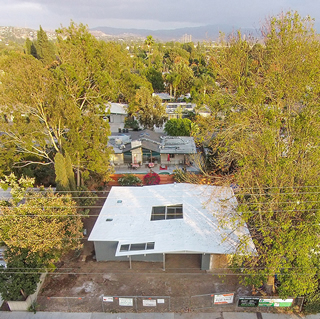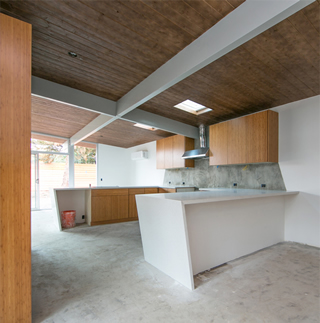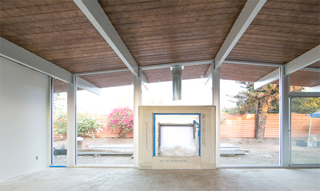Breaking New Ground - Page 5
 |
|
|
 |
|
|
 |
|
|
"Most houses today require a lot of solid sheer walls [to prevent movement during earthquakes], but with all the glass in an Eichler, that isn't possible," Kelly Laule says.
City officials at first demanded that structural header boards be placed above the glass walls, which would have compromised the look. "I fought that tooth and nail," Ross says.
Working with an engineer, they came up with a better solution—metal straps on the roof to provide lateral strength by attaching to the home's solid walls. The straps will be hidden by foam roofing.
To strengthen connections, posts and sections of wall are attached to the foundation using threaded rods and epoxy.
Ehlert is also using metal straps for Heidenreich's rebuild. "We were worried initially that it would be a challenge and that we would need substantial architectural changes. But that wasn't the case," he says.
"The problem was how to transfer the load from the roof to the foundation. It was hard because there were windows instead of solid walls. So we didn't try to transfer the loads through areas of glass. We strategically chose other areas [of solid wall]."
Ehlert also ensured connections between posts and beams "are a little bit hardier than what the original Eichlers specify."
Glass also presents challenges to meeting energy conservation requirements. Dual-pane windows help, as does adding insulation to walls and ceiling. The trick is to meet code while preserving the Eichler look.
The foam roof on Heidenreich's house will taper at the edges "so it's not going to be so prominent," Ehlert says. And the house "will have all or substantially all the same glass areas," he says. "They will be dual pane, but we are striving to have the same window style."
The Klopf-Calvert San Mateo rebuild will have even more glass than the original Eichler because it will be a little taller. One strategy they are adopting is making the walls thicker than usual to accommodate more insulation.
Klopf suggests that people have an open mind when contemplating building a new 'Eichler.'
"Do you really want a galley kitchen, ten-by-ten bedrooms, and five-by-five baths? The answer to those questions is always no," Klopf says.
"If you really wanted the house to work for the 21st century, you're probably going to base your design on the original drawings and expand it in certain ways. Nobody wants a 1,600-square-foot house today."




