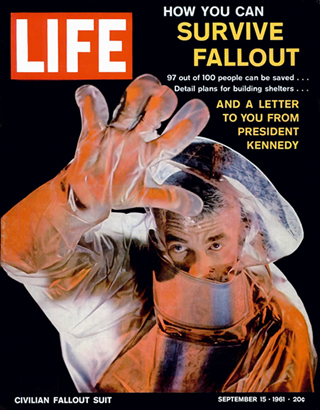Built to Blast
The homes would be warm in the winter and cool in the summer. They’d be blissfully quiet and oh so strong. They’d resist fire.
Termites? Forget about them.
Sure, it might be hard to nail a picture into the wall. But if you lived in a Blomberg concrete home, you just might survive the bomb.
 |
|
|
 |
|
|
 |
|
|
Just ask Jerry Blomberg, who bragged to the press in 1955 about the “shock-resistant bathroom” in the latest Blomberg house, an open-plan modern design in Sacramento designed by architect Carter Sparks.
“While a wood-frame house was being blown to smithereens,” a United Press wire service report noted, “a structure much like the one Blomberg builds withstood a 35-kiloton bomb at 4,500 feet from ground zero.”
Jerry bragged again six years later when his family’s building firm upped the ante with not just a bomb-resistant bathroom, but also a room-sized bomb shelter beneath its latest model home.
“When we showed that [back then] on a tour of houses, the people lined up clear out to the school ground and around the corner to get in,” Blomberg said during a recent interview, while driving around Sacramento showing the homes he helped develop between 1947 and the early 1960s.
The bomb shelter, Blomberg says, was designed to do “what Reagan finally did”—convince the Russians that America could win the Cold War by outspending them on defense. “And it was also a promotional thing.”
“It was more or less a gimmick to get people to come and look,” Ralph Blomberg, Jerry’s brother, said in a separate interview.
Blomberg homes, many clustered south of William Land Park, are among Sacramento’s most unique and modern.
Sparks designed several, Ralph Blomberg says. The Blombergs also worked with Sacramento-based architect George Muraki and other architects. Muraki, his family recalls, even did some modular-prefab designs for the Blombergs in the early ‘60s, planned for Hawaii’s big island.
Jerry says he designed some of the Sacramento homes more or less on his own. The homes, which probably number fewer than 20, are compact, proudly show off their structure and homely material of Basalite concrete blocks, and have walls of sliding glass that open onto yards and onto the enclosed patios that front most rooms.
Most are wooden, post-and-beam structures with concrete blocks as sheer walls, though some were built of pre-cast reinforced concrete. Some have interior walls of concrete, others are of standard wood-frame construction. Several used steel beams “for maximum openness,” Jerry says.
“There was no pattern,” he says, referring to the method of construction.
 |
|
|
 |
|
|
In 1955, the company even built a large garden apartment complex, the Tradewinds, across from the municipal airport.
Newspaper ads in the late 1940s and early 1950s proclaimed the ‘Basalite Homes’ as low cost, with “new beauty, comfort, and livability.” One, the very modern Westerner, was dubbed an ‘idea home.’ “See Blomberg’s latest ‘Guinea Pig’ Basalite Home,” a 1950 ad urged, “New ideas everywhere.”




