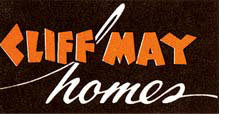Cliff May's 'Hacienda Modern' - Page 3
'Sunset' published 'Sunset Western Ranch Houses,' in 1946, a compilation by May of his and other architects' designs. In 1958 Sunset came out with an all-May book, 'Western Ranch Houses by Cliff May.' May also designed the magazine's headquarters in Menlo Park. By 1948, May recalled, "We were deluged with as many (projects) as we could build, more than our share."
One of May's wildest experiments -- a house for himself and family -- was designed with Chris Choate, a younger colleague. His 'experimental ranch house' was filled with light thanks to a 288-foot motorized skylight that opened the entire central section to the sky. Inside, the only real walls bordered the bathrooms -- and didn't extend to the ceiling. The master bedroom was separated from living areas only by drapes, and mahogany cabinetry on wheels could be moved to create bedrooms or dens as needed.
The skylight would open automatically when hot, and close when cold; and a Nylon sunshade could be used at noon to cut glare and heat. The house had its problems, he told Laskey. "You'd look up at the sky and the flies would come sailing in; and the leaves would fall off the sycamore trees and land in the living room, and you'd have to pick up the leaves." But skylights remained a trademark ever after. "You're more mentally at rest in natural light," he said.
His next house, Mandalay, "a house that I built to end all houses," started out big and kept getting bigger. May enlarged it 13 times, "and the living room is still too tight," he told his oral historian. The main area of the house is one giant room. The home has long, low gables, walls of glass -- and a skylight that extends through the house along the ridge from front overhang to rear wall. Spanish chandeliers provide period charm. The ceiling of rustic pine boards is open-beamed; the fireplace is whitewashed stone found on the site.
Caraway, May's young colleague, remembers driving to the home every day for lunch with May, who piloted his Lincoln Continental V-8 down the gravel road that led from office to home. "He didn't like pavement," Caraway says. "Everything had to be gravel." The moment they opened the front door, the home and gardens were automatically flooded with the sounds of the big bands.
Although May slowed down in later years, he never retired. Diagnosed with a brain tumor, he continued to work. He died in his office in October 1989 at age 81.
By all accounts, May was a happy man. He had three daughters and a son, had several wives, and hundreds of friends worldwide. Regrets? He hated what traffic and smog had done to his beloved, adopted city, he told a friend. "Don't they realize how special Los Angeles is?"

Pre-fabs a Mixed Blessing for May
'Small' was not Cliff May's thing. But just as he was starting Mandalay, a home for himself, he gave small houses a shot because he believed all people should be able to live 'ranch style.'
In the younger Chris Choate, whom May hired originally to do architectural renderings, he found a man who loved to philosophize. Before the war, Choate had worked on low-cost worker housing. He and May were soon working up a 'thought experiment' about building the lowest-cost house possible. Their first version was, in it entirety, a single wall -- just to hide behind.
But, practical guy that he was, May got serious. In 1952 May and Choate designed, copyrighted, and marketed the 'Low-Cost House Building System,' a kit of parts (pre-cut lumber, wall panels, prefabricated utility, and bathroom units) with surprising success. Designs were sold to developers for $225 to $300 a house, and factories found to manufacture the parts. The modular houses ranged from 750-1,100 square feet.
"He was one of the most successful prefab designers in history," says Joe Barthlow, a Cliff May aficionado who lives in a neighborhood of his homes in Eugene, Oregon. "He really made modernism affordable."
By October 1952, 'House and Home' reported, developers Al Stern and Dick Price sold 300 of the homes in three weeks "in a thin market" in Cupertino, near San Jose. "Their fresh, new designs are the talk of the West Coast." The 1953 model -- better than the '52, of course -- also sold well, 'House and Home' reported in July. The system had been simplified so construction was even faster, and the homes had broader windows and a better feel.
Ross Cortese built 950 of the low-cost homes in Long Beach.
For May, though, the prefabs were a headache. "We just had problems, problems, problems," he said. Each city and lender had different requirements. May found himself flying across the country 15 or 20 times to iron things out. (May had a trick for keeping himself occupied while piloting his plane. "In the old days," he told Laskey, "I used to play the saxophone when I flew on long trips. I had auto-pilot so I could sit right there and look and think.")
"But when we got through," he said of his low-cost home venture, "I hadn't been very happy doing it."
Photos: Rochelle Kramer of SoCalModern.com, Maynard L. Parker (courtesy Huntington Library, San Marino, CA), Ernie Braun, courtesy Joe Barthlow Library
- « first
- ‹ previous
- 1
- 2
- 3




