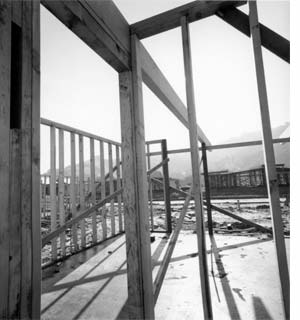Demystifying Remodeling
 It has been said that marriage and moving are the two most stressful events in life. Rank remodeling your home right up there as well. Unknown issues and conditions, gaps in information, and misconceptions about costs and schedules can all lead to an exasperating experience.
It has been said that marriage and moving are the two most stressful events in life. Rank remodeling your home right up there as well. Unknown issues and conditions, gaps in information, and misconceptions about costs and schedules can all lead to an exasperating experience.
Identifying what to be concerned about, what type of professionals to hire, and how to evaluate costs and schedule are all vital to creating a successful project and limiting the stress.
Everyone involved in the process—homeowners, design and building professionals, neighbors, and city staff—has their own set of questions to ask each other and themselves along the way to ensure a successful project.
Based on our 20 years of remodeling homes throughout Northern California, we offer some vital questions of our own to help demystify the renewal process for homeowners—and minimize those feelings of exasperation. As you approach your next remodeling project, your answers to these and other basic planning questions hopefully will help to steer you successfully from beginning to end.
 1. What community restrictions will have an effect on my home renewal project?
1. What community restrictions will have an effect on my home renewal project?
Before beginning any project, it is important to understand your constraints. Does your community have design restrictions regulating what you can build, or the materials and colors you can use? What are the required front, side, and rear yard setback requirements for your property? What is the maximum area of your site that can be built upon?
The answers to these questions will define the physical limits of a project. In extreme instances, variances are sometimes granted to exceed the limitations, but these cases are rare, and often costly. If a homeowners or community association has enforceable codes, covenants, or restrictions (CC&R's), they are documented and available through the association. Be aware that CC&R's are sometimes open to interpretation, and as a result, communication with the association approving body should be an early priority.
A city or county zoning ordinance will also define size, setback, and height limitations. A simple sketch of the property boundaries, the location of the existing house, and the improvements you are contemplating can be presented at an informal meeting with a local planning and zoning office. These meetings can yield a wealth of valuable information and represent a critical first step in understanding your project's constraints.
2. What is it I want to achieve with my project?
Are you looking for more space, better finishes, a different layout? What is your vision? This very important consideration will provide the basis for ensuring that you start your project off on the right foot with a process for allocating your budget, hiring the right professionals, and defining your opportunities and constraints.
If better or different finishes are the goal, you will undertake a very different process than if you want more space or a different home interior layout. A project that involves only finishes may not require any neighborhood or city approvals, and may require a specialized professional, such as a lighting designer, kitchen consultant, interior designer, or none at all.
If your goal is more space or a reconfigured space, chances are you will need an architect, and perhaps even a structural engineer. In this case, your process will begin with a program, budget, vision, and an understanding of the site and community constraints. Once a direction is determined, drawings will need to be prepared for community and/or city approvals, and for estimating and construction.
3. Do I need an architect or a contractor, or both?
Simply said, architects and related designers (kitchen, lighting, and interior) are hired to design the scope of changes and specify materials. General contractors and subcontractors are hired to source and purchase materials, construct the improvements, and manage the construction process. There are many variations to this division of roles, but as a starting point for knowing whom to contact for your project, understanding these traditional breakdowns is helpful.
If you need community design approval or a building permit, want to look at different options of space layouts or finishes, or have ideas that you want to test with professional feedback, consult an architect or design professional. If you have a clear vision already in place, and need someone to implement your ideas, or if you are merely doing repairs, replacement, or upgrades, you will likely be better served by going directly to a contractor.
Sometimes you will find design/build firms that do both processes competently, but they are rare. In any case, it is advisable to have both the architect and contractor for a project communicating with the owner as early as possible in the project.
4. What is my budget?




