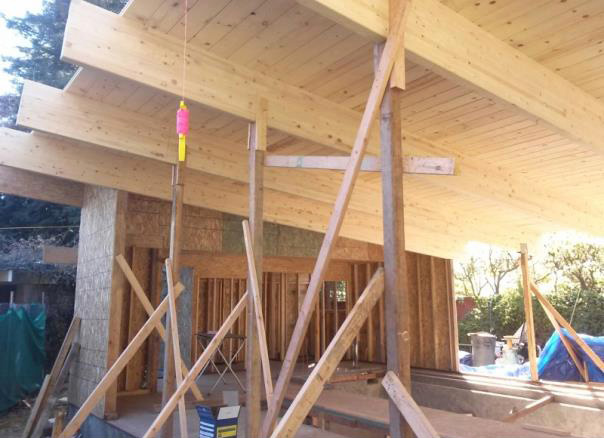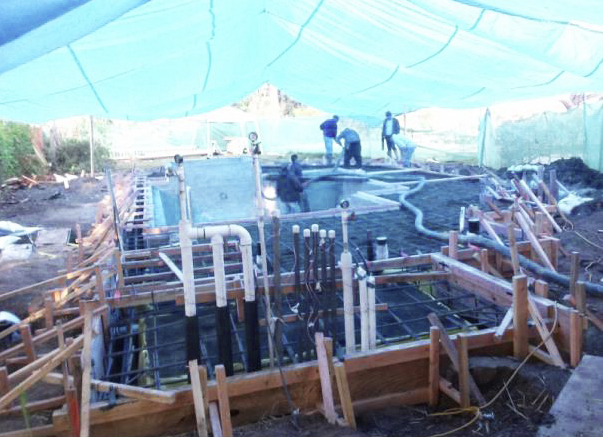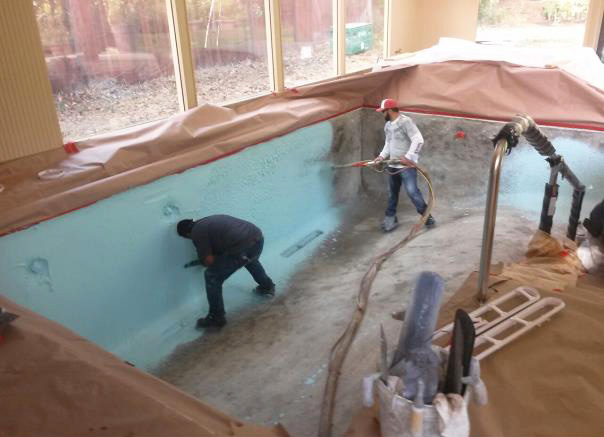Pool House Speaks 'Eichler' - Page 2
 |
 |
 |
|
|
“He came to the pool and actually participated in one of my rehab classes,” recalled Winograd. “Then, we started designing this, and we spent about two years before we even got close!”
“You really have to understand the full extent of what a person’s needs are in order to let them fulfill their vision,” Key said of taking the class. “The pool itself had to meet the specifics of her specific exercises…You want a long area that’s shallow and a long area with greater depth.”
“It is designed for walking exercise,” Winograd explained. “The depths of the [pool] structure were all designed to match the Betty Wright pool and my height.
“The height of the steps are specifically designed for disability purposes,” she added, noting that each step is four inches instead of the usual eight.
The pool itself was a breeze compared to the challenges presented by the addition of a pool house to the project.
“The difficulties weren’t in building the pool or the house itself,” said Key, explaining that adequate drainage, ventilation, and “a lot of zoning and siting challenges” have been the main obstacles for the project.
The backyard had always been somewhat soggy, he said, indicating an underground water table of some kind. That necessitated more than $30,000 worth of engineering and French drains. The whole project has been costly, Key conceded.
“This wasn’t about cost. This was about health,” he said succinctly.
The pool requires a heater with at least 4,000 btu, and through the course of planning, various other elements were added, including a bathroom and an ‘endless pool’ swim machine.
“Ron, of course, had the idea of all the [glass], from an Eichler perspective, and all the equipment [contained] up top,” Winograd said gratefully. “It’s just a beautiful masking of all the unsightly things.”
“It’s slab on grade, post-and-beam construction,” Key said of matching the pool house to the home, adding that he used Eichler-style siding as well. “The pool house is cool in itself, but relating it to the house is what this project is all about.”
“We always had a big backyard, but it looks like we really haven’t taken up any of it, which is truly amazing,” Winograd marveled. “When you see it, it’s ‘light,’ and that was definitely Ron. The combination of where it is [on the lot], and basically [having] walls of glass, makes it very non-obtrusive…You see it, but you see right through it because it’s all windows.”
Definitely not your average, everyday pool house.




