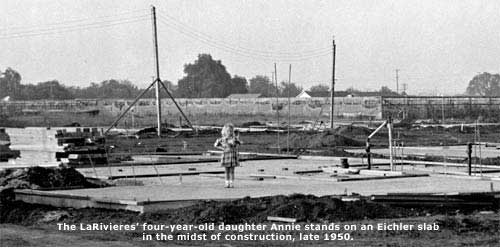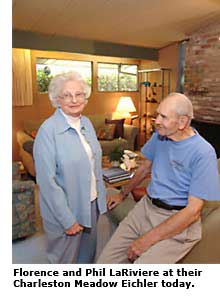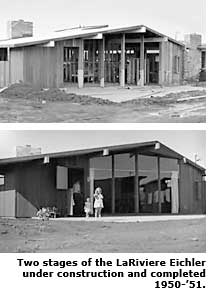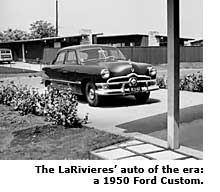Eichler Subdivisions: Eichler's Early Years: 1951-'52

Charleston Meadow was very much a work in progress when the LaRivieres, the Schills, and the Rokitas arrived in early 1951. Joe Eichler's subdivision was bursting from the ground in Palo Alto's undeveloped eastern boondocks, which were still unincorporated and without city water. "This was the country," Herbert Rokita recalls.

Mud was everywhere. Wooden ceiling planks were laid over the mud to serve as walkways for workers, and then nailed atop roof rafters. "Could you believe that we had footprints on the ceiling?" Phil LaRiviere asks. The wood was so new, it was still drying out—audibly. "In the middle of the night you'd hear it," Phil remembers. "Pop!"
Unlike Eichler's later developments, or even his more upscale Ladera and Oakdell Park plans from the same period, Charleston Meadow was being built without sidewalks, fences, or landscaping. And one exterior amenity that was provided, gravel-topped asphalt driveways, caused grief. "All the gravel was tracked into the houses," Phil says. "That gravel was all over the place."
But the newcomers were young and resilient well-educated professionals who weren't afraid to improvise. They spotted leftover concrete blocks at the construction yard. "Everybody went down to the yard and stole as many stepping stones as possible," Phil says.
The men built fences in a communal scene that recalled old barn raisings. And no one forgets Charleston Meadow's unusually rainy first winter, when construction trucks rumbling across people's future yards compacted the soil, or the woman from West Virginia who put a stop to it.
"Quit driving through," the woman ordered the truckers. "We'll never be able to plant." When they kept coming, Florence LaRiviere says of her former neighbor, "She got a shotgun out and placed a lawn chair on the patio and sat with the gun on her knees and said, 'The next guy who comes by gets a shot into his tires.' They stopped."

Today Charleston Meadow is a mature neighborhood that retains much of its original charm, and a surprising number of original residents. It's also part of that open-air Eichler museum known as 'the Peninsula,' where, on a long afternoon, the aficionados of modern architecture can conduct their own chronological tour of Eichler's neighborhoods from 1951 and '52.
The tour, which hits Palo Alto, Menlo Park, Atherton, and Portola Valley, demonstrates how Eichler's architects modified home plans and facades to fit the contemporary lifestyle while providing variety and pleasure, and arrayed homes on the land not to maximize the number of lots but to create a community.
People noticed. Several of Eichler's early neighborhoods won professional awards, including the Housing Research Foundation's 1951 'Award of Merit' for Palo Alto neighborhoods. This was no glad-handing panel. It included editors of leading architectural magazines, architectural historians, and International Style architect Philip Johnson.
What our tour of the 1951-'52 Eichler developments shows more than anything else is that Joe Eichler never stopped experimenting. Eichler developments were always a work in progress. It also shows just how successful Eichler was early on in producing livable, innovative neighborhoods with some extraordinary houses. Some of these neighborhoods remain remarkably well preserved, others moderately so. Some may not remain with us for long.
Charleston Meadow
Palo Alto • Approx. 100 homes
Architect: Anshen + Allen

Eichler bragged that his neighborhoods attracted many architects. Three or four quickly settled in the roughly 100-home Charleston Meadow after houses went on sale at the start of 1951. Just as telling, at least two original buyers were sent to the neighborhood by leading Bay Area modernist architects.
Herbert Rokita was a civil engineer and a fan of good design in Berkeley when he asked architect Fred Langhorst to design his family a home in Berkeley. But Langhorst, who had been designing low-slung Bay Region style homes since the 1940s with his partner and wife Lois, was leaving for Italy. Check out Eichler, he advised.
Fred Schill got similar advice from Joseph Allen Stein, who helped design the original Ladera neighborhood in Portola Valley (before Eichler took over part of the development), and later created office and residential complexes in India.




