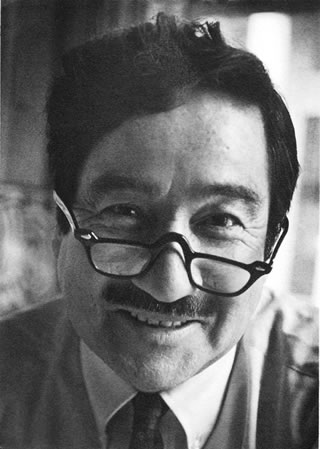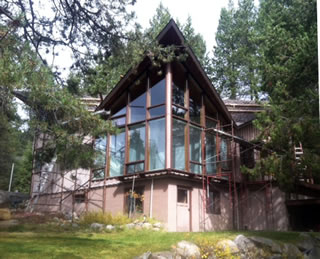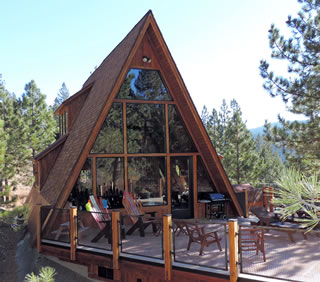Eichler for the Weekends - Page 6
 |
|
|
 |
|
|
 |
|
|
|
|
The plans sold by the tens of thousands, and for good reason. Here was a design, simple enough for the do-it-yourself builder yet interesting enough to grace the cover of the leading Western lifestyle magazine.
The Hellyer design sold widely and, along with other mass-marketed kit houses and plans based on the A-frame design, helped to proliferate the style. Today, A-frames and their derivatives can be found everywhere from the Catskills of New York to the wilderness of Wisconsin to the California coast and mountains.
But over the years the popularity of the A-frame has waned. These days only a handful of the 650 houses in Squaw are A-frames, Chiara Gajar says. One problem with the structures is that they’re difficult to add onto, so people who want more space oftentimes wind up tearing them down. Additions are not impossible, though, as Gajar herself found.
“We looked into the possibility of adding another intersecting A-frame,” like the Perlman house had, Gajar says. “In talking to engineers, A-frames were built so quickly—and they're good for what they are—but we would have to re-engineer the whole thing if we wanted to add on another ‘A.’”
Instead, the Gajars added more space below the floor level of the existing structure, creating two new bedrooms with a deck on top.
While some A-frames in the Tahoe area have been razed, Gajar does not fear a wholesale eradication of the style. “People like myself have added onto them, or preserved them, so I don't expect to see them knocked down,” she says.
“For another A-frame we sold, the previous owners spent money remodeling it. The home now has a pop-out ‘T’ [addition] from the side of the roof.
“Another A-frame I know has a detached garage. The home is owned by a contractor, who’s remodeled a number of times and has preserved things.”
Henrik Bull’s Klaussen house, which Bull helped add onto for a subsequent owner, sold in 2012. The new owners wanted to find a way to add even more space, but they couldn’t figure out how to do it while keeping the original design, Bull says.
“The building codes have changed enormously, especially from the point of view of energy conservation and so on, so they’d have to make a lot of changes just from that point of view.”
That urge to expand may be necessary for full-time residents of these early vacation homes, but Randl strongly believes it goes against the A-frame spirit as weekend retreats.
“New vacation houses today are indistinguishable from permanent housing,” he says. “So, instead of this distinctive space, you’re just in an alternative house."
“[Back in the mid-century] people were willing to put up with lack of privacy because it was for a weekend,” Randl adds. “You were supposed to be outside skiing anyway.”
Photos: Ernie Braun, Teresa Taylor of Another Tess Creation; and courtesy Bull-Stockwell-Allen, Sarah Mergy, Sunset magazine, Christina Rockrise, Chiara Gajar, Glen Poulsen
• For more on the roots of the A-frame design, look to Chad Randl’s book A-Frame (Princeton Architectural Press, 2004)




