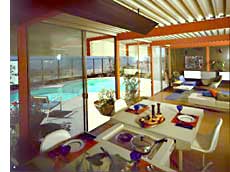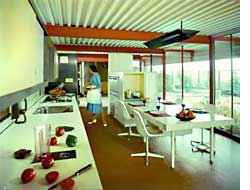Eichler X-100, House of Steel - Page 2
The X-100 was the only steel-framed house the firm designed for Eichler Homes, although, in 1954, Eichler was a teammate builder along with Jones & Emmons on another steel house project at U.S. Gypsum's Research Village in Barrington, Illinois. Then in 1955, Eichler Homes constructed the All-Steel Builders Home, designed by Raphael Soriano, another well-known architect from the modernist school. Located in Palo Alto, the All-Steel seemed to lack the innovations of its San Mateo sister-structure.
In explaining the purpose of the jet-age X-100, Elaine K. Sewell Jones, wife of Quincy Jones, who passed away in 1979, stated, "Architects don't have a scientific laboratory, so experimental houses give them the ability to work with a blank page, and not simply edit someone else's work." On Quincy Jones' drawing board for the X-100 lay the sketch of a straight-edged ultra-modern home that employed the latest technology and yet had the heart of a people-friendly environment.
 It's a space that Danish-born Anna-Lise Pedersen has enjoyed ever since her employer and good friend, Jesper Petersen, and his wife became the X-100's original owners. On move-in day, in April 1957, they walked into the empty house, devoid of the Herman Miller furniture that had once graced it as a showroom, and saw 2,310 square feet of open space with cinnamon-colored exposed steel beams topped by a corrugated roof.
It's a space that Danish-born Anna-Lise Pedersen has enjoyed ever since her employer and good friend, Jesper Petersen, and his wife became the X-100's original owners. On move-in day, in April 1957, they walked into the empty house, devoid of the Herman Miller furniture that had once graced it as a showroom, and saw 2,310 square feet of open space with cinnamon-colored exposed steel beams topped by a corrugated roof.
Pedersen, who briefly lived with the Petersens before moving into her own wood-framed Eichler two doors away, recalls commenting to the Petersens about their new home, "It looks like a barn," and questioning, "Did we do the right thing?" Now, 44 years later, Pedersen's answer is an affirmative, as she thinks about the house that she later purchased from the Petersens in 1964, and since has kept almost pristine to its original design.
"It's all one big paradise," Pedersen said, her face lighting up as she guided me from room to room. She talked about spending her days pruning trees and plants in the interior gardens adjacent to the living rooms, showed me through the sunken shower/tub with a 32-foot Wascolite skylight overhead that allows for bathing by moonlight, and pointed out the 56-foot wall of Arcadia sliding glass doors that act as an invisible barrier to deer grazing in the nature preserve behind the house.
"Quincy Jones was especially ambitious in rethinking internal planning in the X-100," stated architect and Eichler historian Paul Adamson, as he reviewed the conceptual qualities of the house. Unlike the exterior atriums that Eichler homes are known for, the X-100's inside foliage allowed Jones to play with the idea of a garden for all climates, that could be built anywhere in the country.
Jones made the kitchen "the center of the house," acknowledging the more casual lifestyle of the late-'50s rather than isolating it off by walls as in previous generations. And he placed main living areas - the three bedrooms, two living rooms, and kitchen—around the perimeter of the house to take advantage of outside space, light, and flow.
 Just as the X-15 pioneered the space shuttle of today, what future did the X-100 foretell? Although Ned Eichler shared that he didn't think anything revolutionary came out of the test home other than the great pleasure it has given its homeowners, perhaps it did foreshadow a booming future in steel homebuilding.
Just as the X-15 pioneered the space shuttle of today, what future did the X-100 foretell? Although Ned Eichler shared that he didn't think anything revolutionary came out of the test home other than the great pleasure it has given its homeowners, perhaps it did foreshadow a booming future in steel homebuilding.
An "Arts & Architecture" article in July 1956 stated, "One reason for Eichler building the home is because he thought organic building materials would be in short supply 'because we can't grow them fast enough.'"
This has turned out to be true, as Mike Goodman, the owner of Innovative Steel Systems, a company that is presently working on seven steel-framed housing developments around the Bay Area, explained. "I changed my business from a wood-framing company to steel five years ago because of the high fluctuation of lumber prices, between $210 to $400 per 1,000-board foot." Accurate to Joe Eichler's prediction, older trees are running out, and the demand for quality wood is increasing as lumber companies are harvesting "fast growth" varieties, which are less dense.
In the steel-framing industry itself, although some builders are still using heavy-gauge steel as in the X-100, most of the action is in the light-gauge arena. The American Iron and Steel Institute formed a committee in 1998, called the North American Steel Framing Alliance, to rapidly accelerate the use of light-gauge steel framing in residential construction. NASFA also spends it's time extolling the virtues of steel: a use of recyclable materials; high strength-to-weight ratio; it won't rot, warp, split, or crack; it's non-flammable; and doesn't provide meals for termites. The organization's present goal is a 25-percent market share by 2004.
Who knows what the future will hold? But as for the past, the X-100 is the Eichler Network's selection as Eichler Home of the Century - for its unique attributes, lasting pleasure, and innovative lead into the 21st century.
(Since this article was first published in 2000, longtime owner Anna-Lise Pedersen sadly passed away in January 2003.)




