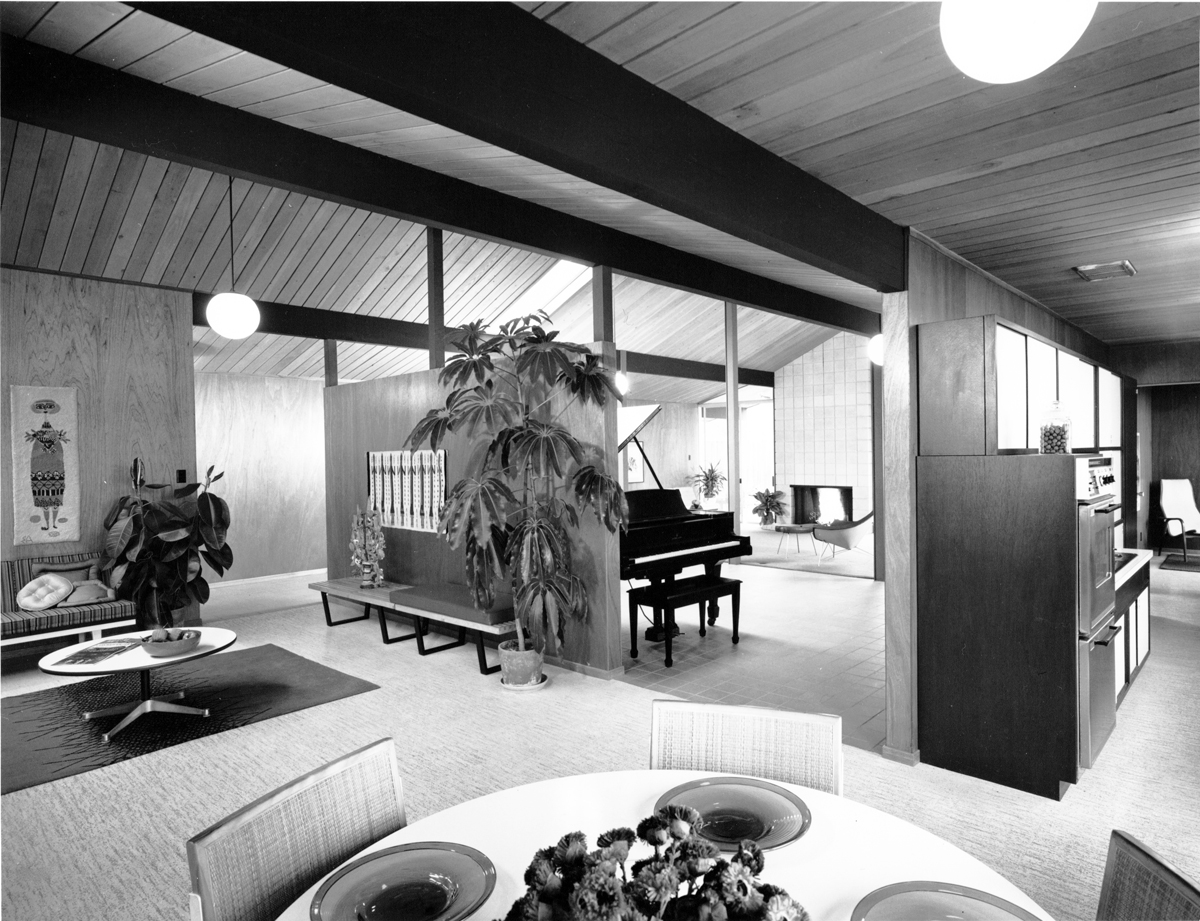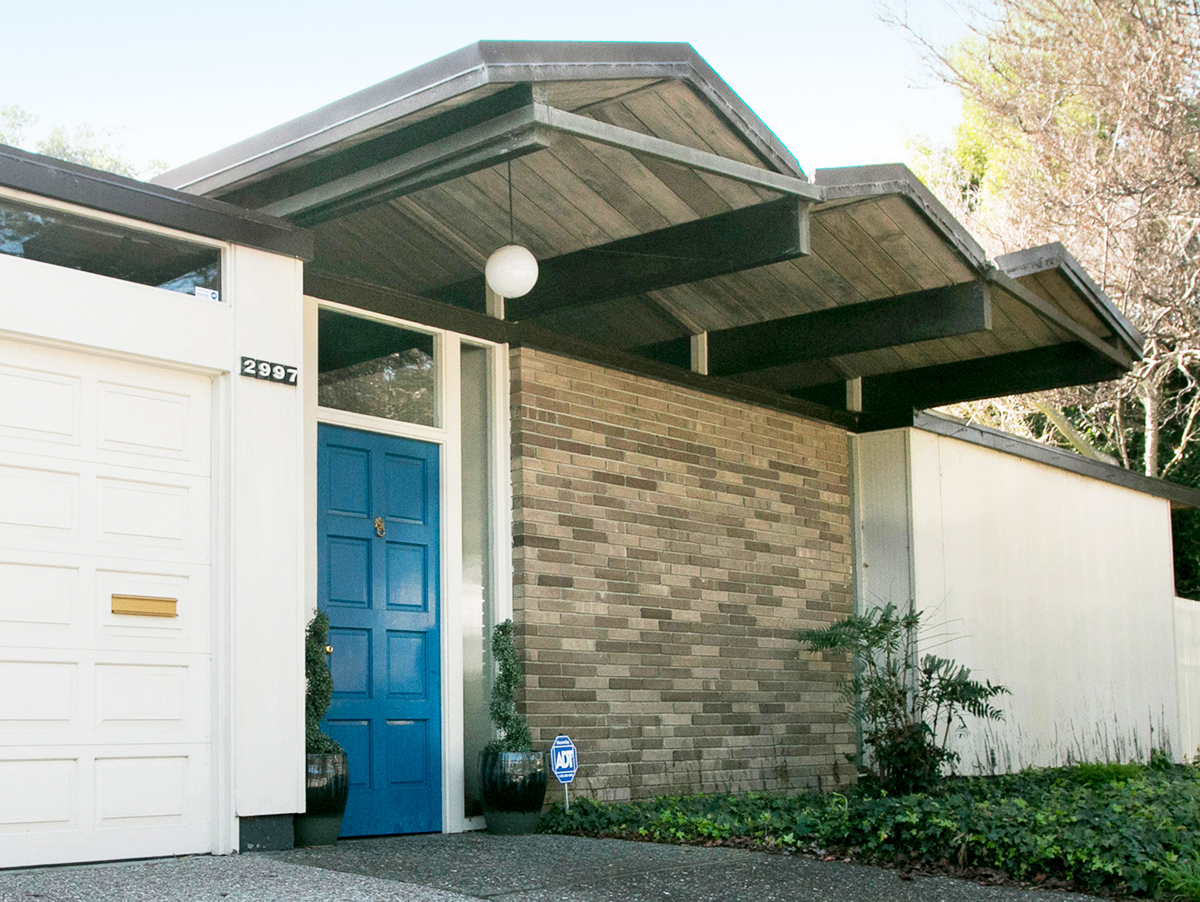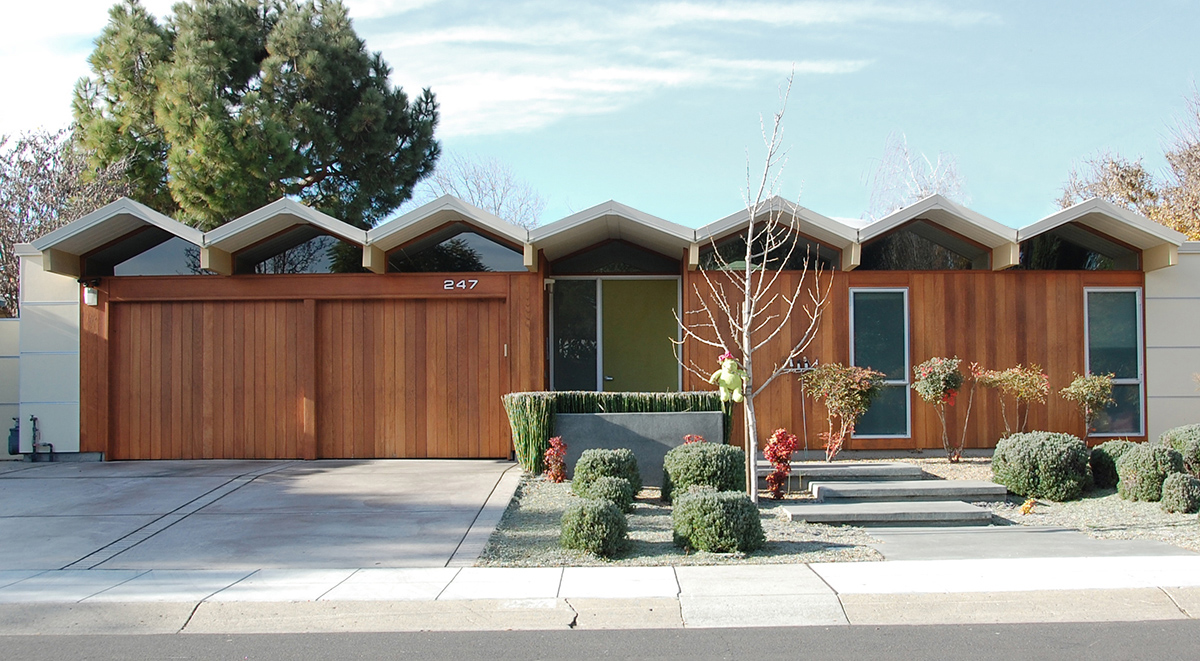Experiment in Innovation - Page 3
 |
|
|
 |
|
|
 |
|
|
|
|
"Immediately after the acquisition of land for development, I discuss with Mr. Oakland the various types of families in that location for whom we should design…Likewise, the climatic conditions will determine the extent to which we orient the houses to outdoor living."
"After Architect Oakland has prepared a preliminary plan," Eichler continued, "it is thoroughly discussed and reviewed with him by my associates, my wife, myself, and even some prospective buyers. Any resulting revisions are incorporated into the plan about which Mr. Oakland has the final say…"
Once construction started, Eichler went on, "no revisions are permitted unless approved by Mr. Oakland, a rare procedure in builder organizations. Those few who do engage professional architects seldom are faithful to the plans."
By the years of the late Eichlers, from 1966 on, Claude Oakland was playing a larger role than Jones & Emmons, who had turned by this time primarily to commercial and institutional work. And it was during these years that Oakland became the master of the great experiment, producing some of his—and Eichler's—most innovative and peculiar Eichler home designs during their 25 years together.
Even in the earlier years of his career with Eichler, Oakland came up with quirky, attractive models. Consider the SM-214, found in San Mateo Highlands from 1961, with a feature usually anathema to Eichler homes—an immense, street-facing wall of glass.
It makes for a startling sight at the front elevation, a playful take on the standard Eichler appearance. Look closer, though, and you'll see—the glass is translucent, and it opens not to the home itself but to an atrium that gets bathed in filtered light.
One of the more unusual designs in the Claude Oakland oeuvre came two years later—a model whose entire front façade incorporates folded plates. In fact, the PA-114, found in the 17-home unit-three addition of Palo Alto's Greenmeadow, features seven folded plates that give the house the look of a Googie-style coffee shop.
A more common variant is the BC-384, easily spotted in Mills Estates of Burlingame, with its series of three folded plates sheltering the front door.
One of Oakland's important innovations in 1963 was the 'gallery,' something very different than an atrium but provoking the question: what to do with it?
The gallery was a sometimes immense, undefined, central area, open to other rooms like the atrium. Galleries were roofed and furnished with skylights. The gallery in the model 413, found in both Burlingame and Granada Hills, was an amazing 52 feet long and 14 feet wide, bisecting the house. It was clearly a do-with-me-what-you-will sort of space.
The gallery proved popular in Marin's Lucas Valley in 1964, Catherine Munson, the late Eichler salesperson, recalled. She noted the gallery as a significant breakthrough for Eichler Homes and said that when buyers entered the open houses for Oakland's model MC-34, "their jaws dropped...they loved the glorious luxury of it." But the gallery never replaced the atrium in Eichler fans' hearts—or in the lore.
About 200 were built.




