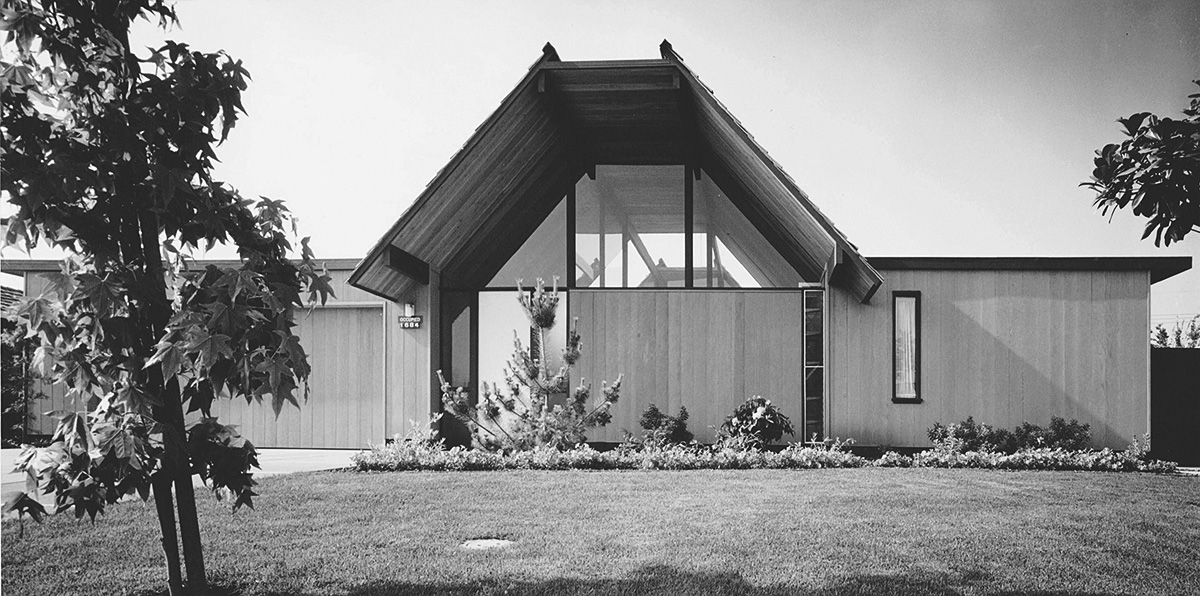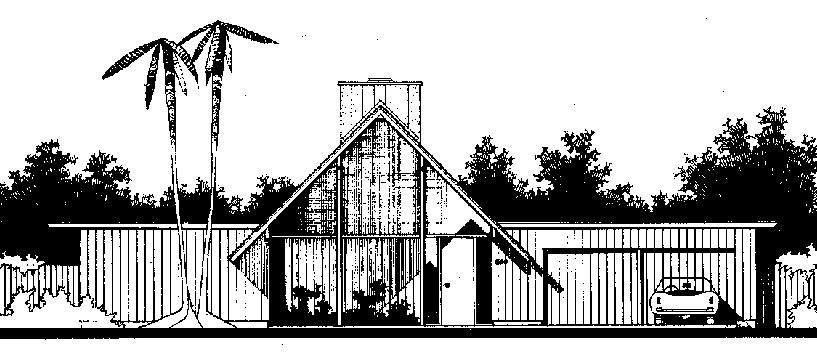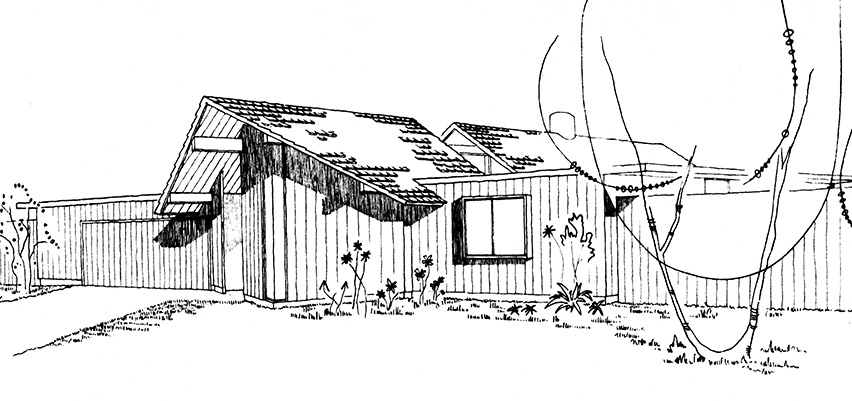Experiment in Innovation - Page 5
Six Great Claude Oakland Experiments
 |
Model 154 (1968): Romantic, enchanting and comforting
What evokes the romantic past more than Oakland's enchanting model L-154, found in Los Altos, with an oddly shaped but somehow comforting roofline? It's a sort of flattened gable roof, broken into two separate portions, one to the fore and one to the aft of the atrium.
This is a variant of the central gable model, with the gable perpendicular to the street. On either side of the central gable are flat roofed sections. People who love the central gable model, and they are legion, appreciate it because of the height and views provided in the main living areas and atrium.
Inside, the use of varied-textured and toned wooden planks provides a warmth that exemplifies the way Eichler homes always blended rusticity with geometry. Here, the attention to materials makes this seem more like a custom home than a standard Eichler tract model.
Like some other later plans, this one defines the dining room as something separate from the adjacent living room by projecting it as a shallow wing from the rear of the house.
 |
Model 15 (1965): Soaring gable with maximum drama
Oakland's model 15 amplifies the streetscape drama of a glass clerestory front by employing a pair of steep, A-frame-like gables, the first over the front bedrooms, the second over the rear living areas, with the open-air atrium in between.
Like many of the later models, this one has a true atrium surrounded entirely by interior rooms and not by an exterior wall. A five-bedroom, three-bath house, the home has one of Eichler's most dramatic rooflines. Beneath this gable, the living area seems to soar.
Interior siding included both Philippine mahogany panels and quarter-sawn redwood for a rustic, textured look.
"Some people open up the kitchen to create one great room," says Avril Couris, the owner of the lone HPO-15 at Marin's Harbor Point. "I didn't do that. I like the space exactly as it is. The bathrooms are perfectly alright as they are."
"It's a fabulous party house," she says. "It's great entertaining just a few people or a whole lot of people."
 |
Model 244 (1968): Prow-shaped with a pedigree
While most Eichler homes stuck to the rectangle as their basic building block, several Oakland models shifted shapes, with polygonal and triangular bays—often in the same house.
Oakland's design for the L-244 in Los Altos, with a prow-shaped living room on one side of the house and a prow-shaped bedroom on the other, suggests a typical hexagonal plan by Frank Lloyd Wright.
Few homes built by Eichler, who got his inspiration to build modern homes by living in a Wright house, suggest so strongly the man's work.
But what really makes the house special isn't the hexagon—it's the radical interior. Not only does an immense, skylighted gallery—roughly 19 by 19 square feet—fill the center of the house, opening onto the living room and offering views past that to the rear yard, but the gallery incorporates a small, open-air 'garden'—a remnant of the atrium.




