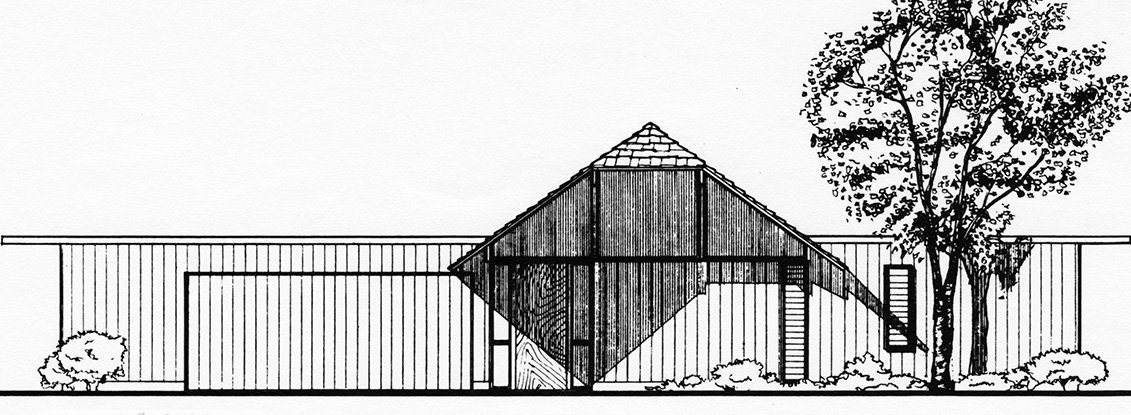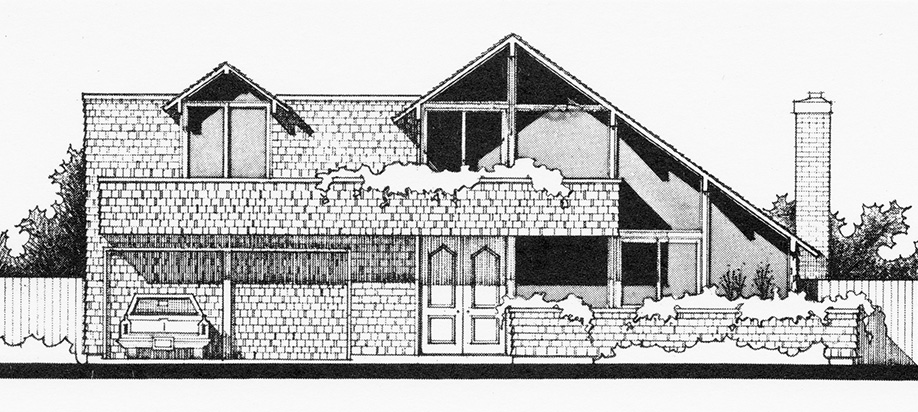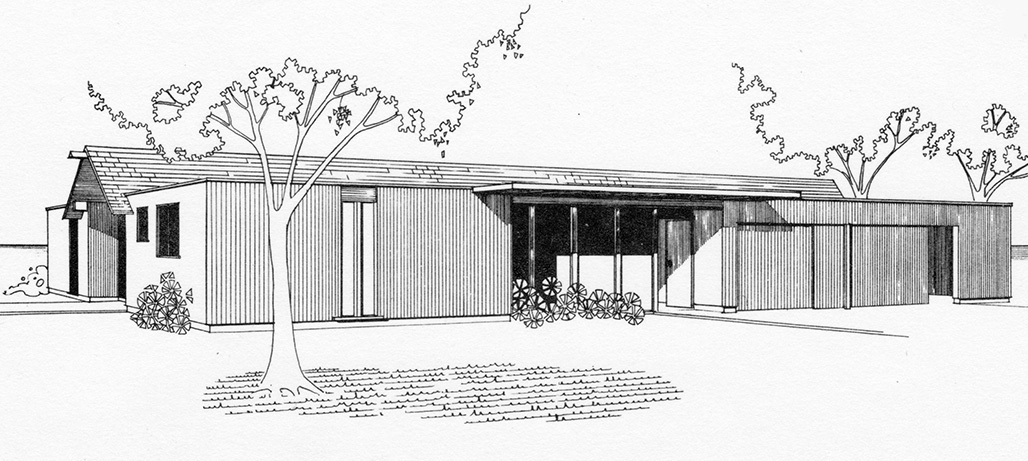Experiment in Innovation - Page 6
 |
Model 14 (1969-'71): Space-age English cottage
Walnut Grove, the small Eichler enclave in Walnut Creek, comes across today as a museum of late Claude Oakland designs. One of the more attractive models is the W-14, another home that truly evokes the past.
It's got a shingled hipped roof but, more than that, the gable is 'clipped,' meaning it swings down at its front, evoking a thatched cottage from the European countryside. "The roof of W-14 is unusual, with extended ends and hipped gable glassed in above the wall line and cedar shake shingles over two-inch redwood or cedar roof," the sales brochure announced.
Medieval the clipped gable may appear, but when joined to its otherwise abstract front—vertical boards, one odd vertical window—the look is anything but Olde English.
Was the architect laughing when he came up with this design? You can't imagine he wasn't smiling.
 |
Model 3 (1965): Most un-Eichler Eichler of all?
Designed for tight lots that butted hillsides in San Mateo Highlands, the SM-3 and similar two-story models on Yorktown Road went to two stories because there wasn't enough flat land to get adequate square footage otherwise.
It's got an odd, asymmetric appearance, with one long catslide of a gable tumbling past the otherwise largely rectangular house.
Joe Eichler, a man who appreciated stylish ladies, might have seen a resemblance to the tumbling off-kilter blonde hair of actress Veronica Lake.
Particularly appealing inside is the double-height living room, which is open to the master bedroom above, providing interior views and a nice play of light. Although the home has neither atrium nor gallery nor loggia, that height provides an open feeling, and there is a spacious patio between the kitchen and living areas and the steep hillside.
 |
Model 413 (1963): Quiet outside, dynamic within
You don't need folded plates to provide drama to a house. An open-to-the 'entrance court' that leads to a 'gallery' that in turn opens onto a 'courtyard'—in effect making the entire center of a house an open area, completely separating living from sleeping areas—can do the trick too.
Add to this layout a gallery that runs perpendicular to the courtyard sequence, the entire length of the house—an undefined flow of space all of 14 feet wide and 52 feet long, covered with a peak roof, and you have essentially a house shaped like a cross.
That's what we have with the BC-413, a model that appeared in Burlingame, and is just one variant among many from the late period when Oakland and Imada were playing around with innovative ways of opening a home to varied styles of living and varied connections to the out of doors. The house has no designated dining room, suggesting one use for the gallery.
Like several other late models, the BC-413 sets out two rear rooms—in this case, bedroom and living room—divided by an outdoor courtyard.
Inexplicably enough, though, the floor plan shows, not the bedroom itself opening for views onto the courtyard—but the dressing room, tub, and walk-in closet. One wonders how often it was built this way.




