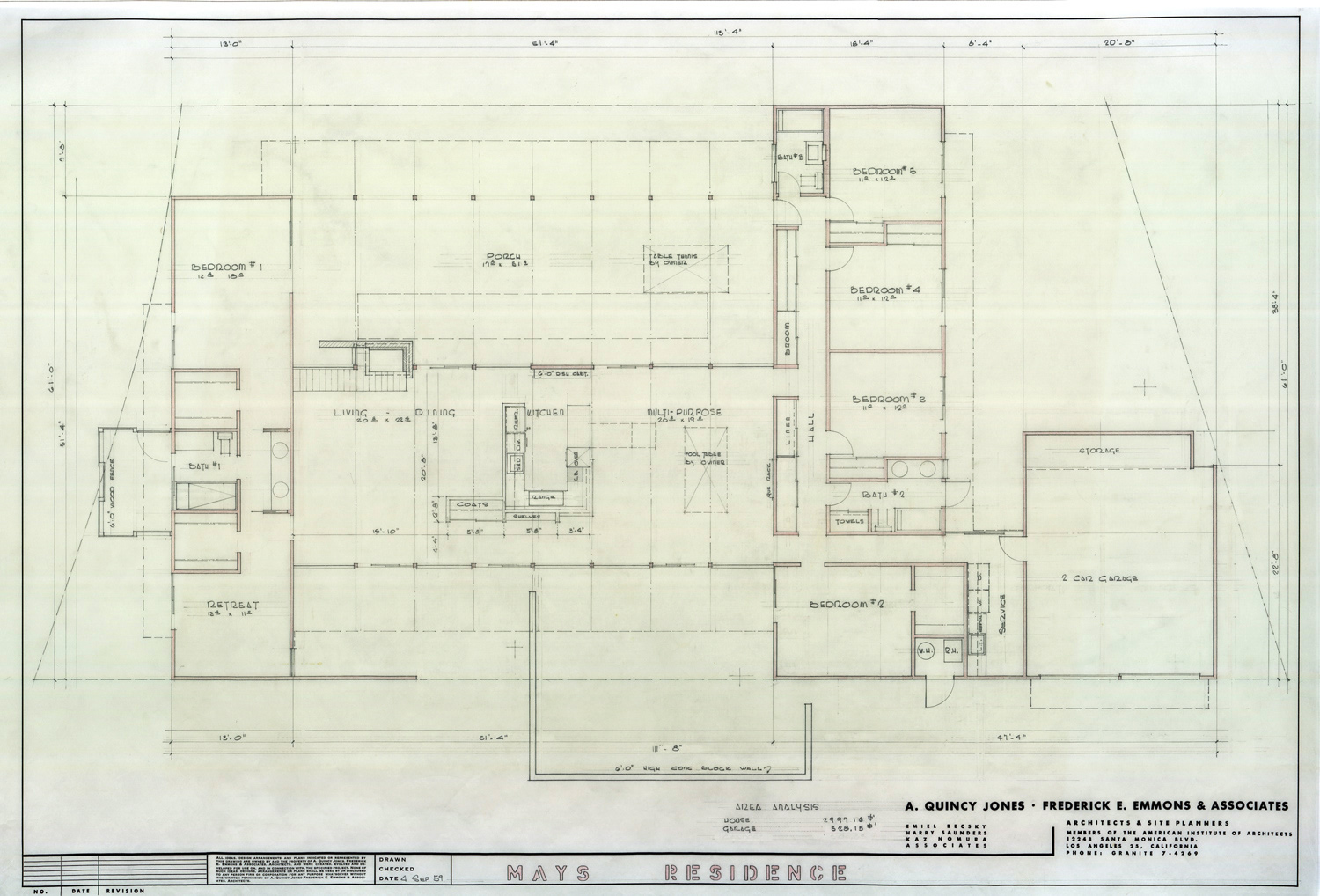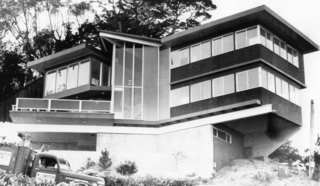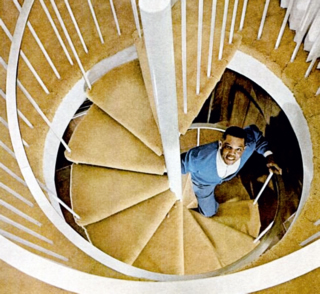Fielder's Choice - Page 3
 |
|
|
Maybe Willie Mays did not encounter Eichler during the Miraloma incident at all. Maybe he came to Eichler a year later simply because he liked modern style. Mays was, after all, a stylish guy, appreciating fine clothes and fine cars—and apparently modern architecture.
Eichler turned out semi-custom, and custom homes throughout his career, many on the Stanford campus but hundreds more for clients who simply wanted an Eichler home that was not in a subdivision, or an Eichler home that was larger than the usual, or otherwise special.
Mays, it seems, may have been hard to please.
Two teams of Eichler architects designed two versions of the Mays house, according to plans housed in the A. Quincy Jones Papers in the Special Collections of UCLA Young Research Library. The house would have been at Middlefield Road and Encina Avenue in Atherton, the same exclusive Peninsula community where Eichler built his own home in 1951.
Atherton was as white a town as you could find—97.4 percent, according to the 1960 census—with just one percent of the population African American.
 |
|
|
(It is also the city where Mays lives today, just a few blocks from the site where he'd planned his Eichler home.)
What Eichler proposed for Willie Mays was, essentially, a super-sized Eichler tract home, with a central low-gabled section bordered on either side by flat-roofed wings.
Architects Bob Anshen and Steve Allen turned out the first design in July 1959, an asymmetrical floor plan with several projecting wings. They revised it in August, but apparently not enough.
By September, Jones & Emmons, Eichler's other architectural team, were on the job. What A. Quincy Jones and Frederick Emmons came up with was a variant on the Anshen and Allen plan, with four bedrooms lined up on one side of the house, and the master bedroom on the other side projecting into the garden. Not far from the master bedroom was a 'retreat.'
The center of the house, according to the plans, provided a living-dining area that was separated from a multi-purpose room, containing a 'pool table by owner,' by a galley kitchen open to both rooms. The house covered 3,500-plus square feet, including garage.
 |
 |
|
|
Why didn't the house get built? It probably had nothing to do with the architecture.
Marghuerite, twice divorced, several years older than Willie and far more sophisticated, having moved in circles that included Duke Ellington and Satchmo, had never felt at home in the Miraloma neighborhood, according to Hirsch. The couple sold the house after the 1959 season and relocated to a 'Normandy style house' in New Rochelle, a New York City suburb. In New Rochelle, according to court filings, they were soon living at separate ends of the house.
Willie and Marghuerite divorced in 1962.
Although Mays never did build an Eichler home, in 1962, a bachelor again, he moved into an interesting modern home in San Francisco, in the upper reaches of the pricey neighborhood of Forest Hill.
When Ebony magazine visited in August 1963, turning out a seven-page photo spread, Mays was living in the $85,000 'mansion' built by ex-longshoreman Al Maisin.




