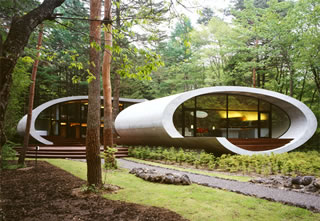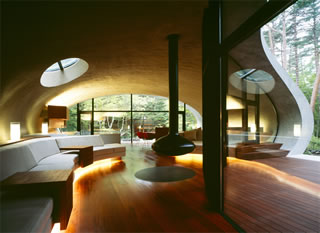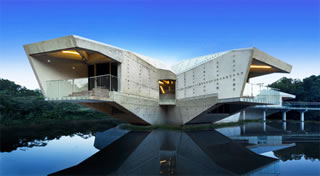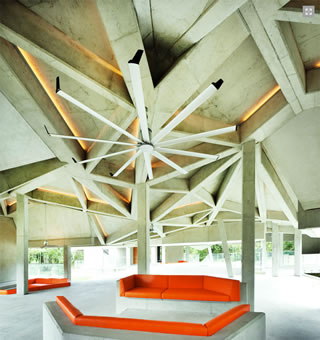Going Wild! - Page 2
 |
3. House NA
Built: 2010
Architect: Sou Fujimoto Architects
Where: Tokyo
Nothing put modern architecture more firmly on the map, with the general, excitable public, than glass houses—from Mies van der Rohe's Barcelona Pavilion in 1929, through the late 1940s with Mies' Farnsworth house and Philip Johnson's Glass House.
There's just something shocking, almost indecent, about houses that reveal so much of the life within.
Few glass houses, though, have been as daring as Sou Fujimoto's House NA, in large part because it's plunked down on a standard urban street with neighbors mere feet away. Classic glass homes are more modestly arrayed in park-like settings or screened by trees.
This 914-square-foot home on a tiny site maximizes space by building up, its multiple split-levels linked by stairs and ladders. Fujimoto likens it to a tree house.
Utilities are concealed in one solid wall at the rear of the house. Some floors have hidden heating. Built-in shelves and concrete panels provide lateral bracing in this earthquake-prone city. And when it's time for intimate moments—the homeowners draw the curtains.
 |
 |
4. Shell House
Built: 2008
Architect: Kotaro Ide, ARTechnic architects
Where: Kitasaku, Nagano prefecture, Japan
Traditional Japanese vacation villas, with their upturned eaves and sliding screens, dot this forest in Kitasaku, just over an hour from Tokyo on the bullet train. But should they?
Young architect Kotaro Ide thinks not, opting instead for a swirling concrete shell floating above the ground that requires far less maintenance. "If a visit to the villa inevitably leads to hours and days of maintenance," he writes, "why bother going?"
Concrete handles the cold and damp better than the wood of traditional villas, and heated floors fend off mold.
With its walls of windows, Ide's Shell House provides amazing views of nature—and creates views all its own.
One photo cannot tell the story of this house, nor two nor three. Its shell behaves like a ribbon in motion, swooping up from the base of a tree to form a roof of one pavilion, swooping past the tree to form the roof of a second pavilion. Inside, the house suggests a cocoon, but one with elbowroom.
 |
 |
5. Stamp House
Built: 2013
Architect: Charles Wright Architects
Where: Far North Queensland, Australia
Imagine a rugged, dramatic environment, an area of rainforest and beach, tropical, subject to monsoons, cyclones and floods. And—it's remote.
The client for the Stamp House—so named for its façade of dotted indentations—chose the site despite its challenges. Wright, a Queensland architect who is known for dramatic, varied forms, produced a home that exists completely off the grid, and that celebrates its resilience.
It would be ideal for a survivalist.
Solar panels power the home, even during month-long monsoons, thanks to efficient storage, and the roof is shaped to catch rainwater for use in the home.
The house, which floats above a manmade marsh, is shaped to avoid flooding and withstand storms, sheathed in concrete, sections of which are both pre-cast and poured in place. A pedestrian causeway leads to the front door.
Inside, the Stamp House is equally dramatic, a web of concrete piers and beams, with built-in concrete lounges and a sunken living area covered with lipstick-red cushions.
Wright calls the house "effectively a beautiful bunker." The way things are going, one day we may all be living in stamp houses.




