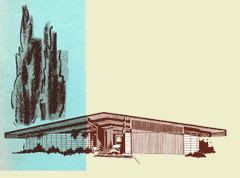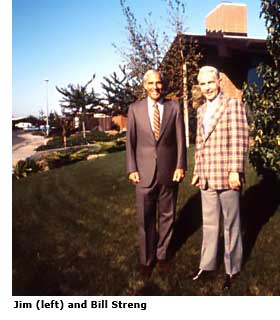Greater Sacramento Strengs: Valley of the Atriums
 As a builder, Joe Eichler never made much impact in California's hot Sacramento Valley. But his work profoundly influenced two brothers who created their own modernist neighborhoods in Davis and greater Sacramento—including Carmichael, Citrus Heights, Elk Grove, Fair Oaks, Orangevale, and Woodland.
As a builder, Joe Eichler never made much impact in California's hot Sacramento Valley. But his work profoundly influenced two brothers who created their own modernist neighborhoods in Davis and greater Sacramento—including Carmichael, Citrus Heights, Elk Grove, Fair Oaks, Orangevale, and Woodland.
Houses by Streng Bros. Homes, Inc., built over a 30-year period beginning in 1959, found favor with lawyers, educators, tall people, and architects, who appreciated their simple lines, light-filled rooms and skylights, and tree-lined neighborhoods.
Bill and Jim Streng built close to 4,000 homes, all but 1,000 modern in style, in 40-some subdivisions and on individual lots. They worked almost entirely with a single architect, Carter Sparks, a dedicated modernist who also built dozens of custom homes for individual clients.
But a Streng home is not an Eichler. Sparks designed homes for a hot climate, which means air-conditioning and no radiant heat. "It's a house you can live in, in this valley," says Bill Streng. It also means atriums that are open to living areas—not walled in with glass, which would have created a 'hot box.' Instead of being open to the air, like an Eichler, the Streng atrium is domed with tinted acrylic to block heat. Eichler built a similar 'atrium' in some homes which he called a 'gallery.'
Sparks never tried to copy specific Eichler designs, the Strengs say. "We wanted a contemporary house," Jim Streng says, "not necessarily looking like Eichler. At first we were looking for a modern architecture style that we could sell in the $20,000 range."
Today there is a renewed interest in Streng homes, as migrants from the San Francisco Bay Area and Valley natives discover the virtues of mid-century modern design. Jim and Bill Streng, who built their last home in the late 1980s, remain active with real estate investments and other activities—and proud of their contribution to Northern California's architectural heritage.
The brothers, who were raised in Pennsylvania and educated at Dartmouth, came to California in the 1950s where they worked with their 'Uncle Phil' Heraty. In 1957 Heraty quit. Several subdivisions were underway, and he offered these to top members of his staff. "Jim and I drew Sacramento," Bill says. They were building "typical garage-dominant Sacramento Valley" ranch-style homes, Bill says. But the economy was tough. "We perceived that if we did what everybody else was doing, we were not destined to do well," he says.
The Strengs have several connections with Eichler. They were inspired by Eichler and his architects, and Jim Streng toured Eichler neighborhoods before adopting similar designs. Sparks had earlier worked at the firm of Anshen and Allen, Eichler's original team of architects. And at one point, the Strengs and Eichler briefly discussed sharing designs—and even merging.
They began thinking modern. Neither knew much about architecture, but they had heard of Eichler. And early on some buyers complimented the Strengs on one element in some of their homes that was modern—a room with a tall, redwood-beamed cathedral ceiling. In 1958 Jim toured an Eichler neighborhood in Marin County. "I told Bill, we can't copy those," says Jim. "They were too unique and too good."
Then Jim ran into Carter Sparks at a class for expectant parents they were attending with their wives. Sparks was a young architect but was already known as Sacramento's modernist. He had been building custom homes in the Sacramento area since the mid-1950s.
Sparks, who was born in Utah in 1923 and grew up mostly in Klamath Fall, Oregon, served in the Navy, and then graduated with a degree in architecture from UC Berkeley in 1950. He worked from 1950 to 1953 at Anshen and Allen in San Francisco. His only child, Jennifer Sparks, says his work included Eichler subdivisions. Sparks later worked briefly for San Francisco modernist Mario Corbett. An inventive man who designed a submarine as a child and loved mechanics, Sparks was a fan of early modern architects like Louis Sullivan and Greene & Greene, and was particularly fond of Frank Lloyd Wright, whom he visited at Taliesen, his daughter says. Homes that merely copied historical style, she says, he called 'gobbledygook.'

Sparks and the Strengs hit it off, and the brothers asked Sparks to design them a modern home. The architect hesitated. "I really don't like things being duplicated," he told Jim. "I like doing things individually." But, Jim says, Sparks decided: "If it's good enough to build once, it ought to be good enough to build again."




