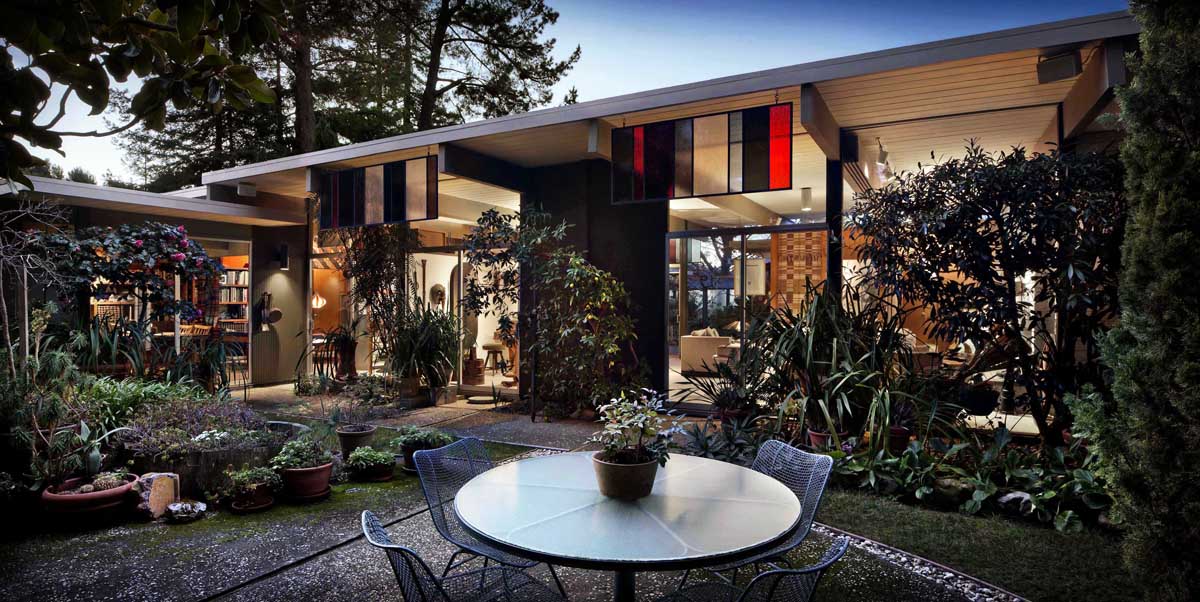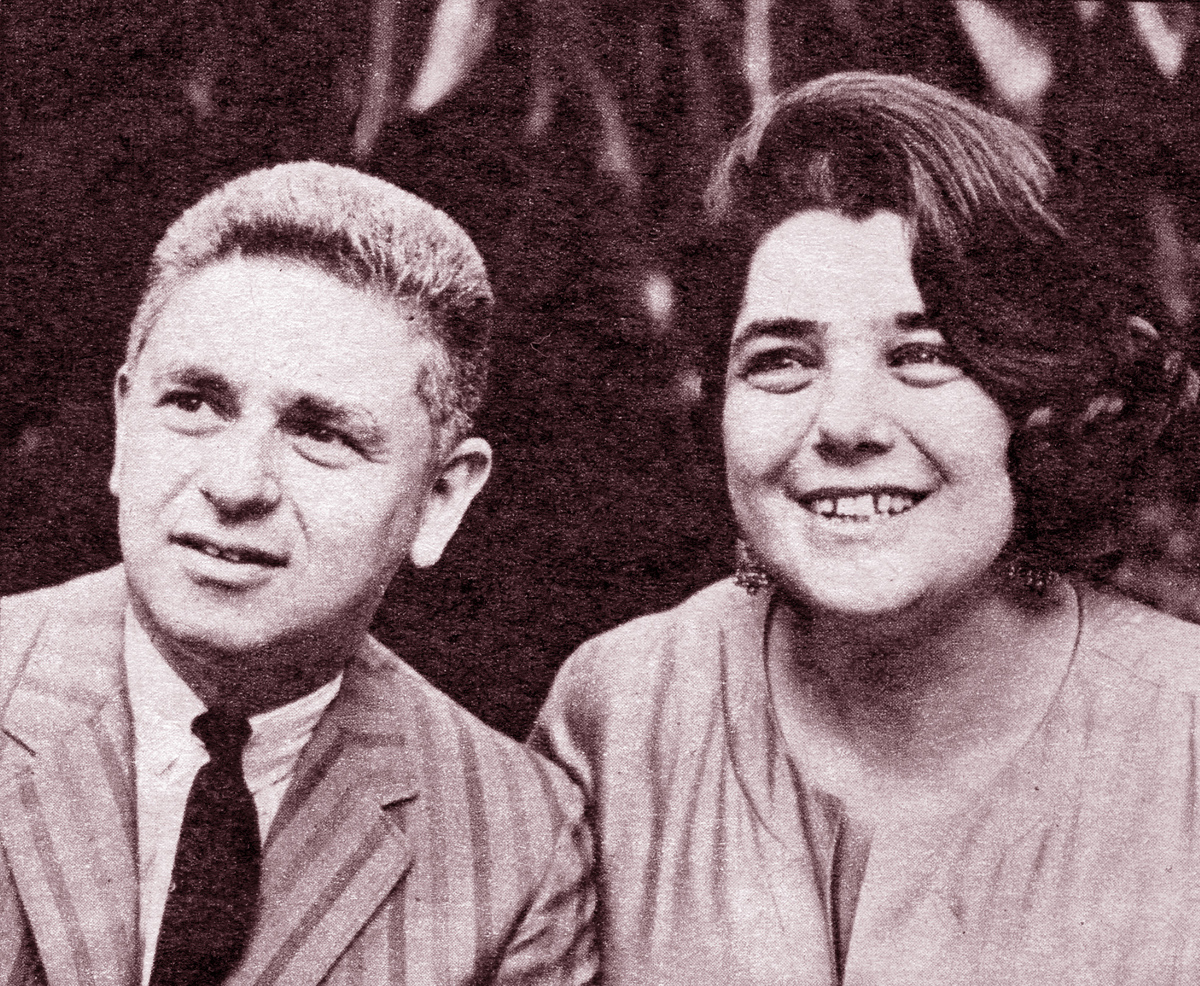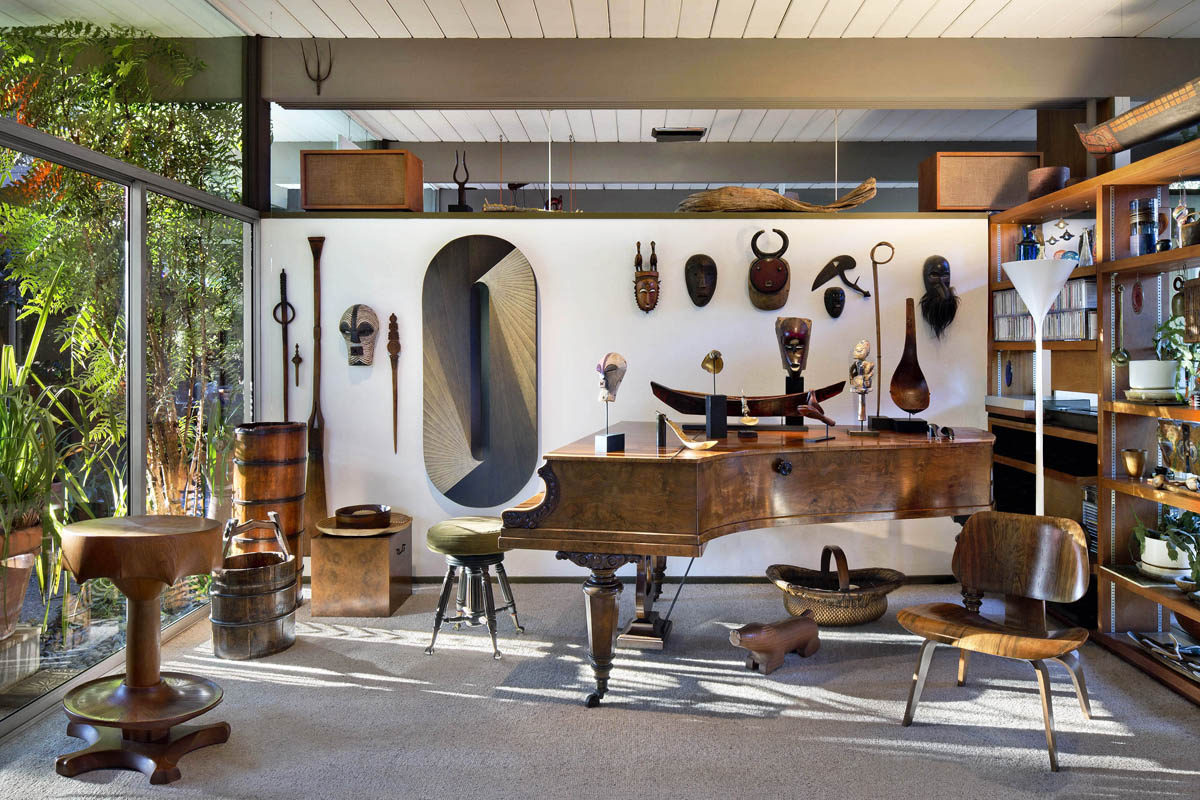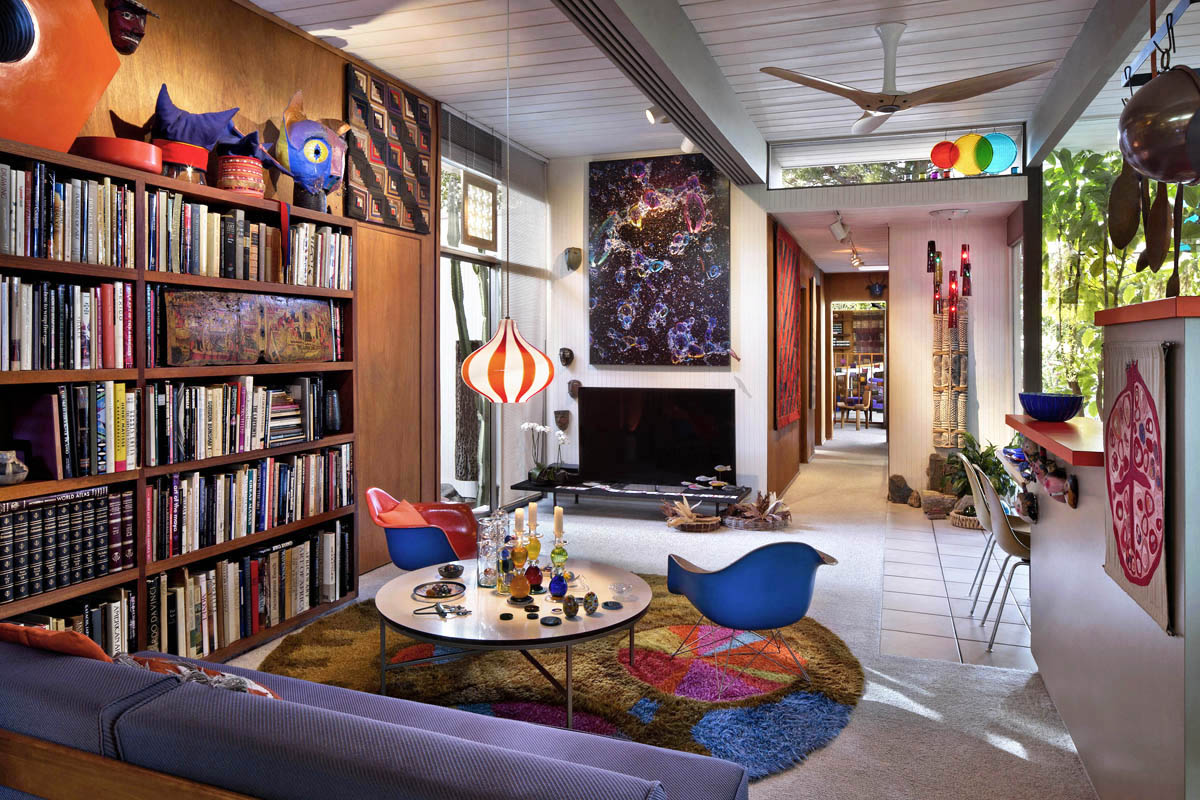Houseful of Eichler History - Page 2
 |
|
|
 |
|
|
 |
 |
|
|
"There was really a shared sense of purpose that these people had, and I think Matt was really happy to be part of it," he said, noting that Lyda also consulted on Eichler model designs. "They collaborated on pretty much everything they did."
"It was about honest, contrasting relationships. It was about materials that did not need a transitional bridge," he said regarding his father's design philosophy for Eichler interiors and especially this house. "He loved all that stuff…the glass to the aluminum to the floor, which at the time was cork."
Viewing the enchanting photos at 834santafe.com whetted our interest as we wove our way into Palo Alto for the Kahn home open house. We soon walked up the aggregate walkway of the home and into a living room composed of myriad different brown and beige shapes and hues.
Ira and Claire were gracious hosts, sharing tidbits about the remarkable art that filled every room, furniture, fixtures, and garden pieces.
"My father was especially concerned with the chameleon nature of the house," Ira said, adding of his father's approach to its materials, "You dance with the materials rather than impose your will on them."
The Kahn house has a large atrium and carport, and it contains more storage space than most Eichlers, reinforcing Matt's desire that there not to be clutter in the house. "It think it's one of the things that really supports the house."
The effect of the sun setting behind the hanging stained-glass 'eavesdroppers,' designed by Matt himself, soon took effect.
"The light in the house is just amazing," Ira said, looking towards the 'eavesdroppers.' "In the morning, when the light is horizontal, and in the afternoon, when the light is horizontal, the interior of the house is awash with color. It's marvelous to sit in the rich environment of colored light."
The house is listed for $2,495,000 at the Stanford faculty housing website, but the figure was not listed on the brochure given to attendees of the open house. "We'll figure out what we're doing for offers [on the house] in about a week," said Huang.
Driving away from this spectacular home, its interior designed and inhabited by such a remarkable family, we reflected on some things Ira and Claire Kahn had to say. Was it bittersweet to see their amazing childhood home on the market? It seemed that way.
"For my father, I think the house was a container life happened in," Ira said. "I think Matt would say, 'The house has nurtured one family, and now it should nurture another," added Claire. "I think it's time for that to happen."
Life will carry on down on The Farm. And, from the look of things around the Kahn family's former homestead, life there will also be good for that next generation.




