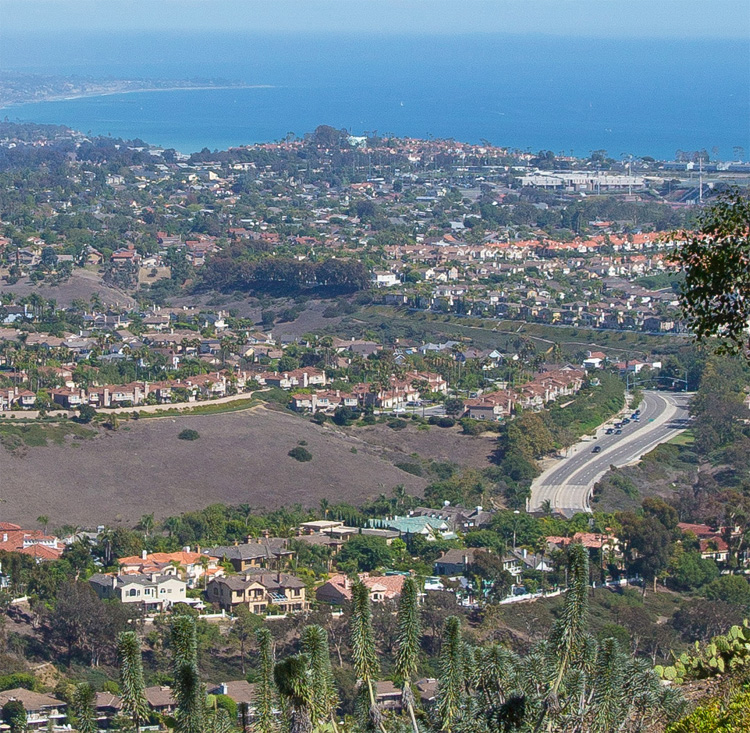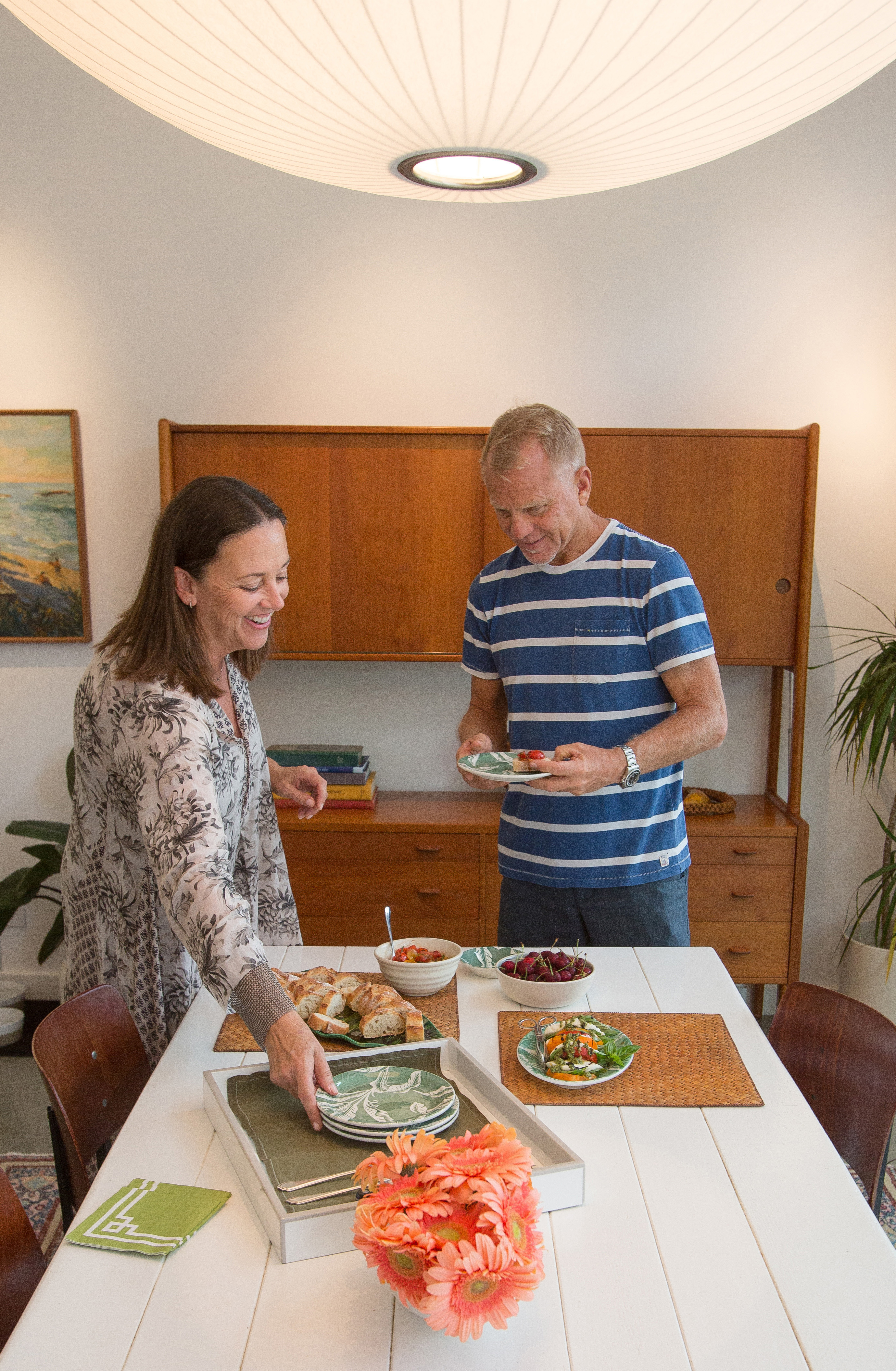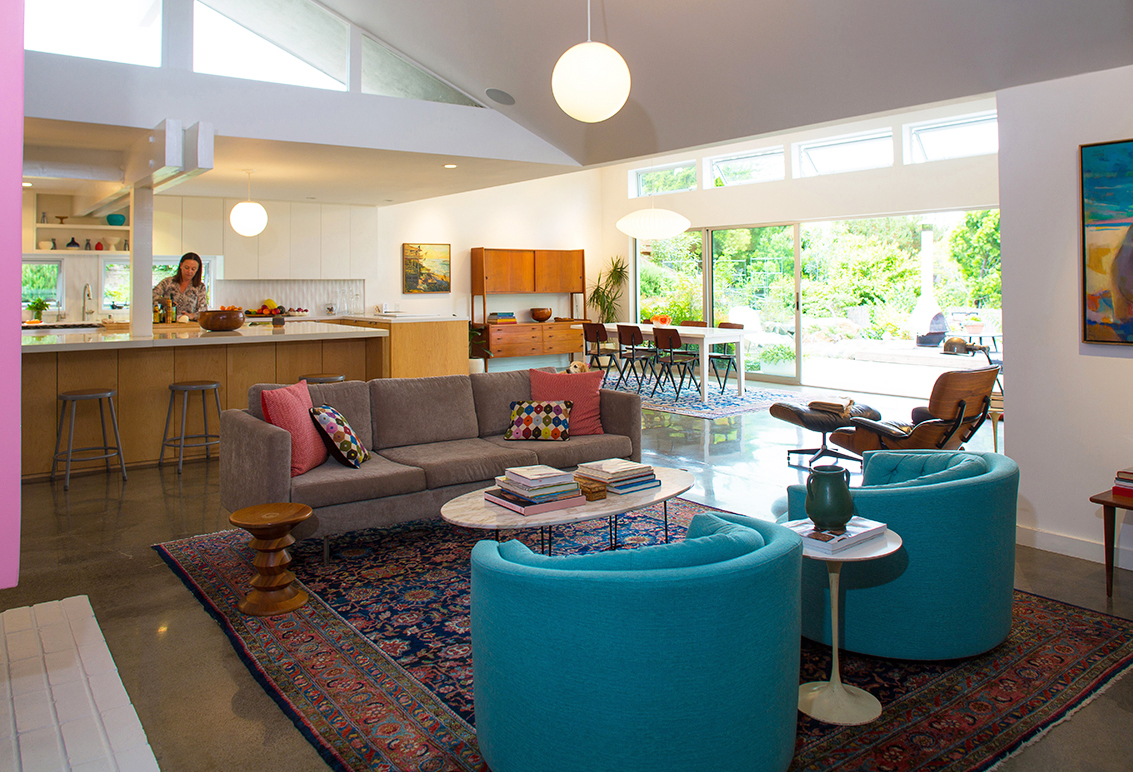Little Gem with History - Page 4
 |
|
|
 |
|
|
 |
|
|
Laule has helped steer mid-century fans to the otherwise little-known neighborhood.
Modern fans Sepi and Ryan McDonnell, who bought in 2012, are typical newcomers. "We kind of stumbled on this neighborhood," Ryan says. "Dad said, 'Drive up National Park [Drive]. You'll be surprised at the houses.'"
Like many newcomers, the McDonnells were warmly welcomed to the neighborhood. "Right away neighbors were stopping by to say hi to us," Ryan says
When the house that Scott and Nichole McKinney bought hit the market, Cathy says, "it was very heavily marketed as a mid-century house. That was one of the first [homes] they really marketed to that market, and they got three offers the first day."
Today the McKinneys are restoring their home, doing much of the work themselves, going so far as to strip the metal banister to "take it back to its original matte black," Nichole says.
When a home comes on the market that retains it modern looks, it sells fast. But, Ryan notes, a home with the same floor plan as his home has been sitting for sale for two years—one that was converted into a "Tuscan-style McMansion."
A recent tour of the neighborhood found that all 73 of the original modern homes—that includes the Horizon House—are still recognizable. Fifty-three of them appear relatively intact from the outside, or not too far-gone to be restored. The 20 that are not include one neighbors call "the castle" and another called "the Taco Bell house."
Bissell's designs are distinctive, with about half a dozen models. There's the flat-roofed, single-story 'Monterey,' with an elevated rear section providing tall clerestory lighting into living areas; and the 'Santa Rosa,' also one story, with a low-gable roof and a flat section in front.
Two-story homes include the 'San Franciscan,' with a front second-story porch and a wall of glass facing the side. Another two-story model has an interesting asymmetrical appearance due to a steep front-facing gable half-filled with glass.
One charming two-story model features dual, low-gabled pavilions, like paired beachside cabanas, around a central stairway-entry.
Unlike some mid-century modern two-story homes, where living areas are downstairs and bedrooms up, here bedrooms, living areas, and kitchens are upstairs, with the downstairs devoted largely to a bonus room-bedroom, an entry foyer, storage, and parking.
Also, because the two-story homes are sited on such steep lots, their second-story spaces open directly onto yards and courtyards, never losing their connection to the out-of-doors. At the same time, several residents say, the homes seem like "tree houses," thanks to the foliage that has grown over the decades.
Atriums generally have some kind of partial covering—slats, as in the Frabotta house; or a canopy running through the center of the atrium, as in the Hild house. Other atriums have a large overhang near the entry.
The idea was to ameliorate the buildup of heat. Todd Frabotta, who removed the rotted slats from his atrium, then replaced them in kind, says, "When we tore it off, we realized how much [the slats] give protection. It was just blazing in here. It was so hot!"
"This is really, truly a U-shaped house," he says of his model, "and all the rooms open out to [the atrium]. I love that and the way the house flows."
Other courtyards also often have slatted coverings.




