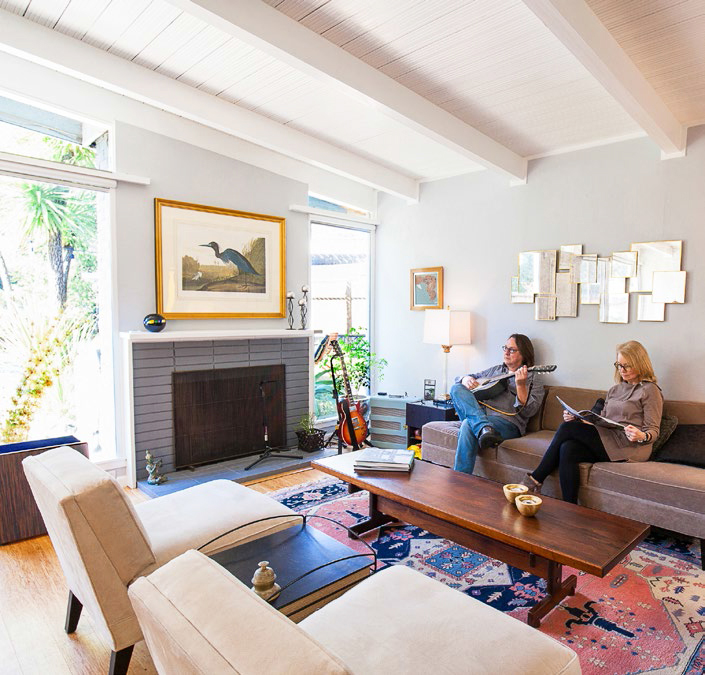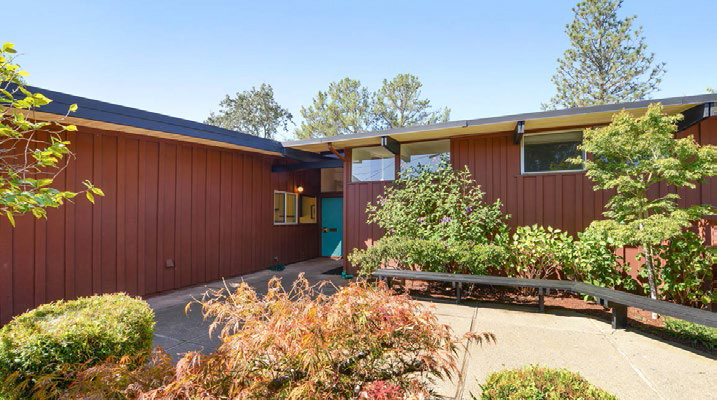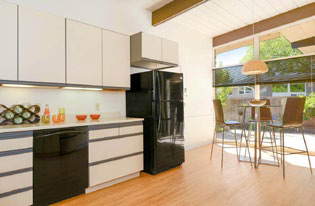Marincognito - Page 5
 |
|
|
 |
|
|
 |
 |
|
|
Alliance homes of Terra Linda
Unlike the other forgotten Marin tracts, the 200-plus Alliance homes of Terra Linda, built in 1954 and 1955 by developers Cal Wheeler and John P. Boswell (operating as Alliance Construction Co. and the Terra Linda Corp.) to designs by W.F. Severin, are widely appreciated for their modern architecture.
For one thing, the homes border a large neighborhood of Eichler homes. Eichler took over the Terra Linda project after Wheeler went bankrupt, Catherine Munson, Eichler's longtime saleswoman and a force for many years in Marin real estate, told an oral historian from the Marin Free Library.
Alliance won praise in September 1954 in House + Home for creating "Terra Linda—California's newest planned town," with homes, apartments, schools, shopping, churches, and a business district.
'Terra Linda – a New City is Born,' one headline blared in a special section of the Marin Independent Journal on May 28, 1954. 'Cow Pasture Almost a City,' read another.
The special section focused on such features as radiant heat, patios, cork floors—and the promise that every buyer received for free, a three-hour meeting with San Francisco color consultant Elizabeth Banning.
House + Home focused on the outdoor-indoor aspect. "The entire lot becomes part of the living area," the magazine said, adding, "Everyone gets [a] handsome paved terrace." House + Home also appreciated the streetscape, writing, "Designer W.F. Severin has proved that even when a row of houses turns its back on the street, it can form a handsome neighborhood."
"These houses have what buyers want," the story continued, "the appearance and livability of bigger, more expensive homes."
The article noted the tongue-and-groove plank ceilings and heavy exposed ceiling beams. "Louvered windows were strong sales features," the magazine said, and "60 percent [of buyers] paid $400 extra to get cork floors."
The magazine honed in on one salient feature: "At ridge, the ceiling is 11 feet high, sufficiently high for tall men." Unlike Eichlers, the Alliance homes have sloped ceilings in all or virtually all rooms.
Severin was identified as a man who'd studied at top schools, had worked for the pioneering modernist Richard Neutra, and was "a leader…in harmonizing contemporary architecture with the requirements of family living."
Over the years many of these homes have been altered in ways unsympathetic to the original design, though overall the neighborhood retains its modern look.
Marcia Rey moved into the Alliance neighborhood two years ago and has become a prime fan, researching its history while she and her husband restore their home "to keep it in character and respectful of the architecture of the house."
"A lot of people here are trying to do that," she says.
Kristi Fish, who has lived in the Alliance tract for 17 years with her husband Bill and two daughters, says it has improved over the years, becoming friendlier. Tall fences that once hid houses away have largely been removed.
"It's common now to see new young families outside with their kids playing out front," she says. "They put camping chairs outside and sit in them, order pizza. It's very family friendly."
• The Alliance homes can be found in San Rafael on Holly Drive, Hibiscus and Hyacinth Ways, Hickory Lane, Whitewood Drive, Las Colindas Road, Las Pavadas Avenue, and nearby streets.
Photography: Sabrina Huang, Ernie Braun; and courtesy Renee Adelman and Marin Modern Real Estate, Marin History Museum, House + Home magazine




