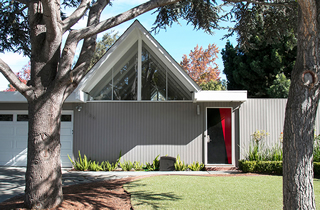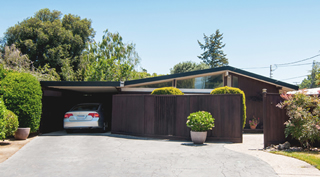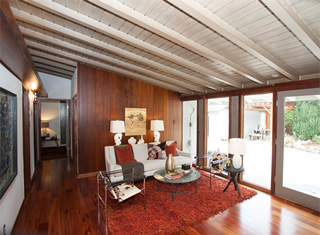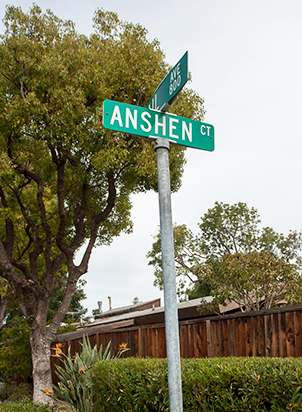Melting the Mystique - Page 2
 |
|
|
 |
 |
|
|
 |
|
|
They're more conservatively styled. Most have windows on the front façade, suggesting more of a ranch than a mid-century modern home. That was intentional.
"People don't think of it as either a 'modern' or a 'builders' house. The design is not so extreme that it scares them away,' Bob Anshen told the magazine House and Home in fall 1952, for a six-page spread that praised the subdivision for "fresh design" resulting in "fast sales."
The homes have odd, cute touches you won't find in Eichlers, such as tall, vertical screened windows alongside kitchen windows, and rear glass wall panels. Each vertical screen can be opened or shut using a wooden shutter.
Other Gavellos in the Sunnyvale neighborhood have low-gabled roofs with clerestory windows over living areas and garages, and odd, vertical windows of opaque glass.
Some, more ranch-style in appearance, are low slung and very long, with grouped windows and scored plywood siding. Some models have bands of skylights that protrude through the roof, bringing added light into the home.
There are two-story homes too, more traditional in appearance—except for the rather abstract patterning, using garage doors, front doors, decorative wooden slats, even the attic vent to form an attractive, almost jocular arrangement of triangles and rectangles. And how about those tall, banded vertical windows in the odd, projecting bays?
The most popular model, the modern ranch-style, emphasizes horizontality even more than do most Eichlers, with a long, low façade that seems to stretch on forever, and a narrow 36-foot-long living room, its length emphasized by parallel beams and soffits. Some residents laughingly compare the room to an Iroquois long house—or a bowling alley.
Many homeowners have widened this room, pushing out towards the rear of the house, thus reducing the long house effect.
But perhaps most striking, both historically and as a bit of neighborhood décor, are what neighbors call the 'A-frames,' houses with steep, glass-filled central gables of the sort that architect Claude Oakland turned out for many Eichler neighborhoods beginning circa 1962.
Here they are, or a variant thereof, a good five or more years before Eichler built any. It's worth remembering that Claude Oakland worked for Anshen and Allen in the 1950s, and to a large degree handled the Eichler designs.
It's even been said that some Gavello Glen homes, from 1955 or earlier, have atriums of the sort that Eichler began popularizing a year later.
But the Gavello 'atrium,' found in the tall-gable models, is more of a side court, alongside the family area. It was a pleasant place for children to play, says Merri Banks, who lives in the home where she grew up.




