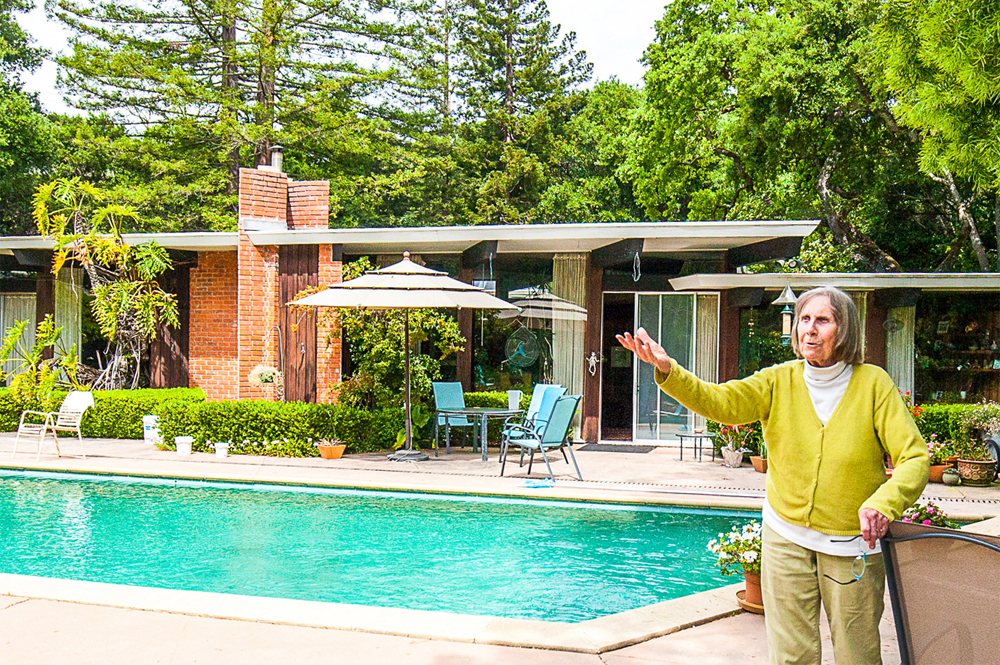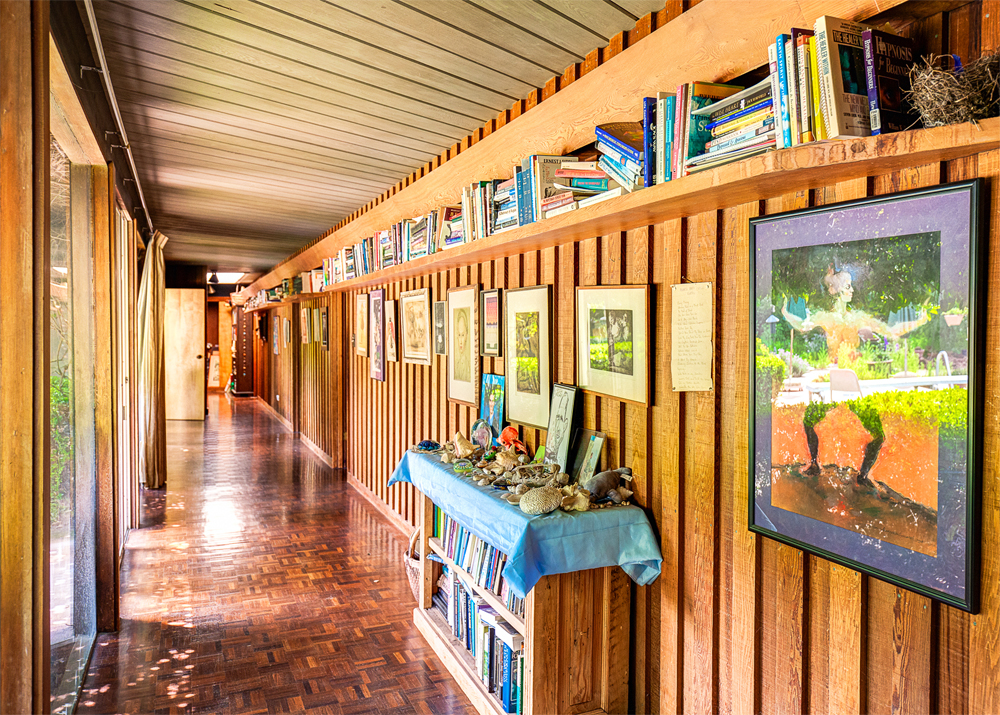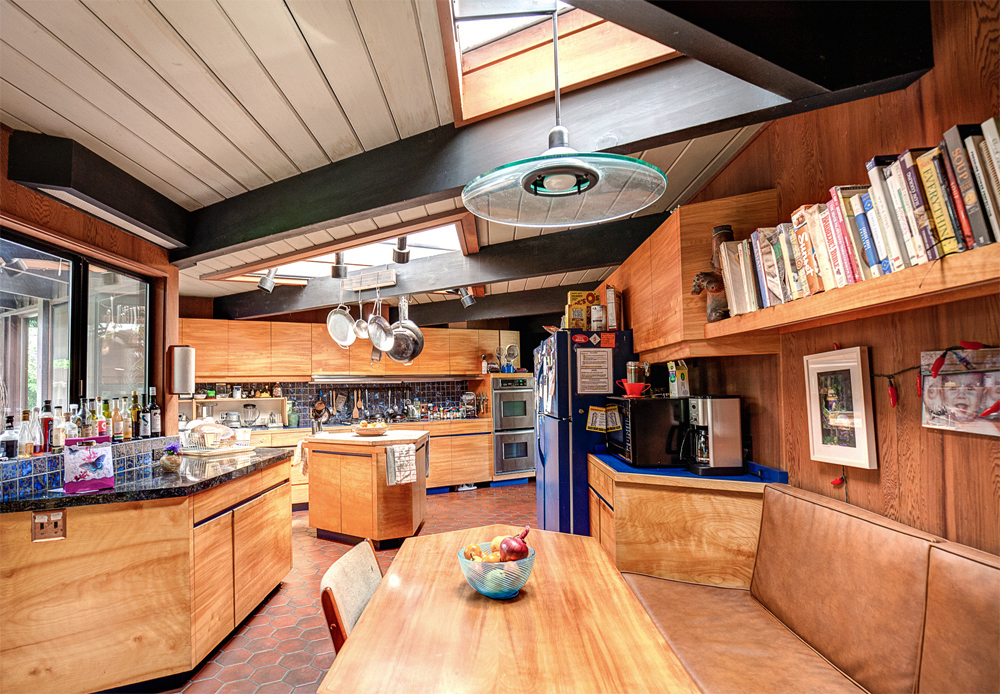For Sale: Joe’s Own Home - Page 2
 |
|
|
Paul Feder (Judson's father), who bought the house with his first wife, died two years ago. Paul's wife and Judson's stepmother, Ginny Anderson, has been living there with her daughter. Paul and Ginny made almost no changes to the home (except for a kitchen remodel) and enjoyed hosting visitors who had an interest in architecture and history.
The home illustrates Joe Eichler's evolution from a guy who didn't care much about architecture, to an acolyte of Frank Lloyd Wright, to the man who, more than any other developer in America, applied Wrightian inspiration to the building of tract homes.
Joe's origin story as a builder is well known. He fell in love with modern architecture when, in 1943, he and his family rented the Wright-designed Bazett house in Hillsborough.
In 1949, when it was time to design his own home, Eichler hired Anshen and Allen, who were influenced by Wright. Their design has a similar layout and mood—but in some ways improved on the Bazett house. The Eichler house is bigger, with a more expansive feeling.
 |
|
|
Stemming from their work on Eichler's Atherton home, Anshen and Allen soon became the first team of architects to design his tract homes.
The home is well preserved and has wonderful touches not seen in Eichler tract homes, including thick, board-and-batten interior and exterior siding, for a rustic look, that is enhanced by the visible nail heads.
Spatially the house is a delight. The plan is a series of parallelograms, so angles and unexpected geometries and sightlines are everywhere. "There are barely any right angles in the whole house," Judson says.
Soffits that hide up-lighting and changing ceiling heights provide visual interest; and built-in cabinets, bookshelves, tables, and more advance the geometric theme.
The landscaping too is of architectural worth, with its hardscape and some plantings intact. It was designed by eminent Palo Alto landscape architect Kathryn Stedman.
 |
|
|
Recently, Judson says, he has considered seeking historic designation for the home, something his father never considered. "He was passionate about the house, but he wasn't particularly nostalgic about what would happen to it after he moved out."
What would be done if they receive two offers for the house, one from someone planning to destroy it, and another from someone promising to save it? And if the latter offer was for significantly less money?
"I don't know," Judson replied. "My brothers and I would cry, and figure out what to do. I mean, I don't know."
The Feder/Eichler Atherton home will go on the market mid-March, with initial open houses slated for the March 16-17 weekend. Inquiries should be directed to Eric and Janelle Boyenga of the Boyenga Team.




