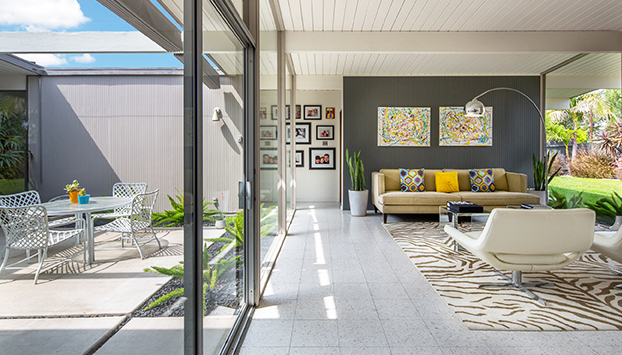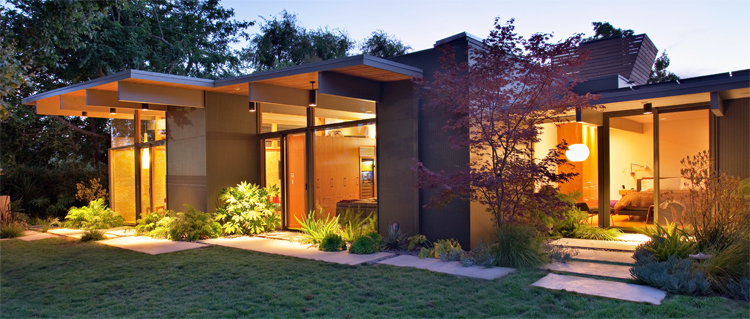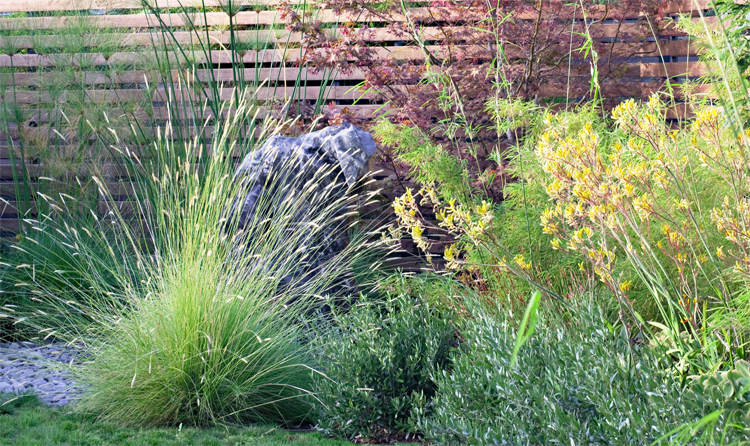Seamless Flow To and Fro
 |
|
|
 |
 |
|
|
With their glass walls, wood facades, and low-slung architecture that snuggles into the landscape, the homes that Joe Eichler built, not unlike most other open-planned mid-century moderns, were meant to become one with the great outdoors.
However, homeowners nowadays are finding that their original yards—with monolithic paving and punctuation-mark plantings—have either deteriorated over the years or, at the very least, are in need of some tending to make them more useful and eco-conscious for active contemporary lifestyles.
"The modern mid-century landscapes really strived to make the outdoor spaces equally important to the indoor spaces," says landscape architect JC Miller, a partner at Vallier Design Associates in Point Richmond. Miller's mentor, the late Robert Royston worked frequently with Eichler, designing gardens for his personal residences and for model homes in many of his developments.
"It was kind of a romantic notion and perhaps a bit impractical, since indoor spaces are climate controlled and protected from the elements, that it's naturally where people's primary focus is, even in California's benign climate."
Many architects played with the idea of continuity between the inside and outside during the mid-century era, including Richard Neutra, and Eichler architects A. Quincy Jones and Anshen and Allen.
Architect John Lautner's 1963 design for the Sheats House in the hills above Los Angeles was an extreme example. The living room of the home was originally completely open to the pool terrace, protected by only a curtain of forced air. Shortly after the family moved in, however, expansive glass windows and doors replaced the air curtain.
In Eichler homes, the connection between the indoors and outdoors was more practical, often as simple as a patio positioned next to sliding-glass doors.
Back in the mid-century, many homeowners, after getting their house built, would metaphorically 'roll out the carpet'—with lawns, expanses of gravel, or concrete—and that would be it. Accent plants, like a twisted Hollywood juniper, succulents, or New Zealand Flax, would be planted as a single focal point in various points around the house exterior.




