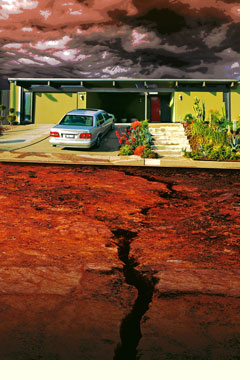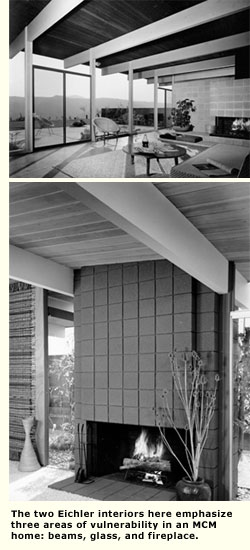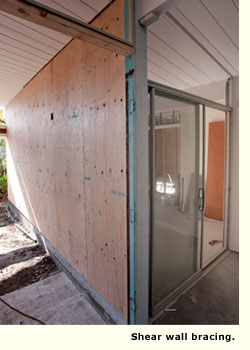Shake, Rattle...and Retrofit

It's a grim reality that earthquakes don't kill; collapsed buildings do.
Eichlers and other mid-century modern homes are naturally more vulnerable to earthquake damage than newer structures simply because they emerged in an era of relaxed building codes and in a state with relatively benign climate conditions.
As a result of geological and engineering research, building codes have advanced greatly since the 1950s and '60s; and in California, codes today are taking a much stronger stand against the state's ever-present susceptibility to seismic unrest.
Thankfully, there are things homeowners can do to bring their home's structural integrity into the 21st century. Following California's major earthquakes of the past two decades, several governmental agencies, private engineers, and university research groups have made extensive examinations of failed buildings, and many of their recommendations have been adopted into revisions of the Uniform Building Code.
Most of the recommended corrective measures can also be added to existing structures, a practice referred to as 'seismic retrofitting,' 'seismic strengthening,' and bolting and bracing.
Although there is no such thing as an earthquake-proof house, experts agree that structural damage can be greatly reduced through earthquake retrofitting. A retrofit provides existing structures with more resistance to seismic activity due to earthquakes. In buildings, this process typically includes strengthening weak connections found in roof-to-wall connections, and installing continuity ties, shear walls, and a roof diaphragm.

Houses that haven't been retrofitted to meet today's codes usually have five major points of vulnerability: an unstable post-and-beam system, oversized glass panels, the chimney, the roof, and plumbing.
Seismic experts, who include structural engineers and qualified contractors, can perform a visual inspection of a home to determine its strengths and vulnerabilities. It's wise to get a detailed proposal with plans and a bid from more than one contractor. Each contractor should explain the work to be performed, referencing appropriate building codes, and present references.
Seismic movement is a moment in time when a physical change occurs to the Earth's surface. To illustrate what happens to a house during a seismic event, compare a house's structure to a 'Bozo the Clown' punching bag that is weighted at the bottom. When you punch the bag at particular intensity, the bag remains in place but sways back and forth until it settles into a stationary position again. The intensity of the punch will dictate how much the bag moves. If you hit the bag hard enough, it may just slide across the floor.
Not unlike the extreme punching bag movement, shear failure occurs when the bottom of a building moves under the force of a quake but the top doesn't. The oversized panels of glass in an MCM home can lead to this problem, making shear bracing a top priority in the retrofitting process.
"In an earthquake, a house will tend to slide around on its foundation, and [when it does,] the damage tends to be very high," says Steve Pryor, a structural engineer with Simpson Strong-Tie, an East Bay-based manufacturer of metal hardware used in seismic retrofits.
Pryor recommends creating a 'continuous load path.' This is a method of construction that ties your house together from the roof to the foundation using a system of framing materials, metal connectors, fasteners (such as nails and screws), and reinforced walls called shear walls.

This system connects and strengthens the structural frame of the house. If your home is built with a continuous load path, it will be better equipped to resist the forces of an earthquake by transferring these forces from the frame of the house to the foundation.
Contractors regularly turn to shear panels to combat lateral movement in walls in MCM homes. Outfitted with plywood sheets over wood framing, shear panels are bolted into the foundation to help ensure that a building doesn't tip over during an earthquake.
The plywood sheathing, with four-by-eight-foot dimensions, is nailed into the studs and bolted into the foundation with hold-down anchors at each end of the panel. The more areas of glass you have, the more shear bracing your home needs.




