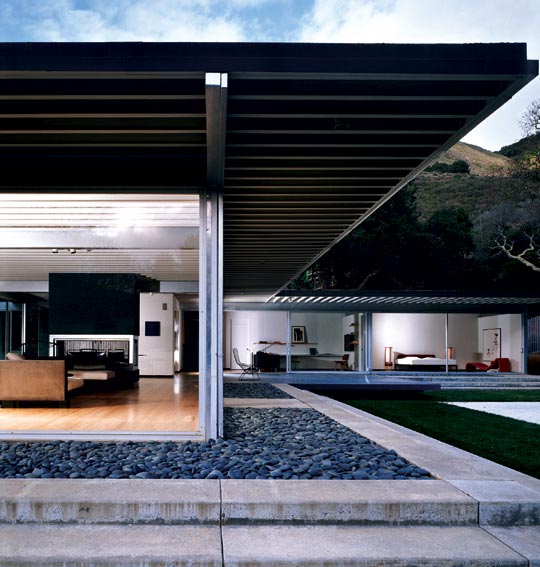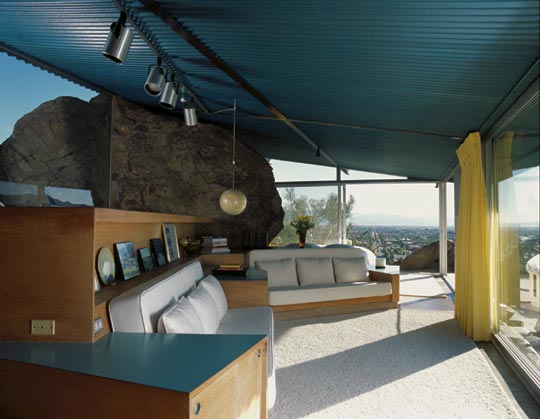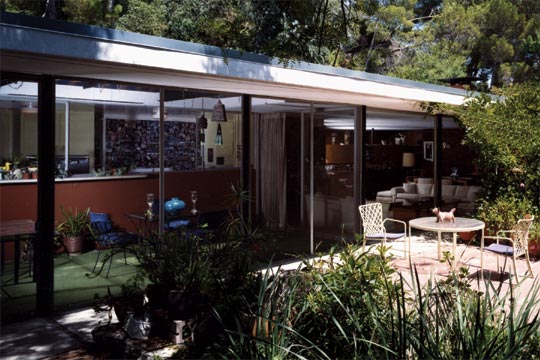Steel Houses: Steel Ideal - Page 2
#3: Johnson House
Built: 1962
Architect: Pierre Koenig
Where: Carmel Valley
Status: The house was restored and expanded by Cynthia and Fred Riebe during the 1990s with the help of Koenig himself.
Structure: Steel-framed and steel-sided. The ceilings and exterior walls are unadorned, corrugated steel decking. Laminated wallboard sheathes the interior walls.

The house, Koenig's only building in Northern California, was built on a 20-by-20-foot grid. Glass curtain walls open the house to the landscaping and expansive views. A see-through central fireplace forms the centerpiece of the open-plan living-dining area.
Koenig's additions in 1988 included two new bedrooms, filling the former carport and entry, and providing a new carport in an added wing. The project also involved stripping away a dropped ceiling, wood veneer paneling that hid the steel siding, bay windows, and Victorian-style beveled-glass doors.
"It's absolutely, completely functional and complete and honest in the delight of its revealed structure. It's so simple and beautiful, so unadorned. It's direct and a joy to live in," Cynthia Riebe says of the house. "I love the night light and how it changes, and the reflections through the interior and the exterior. There's no boundary between the two."
To her, even the house's negative—hard surfaces that are acoustically cruel—turns positive. "It's a house where you speak in hushed tones. But that only adds to its tranquility. It's very serene."
Photo: Julius Shulman & Juergen Nogai
#4: Albert Frey House II
Built: 1963-64
Architect: Albert Frey
Where: Palm Springs
Status: Well preserved and owned by the Palm Springs Museum.
Structure: Steel frame, with corrugated aluminum and glass walls.

The second Palm Springs house that Frey designed for himself is a hillside landmark. From a distance, its corrugated roof of CorTen steel comes across as Spanish terra cotta tile. The steel-framed house has a well-insulated shed roof that slops down toward the south, for sun control. The wall facing the pool is all glass.
The house is small, and really a single room. Its most dramatic element is a granite boulder that plunges through the rear wall into both the living and sleeping areas. Frey painted the ceiling blue.
Frey carefully fit the house into the site. "I had a very careful survey made showing the contours and all the rock," Frey told an interviewer. "Then I put up some strings to see how the design would work out. We then established the levels, and then I had to fit the glass to the rock."
"The slope of the roof follows the slope of the terrain," he said. "The contrast between the natural rock and the high tech materials is rather exciting."
Photo: David Glomb
#5: Julius Shulman House
Built: 1950
Architect: Raphael Soriano
Where: Los Angeles
Status: Excellent. Shulman still lives there.
Structure: Steel frame in-filled with wood stud walls and wooden joists on steel roof beams, unlike the steel decking used in many other steel-framed houses.

Soriano, who'd worked with Neutra, became a much stronger proponent of steel in houses. This house, which he designed for architectural photographer Shulman, was his first all-steel-framed house.
The frame uses hollow steel pipe columns, laterally braced with steel rods, supporting I-beams. The steel framework is enclosed within the walls on three sides of the house, but exposed on the window-wall side. The wooden studs made it easier to attach interior wallboard. For exterior sheathing, Soriano chose stucco. For garage and entry doors, he used corrugated aluminum. Ceilings are sand-finished plaster, not exposed steel decking.




