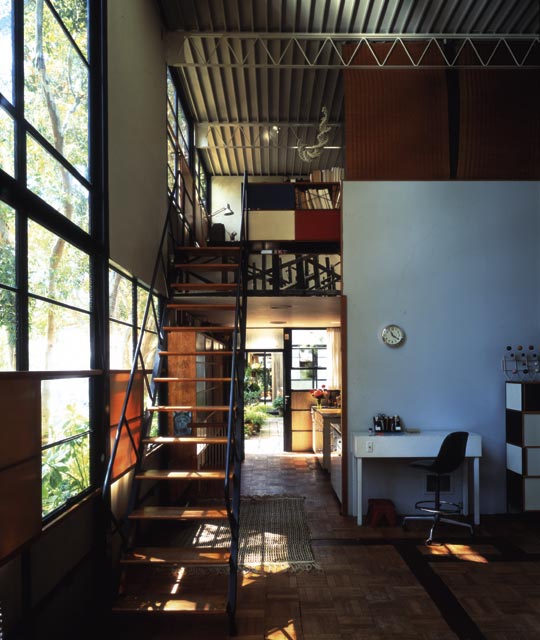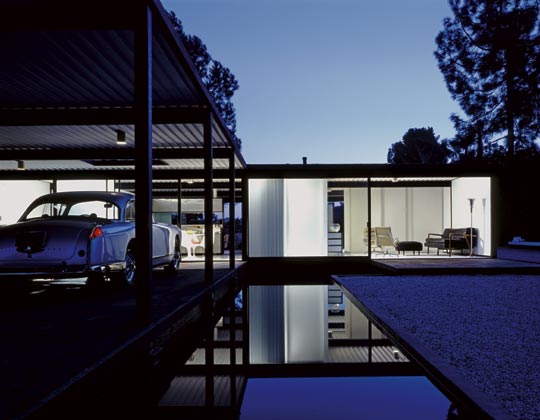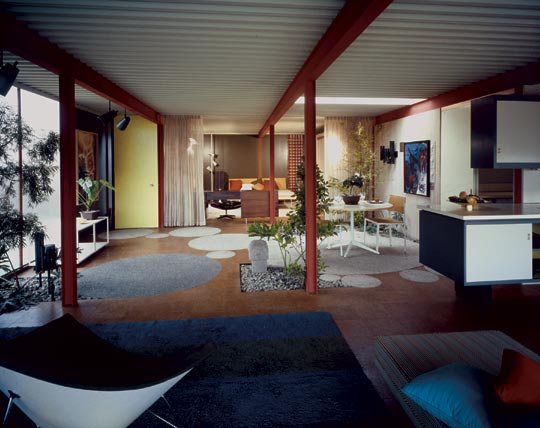Steel Houses: Steel Ideal - Page 3
Like many steel houses, this one doesn't shout "steel." It comes across, instead, like grouped glass pavilions hemmed in by forest—thanks to Shulman's own jungle-like landscape design. Shulman wanted a livable house that fit his personality, not something that used steel for its own sake or that represented Soriano's style.
In fact, he told a San Francisco audience recently, Soriano hated how Shulman furnished the place. "When Soriano came to visit us," Shulman admitted, "he refused to sit in our chairs. 'Take that crap out of here!' But this is a comfortable house."
Photo: Julius Shulman
#6: Eames House - Case Study House 8
Built: 1948-49
Architect: Charles and Ray Eames
Where: Pacific Palisades
Status: The house is well preserved and opened by the Eames Foundation for tours by appointment.
Structure: Steel frame with four-inch steel columns, a steel-deck ceiling, and a partial second-story supported by open-web steel joists. Painted a dark gray, the steel starkly exposes the structure.

Husband-and-wife designers Charles and Ray Eames designed the house for themselves, and also used it as their studio and a private art gallery. The strictly modular plan placed a courtyard between house and studio.
The home's interior, with its two-story, 17-foot-tall living area, is spacious, and looks out onto a eucalyptus grove. Spiral stairs lead upstairs.
Combining elegance with an unusually explicit machine-made aesthetic, the Eames house recalls a Mondrian painting, with multi-colored exterior stucco panels of pure white, bright blue, and deep black. The steel sash windows, which suggest transparent shoji screens, provide a touch of Japan as well. Also adding to the joyous mix of materials are exterior panels of transparent and translucent glass, and wire-mesh safety glass in the studio. The wire mesh, Charles Eames wrote in 'Art & Architecture,' "became an important contributing aesthetic element."
"Case Study-wise," he wrote, "it is interesting to consider how the rigidity of the system was responsible for the free use of space and to see how the most matter-of-fact structure resulted in pattern and texture."
Photo: Tim Street-Porter
#7: Bailey House - Case Study House 21
Built: 1959
Architect: Pierre Koenig
Where: Los Angeles
Status: Recently sold via auction, the house is restored, with the help of Koenig.
Structure: Steel frame prefabricated in the shop, with standard steel roof decking used for ceiling and walls.

A classic International Style box, the Bailey house could have descended from the clouds. A simple rectangle, with a carport creating an L-shape, the house sits atop a moat. Visually, the house is more about water than it is about steel. An interior atrium, which pokes through the steel ceiling, has rivulets of water running over its mosaic walls.
Living areas and bedrooms have sliding doors that open fully onto the atrium, creating an indoor-outdoor living space. From the tub, the Baileys could look through the atrium at the stars. The black-painted steel beams are exposed, as is the white, steel-deck ceiling.
"I was trying to develop 1,300 square feet in an efficient, social, and exciting plan that people could afford," Koenig has said.
Photo: John Edward Linden
#8: The X-100
Built: 1956
Architect: Jones & Emmons
Where: San Mateo, in the Joe Eichler subdivision of San Mateo Highlands
Status: Very good condition and intact, some restoration work anticipated.
Structure: Steel framed, with steel decking for roof and walls.

Exposed steel beams painted red-orange, and fluted steel ceiling decking are radical enough in custom homes. The X-100 was a builder's tract home or, as suggested by the 'X,' an experimental tract home.




