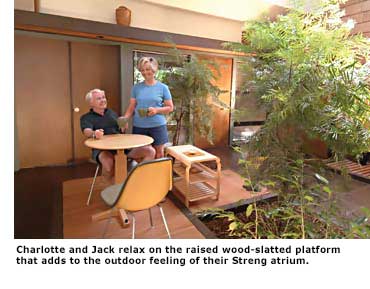The Streng 'Atrium' - Page 2
Many atrium gardeners err by using high-maintenance plants, Charlotte says. The Chatfields opted for two light and delicate fern pines (podocarpus gracilla) beneath the skylight (and three more in the entryway, for continuity). Also in the atrium are a rubber plant (ficus elastica), a weeping banyan (ficus benjamina) in a pot, a dracaena near the fireplace, and a creeping fig (ficus pumila) climbing the fireplace. "They do very well inside and they take little maintenance and are drought-tolerant," Charlotte says.

The atrium does heat up the house, Jack admits. But they had anticipated this and insisted upon double-paned glass throughout their home. Besides providing insulation, it sound proofs the house, Jack says.
The Chatfields' neighbors, Jane and Ching-Yao Fong, have created a very different garden in their similar Streng home, which they bought new in 1977. Their garden is dominated by a 27-year-old fig tree that would burst through the skylight without semi-annual pruning. Jane designed the garden based in part on the Chatfields' platforms. But for every plant the Chatfields used, she used two—plus potted plants atop the platforms, alongside her collection of Chinese ceramic teapots. She designed the hardscape with an eye for variety and color.
The water-resistant pine slats of the platforms vary in grain and orientation, and work well with new grey tiles.
The design works well with the original Streng Japanese-style hanging lanterns. Jane, who was born in China, says its culture is just one of her influences. "Whatever pleases my eyes, I will go with it. I don't really stick to one style."
Both their houses—single-story, shingled, with a low hipped roof surrounding a central Mansard-roofed pavilion, glass walls opening to the backyard, and wide overhangs for shade—are built around the atrium. The Chatfields have three bedrooms, the Fongs four. The master bedroom and living-dining-family rooms open onto the atrium. A free-standing fireplace symbolically divides living and dining areas.
The living areas seem like one continuous space. A recent remodel makes the Chatfield home even more open. They enlarged the kitchen slightly, removed one of its walls, lightened the cabinetry, and replaced carpet in the living areas with natural wood. The result is free-flowing and airy, filled with light from walls of glass and, of course, a very special atrium.
All photos by David Toerge
Story originally published in 2004




