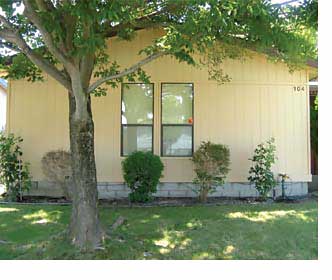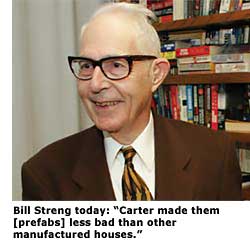Strengs Go Prefab - Page 2
Although the houses, which ranged from 800 to about 1,400 square feet, had no room for atriums, the covered, open-beamed breezeway provides a pleasant alternative.
Inside, Sparks managed to provide some modernist drama, with tall, single-sloped shed ceilings in single-wides, and vaulted ceilings (where the two sheds come together) in double-wides. Sparks emphasized the sloped roofline, repeating the shape in the clerestory windows.
Living-dining areas, which are just to the right of the front door, have a surprisingly spacious feeling. "This is really what sold us," Richard Klein says of his living room. The Kleins are original owners in Woodland.

The floor plan is simple—open living area to one side of the front door, with a small kitchen half open to the living area. A narrow hallway leads to two or three bedrooms and one or two bathrooms.
Despite their modern touches, Sparks' manufactured houses look so little like the classic tract houses he designed for the Strengs that Melissa Ditler, who grew up in a Streng house nearby, never suspected that her manufactured home in Woodland was also a Streng.
Fans of modern style haven't flocked to the Streng manufactured houses. That, of course, was never the idea. "At that time we were a union builder and most of our competitors were going non-union," Jim says. "We felt we couldn't go no-union. But by going manufactured, we felt we could circumvent the union and have a product that would be competitive with the non-union stick builder."
In Presidents' Park, the houses sold in the $70,000 range, which was less than comparable stick-built houses—but not by enough, the Strengs say. "Our prices, by the time we put them on the foundation and added garages, were not much less than the 'stick builders' in the area, and the quality was not as good," Jim Streng says. It took longer than expected to receive the houses from the factory, Bill adds, and once the houses were delivered "we had to fix things."
Besides using an architect to design the homes, the Strengs sold them with the lot included. "Our thought was that trailer parks give the buyer the worst of all possible deals," Bill says, "because they buy the part that wears out, the house, and the part that appreciates, the lot, they rent. Our idea was to sell them the lot and attach the house to a real foundation so the house is real property, not personal property."

Streng Bros., who were always known for customizing their plans, maintained that practice with their manufactured homes. "The Strengs offered choices," says Hatch's wife, Nonie, "but they didn't want you to know about them."
Their house has a freestanding wood-burning stove, as shown in the model home. But it doesn't have the clerestory glass over the sliding doors because the Hatches didn't know that feature was offered, she says.
For Jack Dobbins, a trucker, the Strengs built a house with no breezeway. And for a neighbor of the Hatches in Woodland, the Strengs included a five-foot-round fire pit in the center of the living room.
Dobbins is thankful he chose another upgrade—a plywood floor, not standard particleboard. "You know what happens when it becomes wet?" his wife Margaret says of particleboard. "It becomes mulch." That's exactly what happened in many houses when the plastic plumbing burst. Owners also complain about poor construction, leaky roofs, and sound insulation. "Especially when my son plays his bass," Richard Klein says, "boom, boom, boom!"
The manufactured homes were among the last projects the Strengs worked on together. "This was about the time I was abandoning Bill to go with the county," says Jim, who was elected a Sacramento County supervisor.
In retrospect, Bill says, they could have succeeded with manufactured houses if they had a better quality product. That's one reason he believes a similar venture could succeed today. Manufacturers produce better homes. In a factory, as opposed to a conventional job site, he adds, "Quality should be easier to control because you have the same people doing it over and over."
Bill also suggests that modular housing today more closely resembles the conventionally built competition. "Lots of lower-end houses are attached, so they are almost by definition rectangular," he says, "which the manufactured houses are also."
"It seems to me manufactured houses should be able to compete on an even basis, and have more buyer-acceptance today," Bill says, adding, "So yeah, they may come into their own one of these days."




