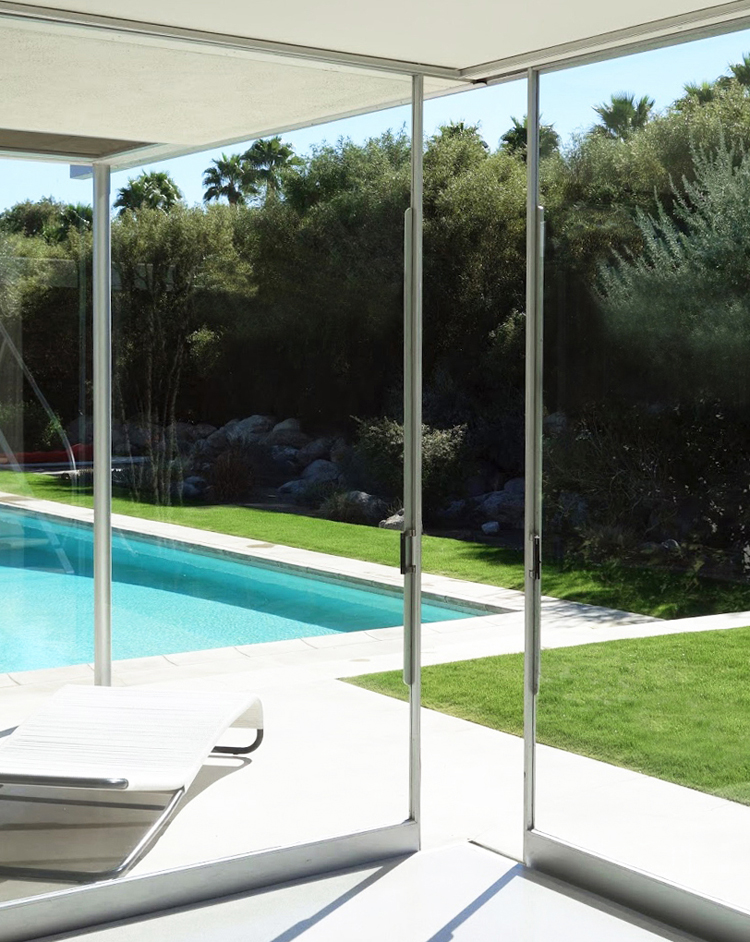On the Threshold of Discovery - Page 6
 |
|
|
 |
|
|
Steel doors, he says, "are a lot more expensive because they are all hand crafted."
Once aluminum doors came on the scene, mass-manufactured sliding glass doors really came into common use.
A 1953 ad in Arts & Architecture featuring the latest Case Study House (number 17, by Craig Ellwood), crowed that "there are 21 Panaview [brand] aluminum-framed sliding glass door units selected for their ease of detail and installation, their ease and quickness of operation, their complete weather-sealing and anti-rotting qualities."
It wasn't just technological innovation that made 1953 the breakout year for aluminum doors. It also had to do with a war—the Korean War this time. Throughout 1951 and 1952 the Defense Department had been gobbling up all available aluminum, a Kaiser Aluminum ad suggested in July 1952.
Kaiser and other producers responded by building new plants and enlarging old ones.
"The most versatile building material of all—aluminum—will finally be available in plentiful supply when the current industry-wide expansion is completed," Kaiser promised.
Aluminum frames didn't replace steel ones right away, or entirely. An August 1953 ad in Progressive Architecture for Arcadia Steel-Framed Sliding Glass Doors and Windows featured Eichler homes and architect Jones.
When Jones built a house for himself and his family in 1953, he used stainless-steel sliding glass doors, according to a brochure in the Jones archive at UCLA. And the X-100 all-steel house Jones designed for Eichler in San Mateo in 1956 had steel doors too, naturally.
And Jones, whose firm Jones & Emmons had a close relationship with Arcadia, used sliders of both aluminum and steel—probably to show the capabilities of each—when he designed Arcadia's Fullerton offices in 1955.
The amazing structure had "perimeter walls almost entirely of sliding glass doors which open to private garden areas that are shielded from public view by freestanding masonry walls or decorative fences.
"The office area is designed on a ten-foot module, permitting the use of sliding glass doors as wide as 20 feet, floor to ceiling in height."
It was the apotheosis of the glass slider.
Photography: Raymond Richard Neutra, Ernie Braun, Darren Bradley Photography; and courtesy California State Polytechnic University - Pomona (Dion Neutra Archives), A. Quincy Jones Papers (Special Collections - Young Research Library, UCLA)




