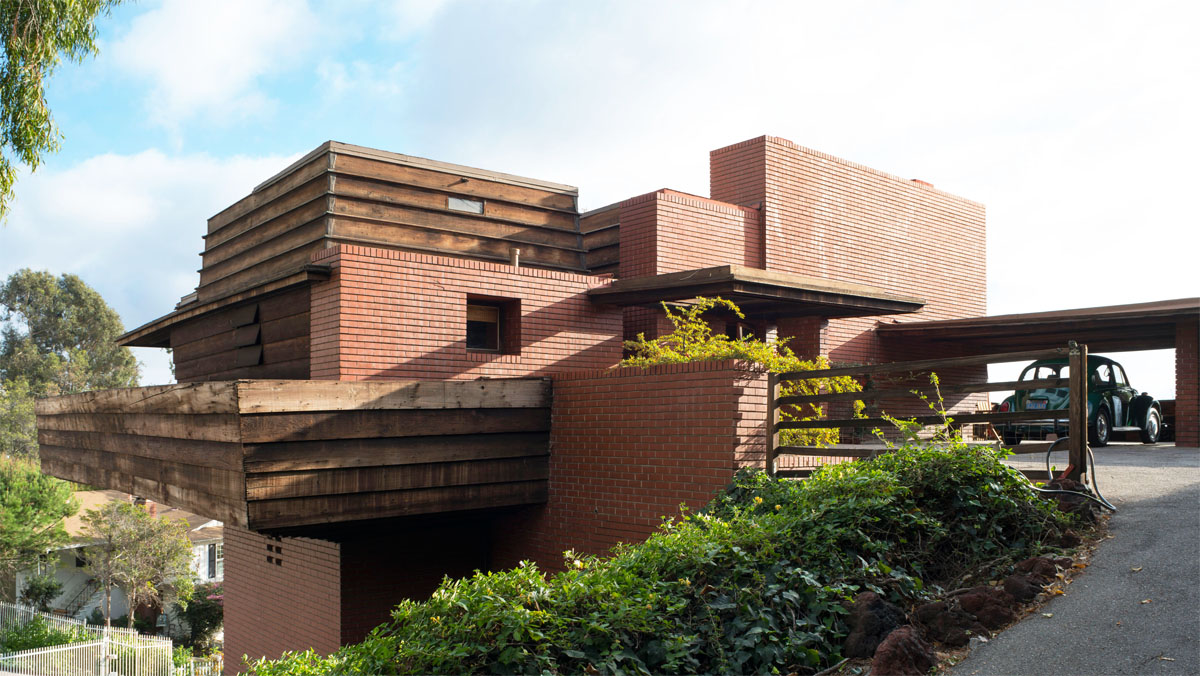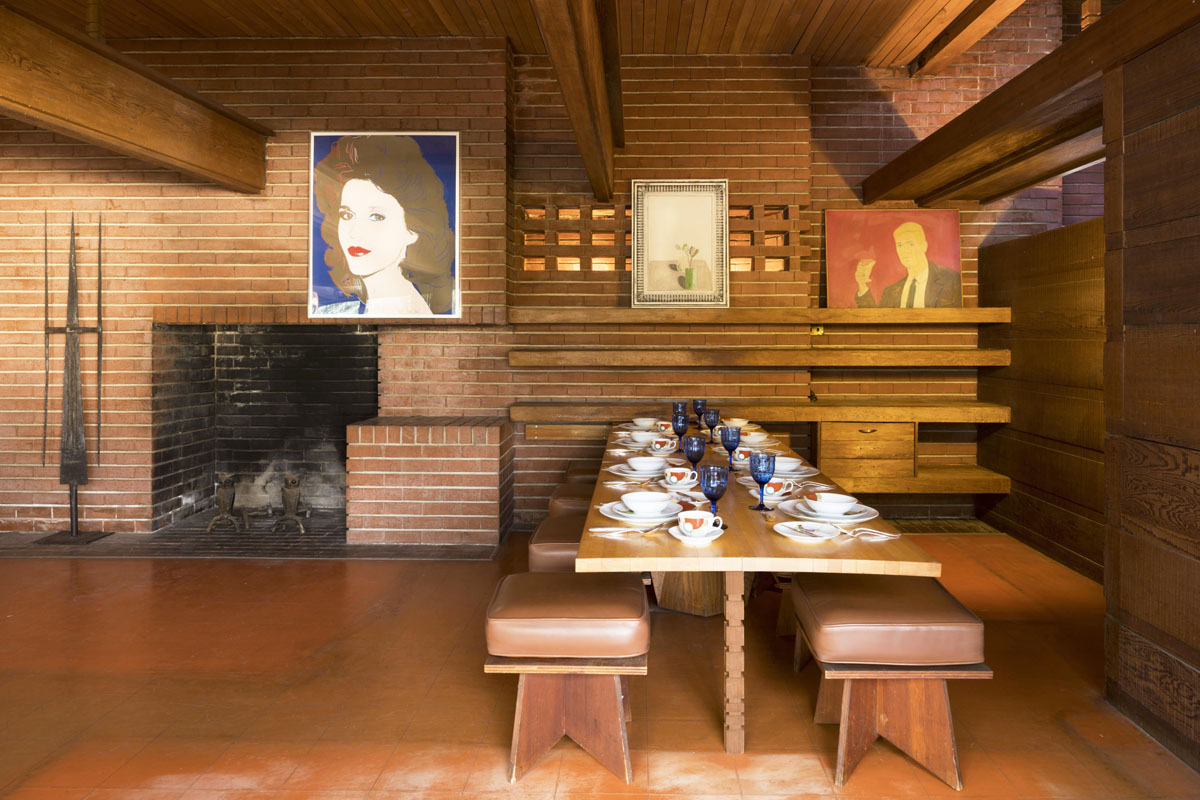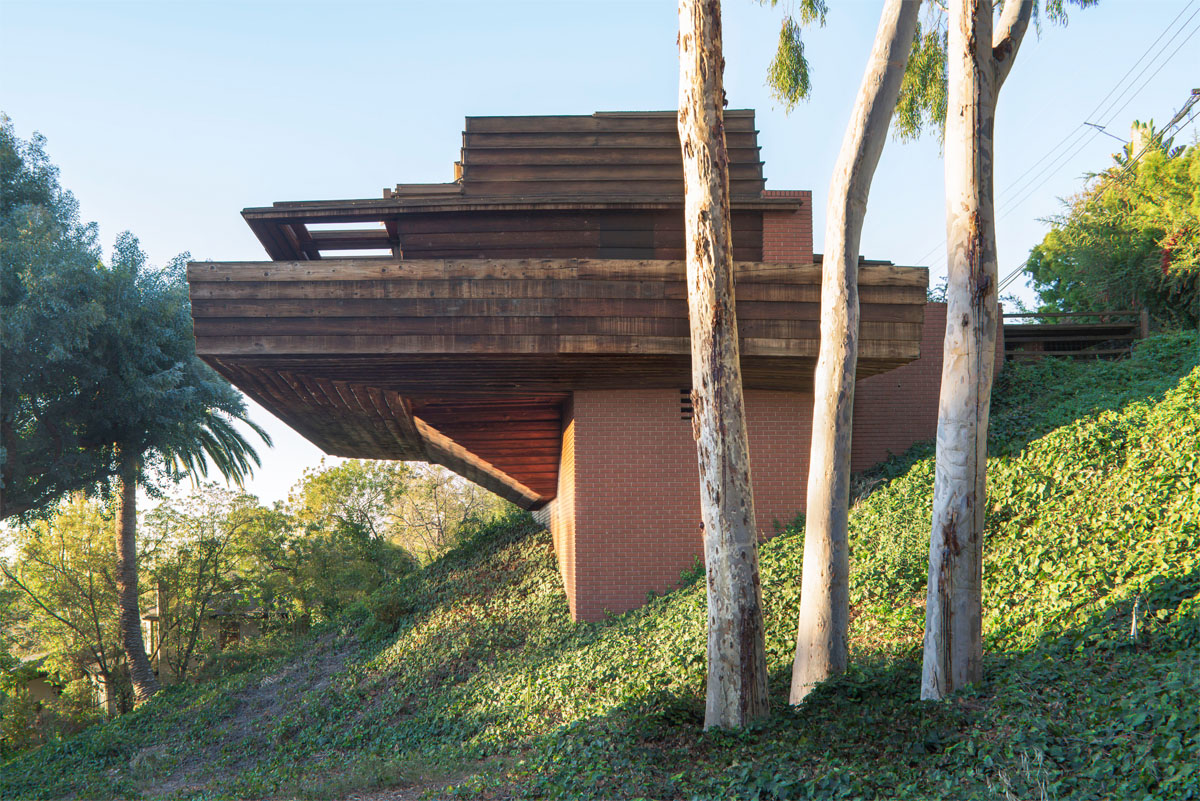Two Eras of FLWright Design
 |
|
|
 |
 |
|
|
Two exciting examples of Frank Lloyd Wright design—one from the middle of his career, the other from the end—are on the market out west and expected to draw seven-figure offers, one of them at a highly anticipated auction in February.
While the George Sturges House (1939) in Brentwood represents the only Wright Usonian design built in Southern California, the Norman Lykes House (1959) in Phoenix exemplifies the master's late-career use of concentric circles and was the final design of his lifetime.
"Looking at the house, it's just like a piece of art carved right into a mountain," says Sander Streeter, who listed the Lykes House for $3.6 million January 15. "It wasn't an easy build, but it's beautiful."
Construction of both houses was supervised by Wright associates. One of them, architect John Lautner, made such an imprint on the Sturges House that its representative in the sale, Peter Loughry, terms the home "as much a Lautner design as it was a Wright design."
Both homes have numerous pieces of vintage furniture included in the listing, but all of the art and most of the furniture from the Sturges House will be sold separately when it is offered at the Modern Art and Design Auction to be hosted February 21 by Loughry's company, Los Angeles Modern Auctions.
"We've been offered a lot of houses in the past," Loughry says, explaining his 23-year-old firm specializes in art and furniture, but is teaming with Sotheby's International Realty in its first attempt at selling a home. He expects to get $2.5 to $3 million for the house, which was proclaimed a Historic Cultural Monument by the city and which he called "a very historic property."
The Sturges House was last sold in 1967 to a well-known Hollywood couple, writer-director James Bridges (Paper Chase, China Syndrome, and more) and Jack Larson (Jimmy Olsen on television's Adventures of Superman). Both are deceased, and the sale will benefit the Bridges/Larson Foundation. The striking, cantilevered construction has two bedrooms and one bath in a tidy 1,200 square feet of redwood, brick, concrete, and steel.




