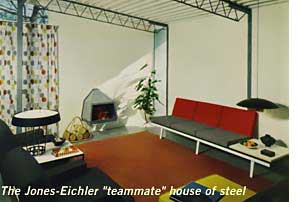U.S. Gypsum's 'Research Village' - Page 2
Three months after its illustrious opening in January 1955, the USG project received a massive media blitz. "We arranged, with the help of the NAHB, the clout of USG, and Hedrich-Blessing," claimed Hedrich, "to have photos, stories, and layouts on each home run at the same time, in six major shelter magazines"—American Home (profiling the Lethbridge house), Better Homes and Gardens (Stubbins house), House & Garden (Ford house), House Beautiful (Armstrong house), Living (Coddington house), and McCall's (Jones house). Employing a variety of U.S. Gypsum products in the construction of the homes, the Lethbridge house, built by the Washington D.C. team of Francis D. Lethbridge and teammate builder Eli Luria, demonstrated that privacy can be retained by each member of the family, as the home was broken into three zones—bedrooms in rear, separated from living and dining areas in front, with a mechanical core in the center.
Hugh Stubbins, Jr. and L.L. Frank, representing Massachusetts, on the other hand built a tri-level residence designed to maximize every available inch of floor space. The result was a building that occupied only 926 square feet of ground space yet offered 1,404 square feet of uncrowded living area. Constructed by O'Neil Ford and Frank Robertson, the Ford house was advertised as the "push-button roof." Their design employed a revolutionary industrial technique called "life-slab," by which a concrete roof was poured at ground level, then raised into position by hydraulic jacks on steel columns. The Missouri team of Harris Armstrong and D. H. Drummond, however, concentrated on bringing the outside in, incorporating two outdoor living areas that extended the visual size of the compact 1,178-square-foot home. The two-story Coddington house, which used a Gypsum roof and subfloor planks, was built by the team of G. H. Coddington and W. A. Simms, as a "leisure" home. Its upper level, with bedrooms and a kitchen, was designed for living; its lower floor for entertaining.
And finally, the Jones house was billed as "steel worked wonders." It contained an all-steel frame and roof deck, eliminating the cost of a conventional ceiling finish. The 1,368-square-foot, flat-roofed home was promoted as adaptable to any size lot and easy to prefabricate, and it was said that "glass filled the gables, giving the breath-taking impression that the roof was suspended in air." Hedrich found the exposed metal work in the Jones house most intriguing. "That was way off the wall at that time," he explained. "It's not like today, where piping and exposed beams are quite commonplace. Back then nobody was thinking of using industrial materials and letting them show."

Elaine Sewell Jones, wife of architect A. Quincy Jones of Jones & Emmons, recalled how Quincy used the crisscross-patterned bar joists only that one time, usually preferring the simplicity of I- and H-beams. She also stated, "Quincy would fly out to Chicago often to check on the design that was being constructed by Maxon Construction Company." Although Maxon did the actual construction of all the Research Village homes, Jones suggested that Joseph Eichler's input likely took place behind the scenes in meetings with Quincy. Eventually, the promotional hype died down, and the homes were sold off, fading into the background of everyday living. But U.S. Gypsum's Research Village, in a sense, has been recently rediscovered. Melvyn Skvarla, an architect who had studied under the disciples of Mies van der Rohe at the Illinois Institute of Technology, took up the cause a few years ago after listening to Jack Hedrich reminisce about Research Village. "Jack didn't remember where the homes were located," recalled Skvarla. So with his curiosity now triggered, Skvarla began a burst of research that eventually led to the location of Research Village, which, in the early 1990s, had been incorporated into the city of Palatine. And later, Skvarla took on the mission to place the test homes on the National Register of Historic Places.
It was also then that Skvarla learned the sad truth about the Jones house, which apparently had been destroyed by fire many years before, presumably in 1962. As Barrington Woods resident and local barber Donald MacTavish tells the story, "One of my customers, a house painter, mentioned that his partner had burned the house down. They were doing a painting job out there, and his associate was cleaning brushes too close to the stove when it burst into flames." No one was hurt. However, with the local all-volunteer fire department located 15 minutes away from the blaze, the house didn't stand a chance.
Although its futuristic homes did not quite fit into the lifestyle of rural Illinois nor prove practical enough to be mass-produced, U.S. Gypsum's Research Village remains an extraordinary, one-of-a-kind event as well as a tremendous publicity coup. What's more, as industry experts continue to affirm, Research Village has influenced residential design on a national level—then and now.
Photos Hedrich-Blessing Studio (courtesy Chicago Historical Society);
courtesy Joy Steffen and John Mandel, U.S. Gypsum Corporation;
courtesy Jones & Emmons Archives.




