
Archives Show Range of Joe’s Architects
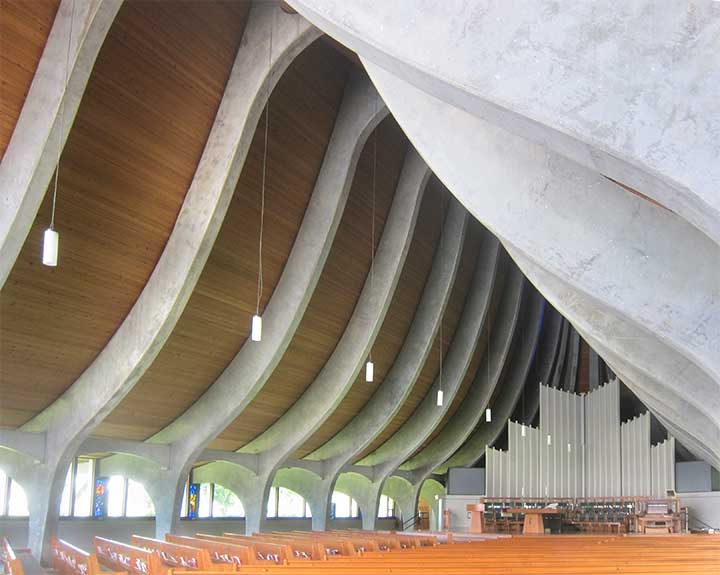 |
Fans of Eichler Homes know architects Anshen and Allen as the designers of the prototypical Eichler model, the AA-1, and the inventor of that most characteristic of Eichler features, the atrium. But the firm, one of the livelier little Bay Area teams of its day and Eichler's original architects, was much more.
A single-page document by Steve Allen, the 'Project Family Tree,' found in the Anshen and Allen collection at UC Berkeley’s Environmental Design Archives shows how the firm, in 1970, charted its own history. It tracks how Anshen and Allen developed from the duo’s first home, in 1941, for oil man and later shipping magnate Ralph M. Davies, to 1970, six years after Anshen had died and Allen was now running the firm with several partners.
The Davies house in Woodside serves as the foundation for the firm’s subsequent work, according to the family tree. Anshen and Allen got the job by offering to pay Davies for his time to hear them argue for a modern rather than a traditional home.
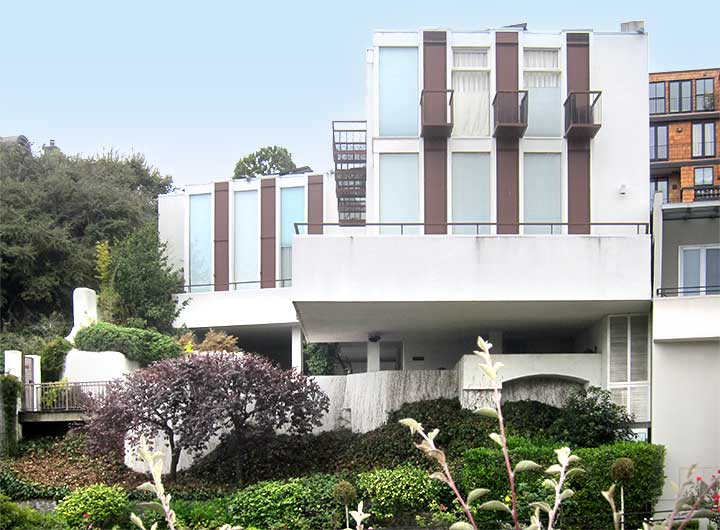 |
From there, the tree descends in a straight line to another home for Davies, designs for American President Line ships, San Francisco’s International Building, and several bank buildings, which Davies no doubt was involved with.
The family tree also shoots off to the left just below the Davies house, to list two homes the architects designed for Sonya Silverstone, apparently a Davies friend, including one with many angles and stone walls in Mexico.
Suggesting that Eichler may have been impressed with the Silverstone works, we see a link here, first to the 'Eichler house,' which the team designed very much in a Wrightian style for Joe and his family, and just below that to 'Eichler Homes,' the company.
And what did working for Joe produce for Anshen and Allen? Work for other tract builders, the tree shows, “6,000 houses.” The Eichler work also led to Anshen and Allen’s 'El Dorado Hills houses' and a clubhouse, apparently in that same Sacramento foothills suburb.
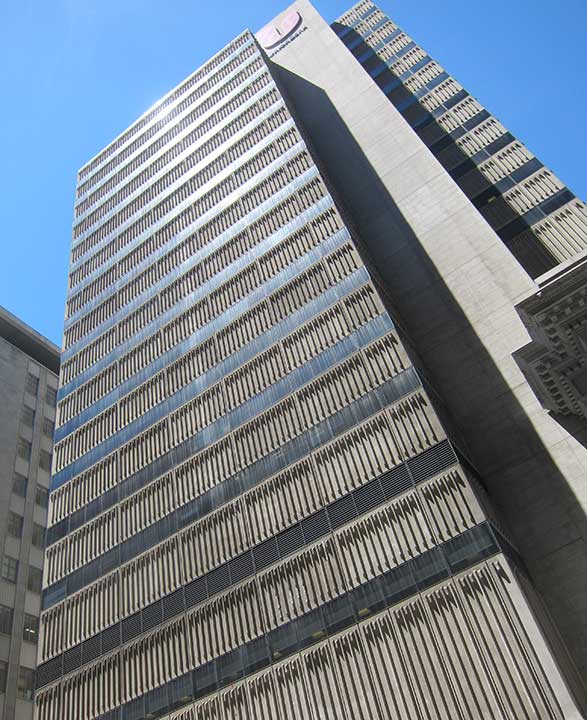 |
Just below the Davies house, a jog to the right shows how the partners' jobs and their friendship with the magnate led to: “1,000 Standard (Oil) Stations,” and several buildings on several UC campuses and more.
It’s interesting how much character Anshen and Allen provided for projects that might seem dryly functional – in addition to gas stations they designed garages, including on Nob Hill and at UC Berkeley.
The pair went all out for buildings of a celebratory character, including the cross-shaped Chapel of the Holy Cross in Sedona, which emerges from a rock mountain; and the upturned ship-shaped Central United Methodist Church, with an atrium-like area, in Stockton; as well as the dramatic exhibit hall at Dinosaur National Monument in Utah.
In San Francisco, the circular planned Villa Roma motel at Fisherman’s Wharf exemplified the firm’s verve and interest in strong, often curving forms.
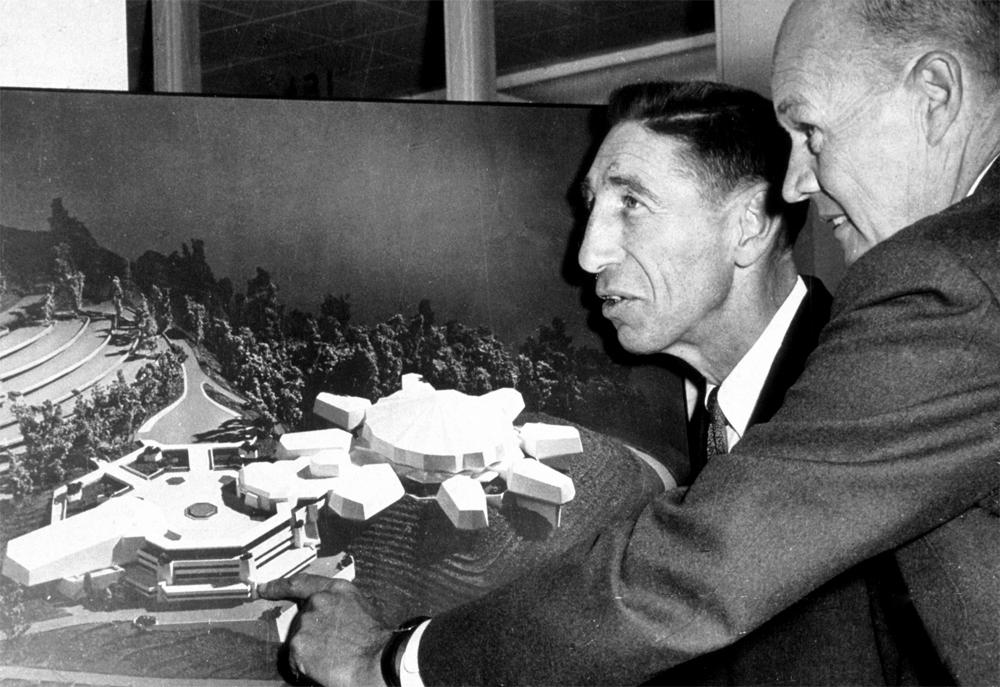 |
Anshen, who did most of the theorizing, was known for inveighing against the coldness of corporate modernism, and for advocating for playfulness and appropriate décor, while seeking always to address clients’ needs.
The archive has gorgeous photos of the 1953 redwood-clad home the firm designed for the Agee family on Roble Road in Oakland.
The Agees wanted a home in which they could raise kids while providing privacy and quiet, and Anshen and Allen delivered, so much so that in the September 1955 House Beautiful magazine gave the home, which had a zone for children, ten pages of coverage.
“Obviously families have always lived in houses,” the magazine wrote. “But the houses did not show signs of children Now they do.”
The archive also shows that Anshen and Allen, funded by Davies, created a “factory-fabricated house” that was built in the Berkeley Hills in 1946, as described by Allen in a manuscript. Unfortunately, the firm never did continue with prefabricated mass housing.
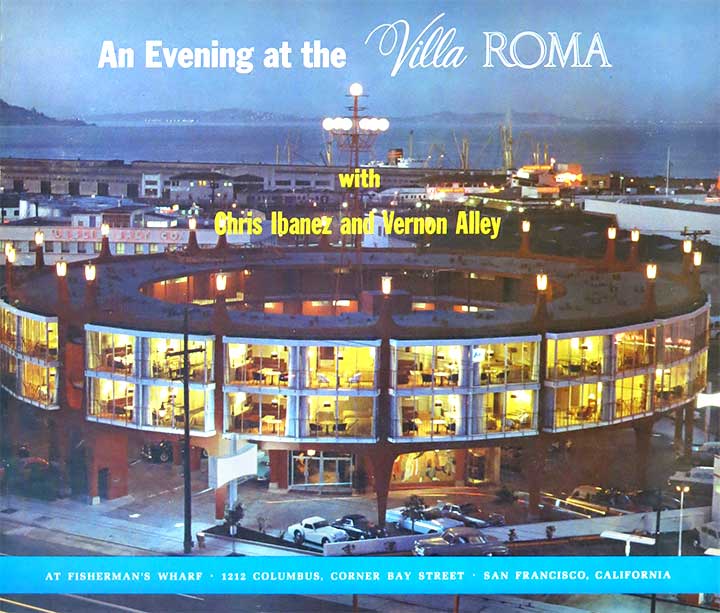 |
Delving through the Anshen and Allen archive provides treasures throughout. Of particular note are images from some Gavello-built tracts of modern homes in Sunnyvale and Santa Clara, which show the varieties of tracts the firm could produce without them looking like Eichlers.
The home they designed for owner Elmer Gavello himself, with its famous roof of flying planes -- alas, torn down a few years back -- also shows well, with wonderful interior images.
One of the more Wrightian projects Anshen and Allen designed was at Strawberry Point in Marin, the Harbor Point Beach Club. Here, every form is a hexagon, except for the rectangular pool. Today, there is a beach club at the spot, but it is not this one. Many years later, in the mid-1960s, Eichler built homes just over the ridge.
Oil man Davies had business in Kuwait, and this must have led to a most unusual project: “Palace for his Highness Sir. Ahmed Al-Jaber As Subah, Ruler of Kuwait.” In addition to the 'Shaikh’s Apartment,' many suites, garden, and a theater, the plan also called for “Harem Apartments.”
Not something you’ll see in many Eichlers.
- ‹ previous
- 39 of 677
- next ›



