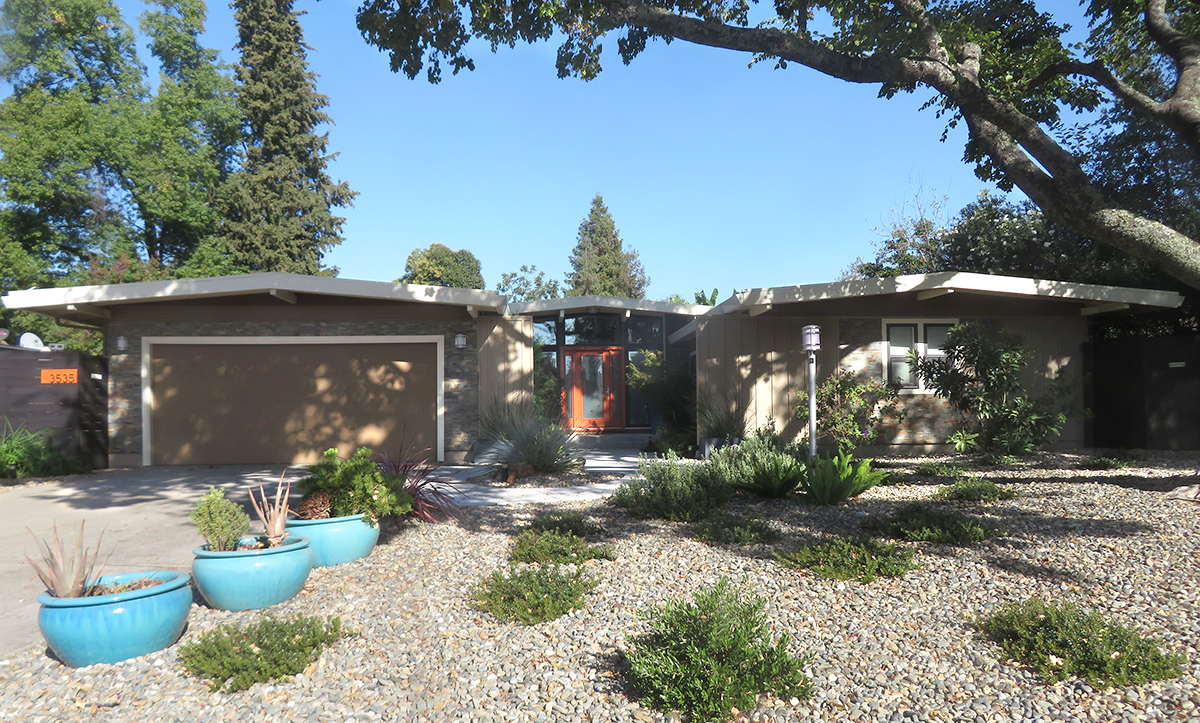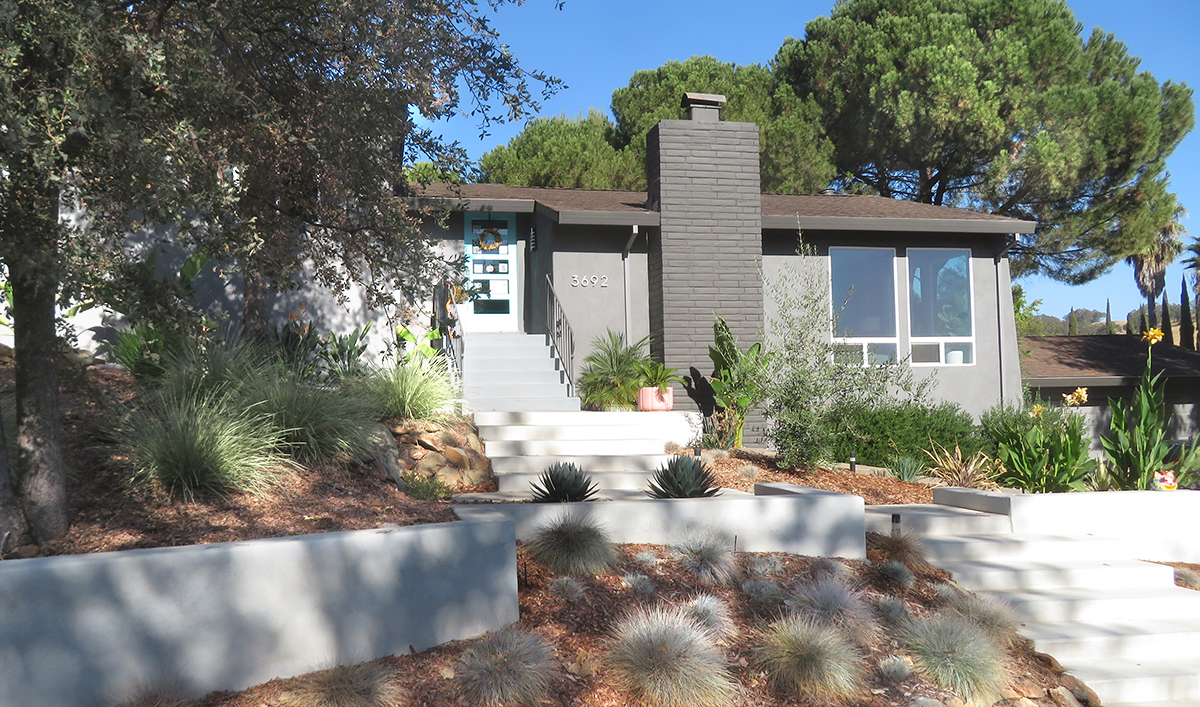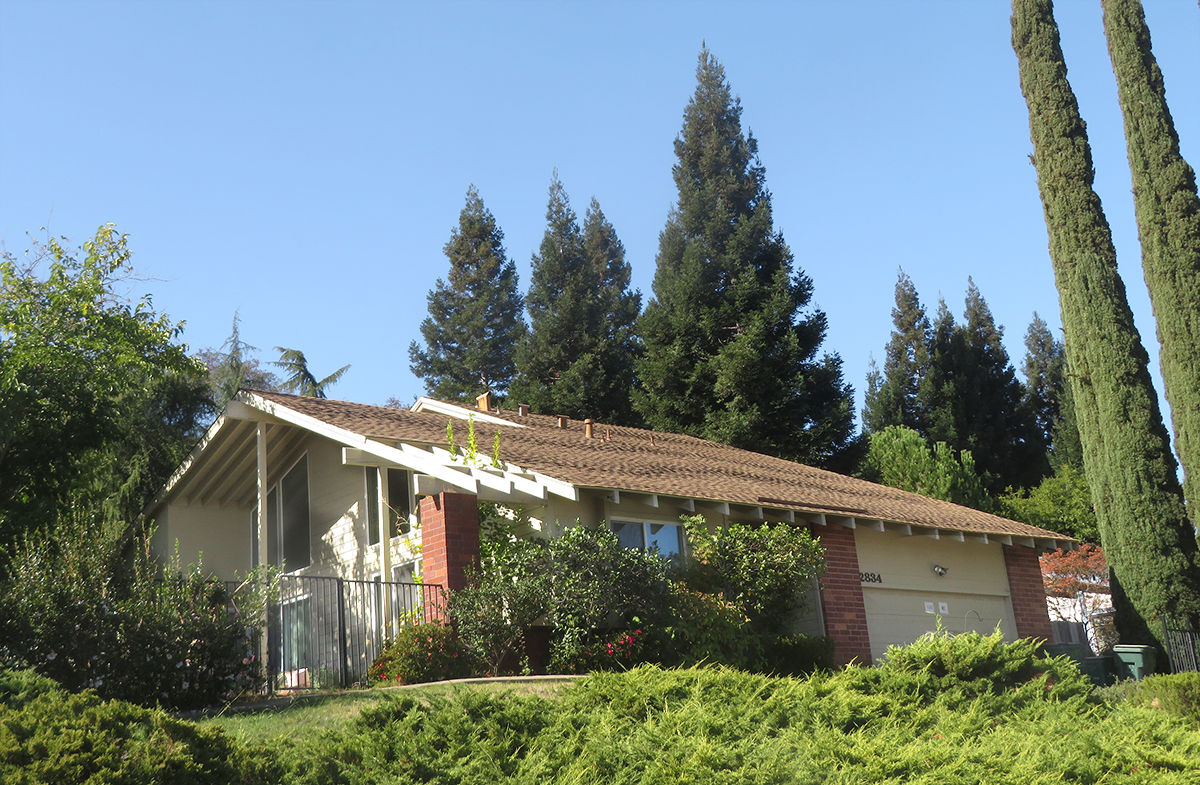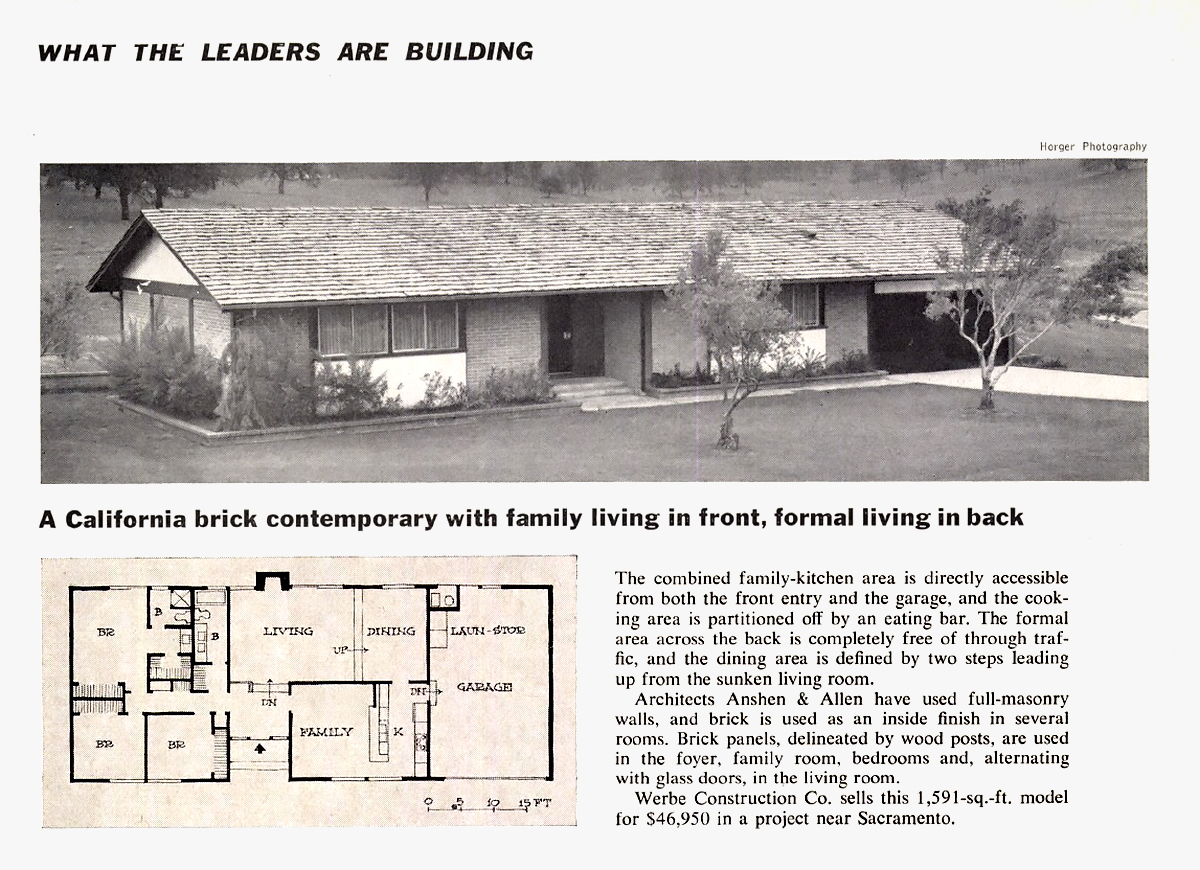
El Dorado’s Lost Anshen and Allen Homes
 |
Drive through the earliest neighborhoods in El Dorado Hills — quiet, curving streets heading up and down hills and blossoming often into cul-de-sacs. Nothing shouts history and, at first, nothing shouts mid-century modern.
But we are driving through one of the earliest and one of the largest planned communities in the United States, and one whose first homes – both modern and traditional – were designed by Anshen and Allen, best known to modernists today as the team behind mid-century modern developer Joe Eichler.
This is part two of our two-part exploration of the 'Lost Anshen and Allen Homes' of the Sacramento area. In part one we heard Bob Anshen state in 1959 that he and partner Steve Allen were designing 2,500 homes in Sacramento.
Where are those homes, we wondered? How could 2,500 mid-century modern homes hide in plain sight, especially in an area like Sacramento that has taken to the mid-century modern revival like few others?
The answers: Here they are in suburban El Dorado Hills, half an hour from downtown Sacramento. And only a fraction of the homes qualify as 'mid-century modern.'
 |
Who knew that Anshen and Allen, a medium-sized firm by 1962, when the area's first homes were sold, designed traditional homes?
Still, calling El Dorado Hills traditional is a stretch. House & Home, the leading homebuilder magazine, didn’t think it was traditional when it devoted ten pages to the development in March 1963. Its head: 'El Dorado Hills: new model for tomorrow's satellite cities.'
“El Dorado Hills has much to teach developers and builders everywhere,” House & Home said, while warning that it was too soon to tell if the development would succeed.
The magazine described a 9,800-acre project that aimed to attract defense and tech workers -- Mather Field, Douglas Aircraft, and Aero-Jet General were arrayed nearby along Highway 50 – by providing 12 discrete 'villages,' each with its own look – and its own sport.
“Each village will be oriented toward a specific recreational activity -- private flying, hiking and camping, tennis, boating, hunting and fishing, golf, and horseback riding,” House & Home wrote.
 |
There would be greenbelts, parks, a church for each village, shopping, schools. Overall layout was by Victor Gruen Associates, led by legendary architect Victor Gruen, known for redesigning entire cities and inventing the shopping mall.
Modernist landscape architects preserved oak groves and, if a tree had to be moved to be preserved, Gruen had the funds to do it.
Who else to design the homes than the famed team of Anshen and Allen, who are described in a drawing accompanying the article as an integral part of the 20-person “galaxy of big-name planning and design experts,” in the words of the magazine – all white and male, natch.
In one of first two villages, Park Village, there were a “ranch model,” a traditional “L-shaped model, “ a “split level model,” and a “story-and-a-half model,” with a string of banded windows in the attic dormer that give it a bit of an Arts and Crafts feeling.
The largest and most expensive model, at 1,700 square feet, was the most modern of all, ‘U shaped model.” Other models seem to cleverly straddle the modern-traditional line, with large windows and lack of historical décor.
Nearby Governor Village had a wider range of modern models, some two story, some duplexes. There are other modern homes besides; some may be custom homes by other architects, as the developer sold some lots to other builders, who put in custom homes.
 |
“The models were designed by Architects Anshen and Allen of San Francisco to blend with the wooded landscape and meet regional design tastes. Wood shingles, wood, brick, and stucco exteriors, and glassed indoor-outdoor areas are dominant," House & Home wrote.
In 1964, California Home praised one of the homes: “This lean, low redwood beauty is in El Dorado Hills, designed by the outstanding San Francisco architectural firm of Anshen and Allen.”
In May 1965, House & Home focused on another of the Anshen and Allen models, a ranch home with modern touches, including an open living plan and a sunken living room. “Architects Anshen and Allen have used full-masonry walls, and brick is used as an inside finish in several rooms. Brick panels, delineated by wood posts, are used in the foyer, family room. bedrooms, and, alternating with glass doors, in the living room.”
It’s clear that the man behind El Dorado Hills was Allan Lindsey of Lindsey & Co., wanted a wide variety of homes, a tract that did not look like a tract. That is what Anshen and Allen gave him.
Though it was planned for 75,000 homes, only 2,000 had been built by 1968, and Lindsey was in financial trouble. John Hancock Mutual Life bought the project, keeping Lindsey in charge.
Despite the setback, today this is a beautiful, well-preserved neighborhood, worth a visit for intrepid explorers of modernism and suburbia..
- ‹ previous
- 222 of 677
- next ›



