
Exhibit Looks at Carter Sparks’ Homes
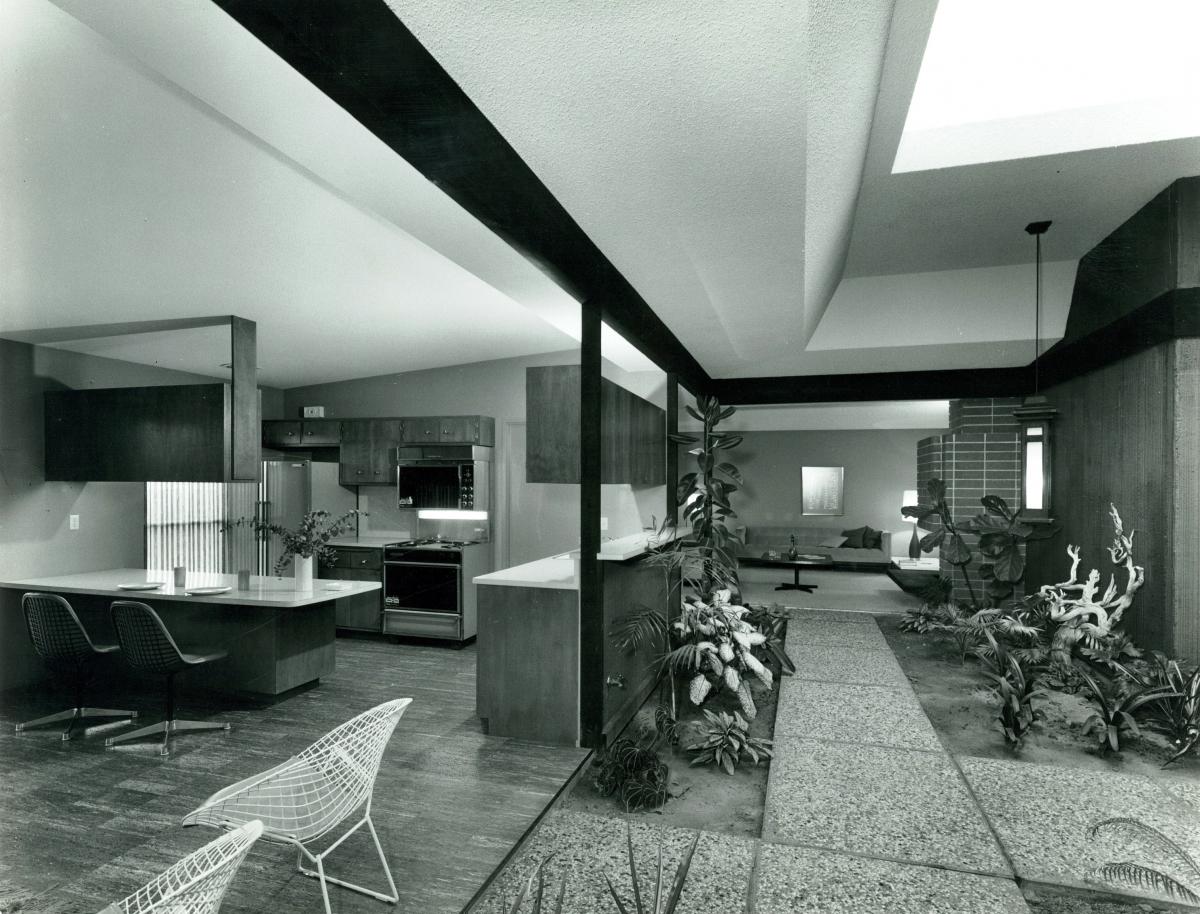 |
|
|
Among the architects who made a mark on Northern Californian modernism, few were as quirky, talented, and just plain fun as Carter Sparks. Though he is best known for designing thousands of tract homes in the Sacramento Valley for the Streng Brothers, he also designed dozens of custom homes, each of which is a work of art.
Yet his work is surprisingly little known outside of the mid-century modern world of true fans. An upcoming exhibit should bring more attention to his work. ‘Carter Sparks: Architect, Modernist, Friend,’ runs October 4 to 25, with a reception on October 11 from 4:30 to 6:30 p.m., at the Gregory Kondos Gallery, 3835 Freeport Boulevard, at Sacramento City College.
The organization behind the exhibit is Sacramento Modern. Sac Mod is seeking donations to fund the exhibit.
Justin Wood, the curator and a longtime fan of Sparks, writes:
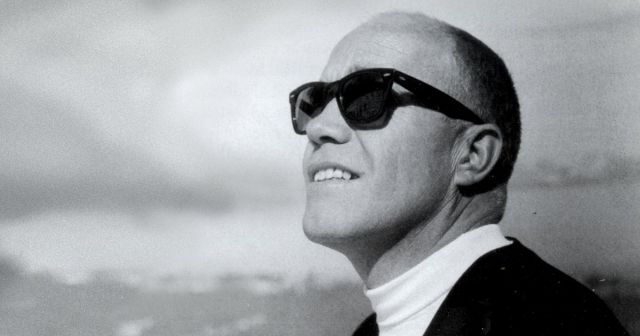 |
|
|
“A charismatic individual, and ardent believer that an architect’s design should be based on an extended study of clients’ wants, needs, and personality, Sparks (1923-1996) forged close and enduring friendships with many of them. This exhibition will feature early drawings, renderings, photographs, models, and ephemera surveying Sparks’ output from the early 1950s, until the early 1990s.”
Sparks, who studied architecture at UC Berkeley and then worked for Joe Eichler’s architects Anshen and Allen, developed a style all his own. Spatially his homes are dramatic, with low spaces giving way to tall and open spaces. Many homes have cozy fireplace nooks or sunken living areas.
He loved dramatic cantilevers, and he loved textures, wood, rough stone. Carter Sparks also loved dramatic doorways, often double doors, or extra wide doors. He managed to insert a lot of very creative touches, both for his custom clients and with tract builders. He even convinced the rather conservative Streng Brothers to let him build several tract homes shaped like pyramids.
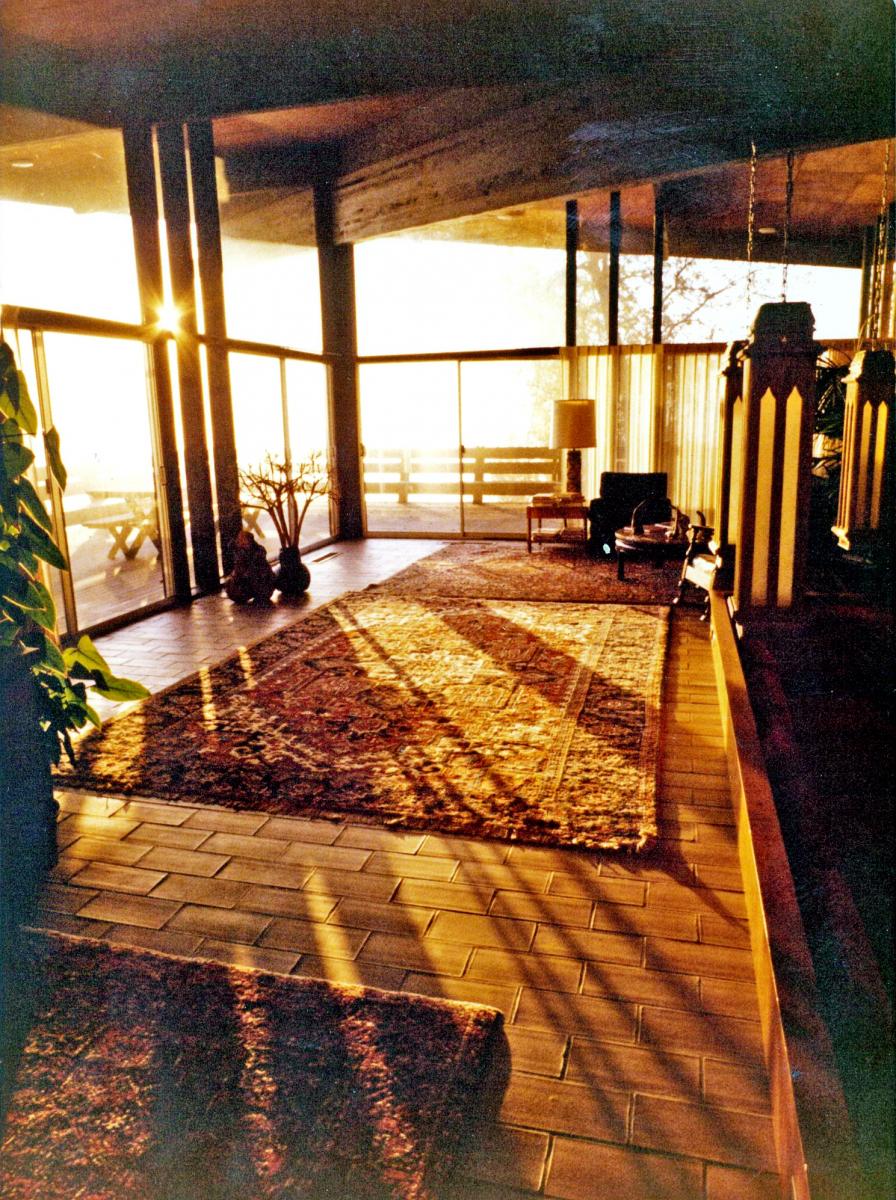 |
|
|
He was that persuasive of a guy.
Wood, who has been publishing the exhaustive but fascinating Carter Sparks archive website for several years, has lived in two Streng homes designed by Sparks and is an artist and commercial illustrator. He has been assembling the Carter Sparks archive, which is owned by Sparks' daughter, Jennifer Dare Sparks.
The goal is to donate the archive to the Center for Sacramento History once Justin organizes it. Material in the exhibit also comes from the Streng Brothers archive, which Jim and Bill Streng still own.
The space for the show is small, he says, but will be “packed to the gills.”
Wood hopes to give the exhibit a homey area, in part by “giving a sense” of the studio where Sparks met his clients and designed his buildings. A tableau will contain “the original conference table that Sparks designed of steel and walnut, and the original Frank Lloyd Wright-esque chairs that he designed that were around it, with high backs.”
“We’ll have a little vignette with his personal effects, his ashtray. He couldn’t draft, apparently, without smoking a cigarette,” Wood says.
There will be pictures of Sparks at work, several Streng lights, both globe and square, hanging from the ceiling, and original Streng Brother point-of-sale flyers in a rack, “the kind they had in model homes for people to look through to choose a model.”
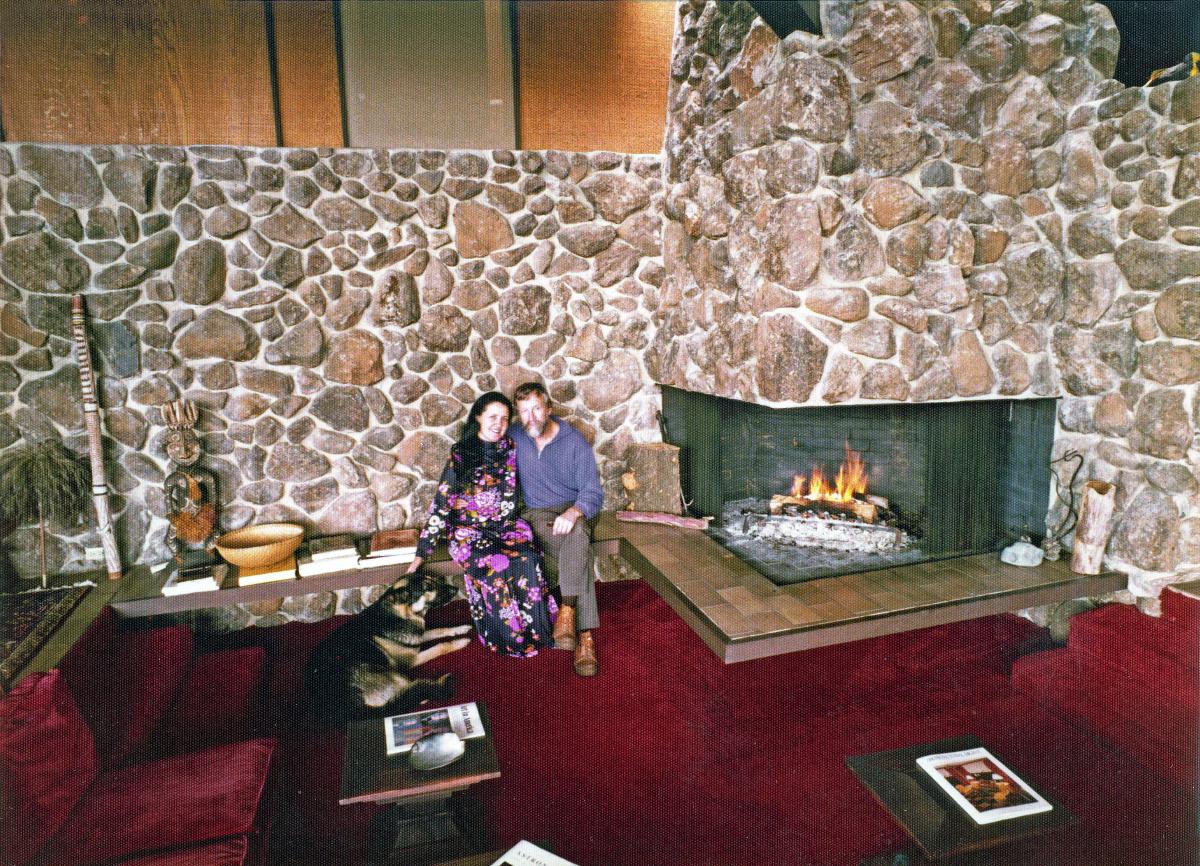 |
|
|
There will be home plans people can unfurl and examine, vintage renderings and photos. “We wanted the whole show to be like visiting a studio, with a sense of discovery,” Wood says.
Most, if not all the projects, will be residential work, which was the heart of Sparks’ career.
While interviewing Sparks’ friends and clients, Wood has learned much. One was the famous artist Greg Kondos, namesake of the gallery where the exhibit takes place. Kondos was one of Sparks’ residential clients.
Kondos recalled Sparks as a man who was both a masterful architect and a smart businessman, who knew how to market himself to potential clients.
“His architecture, it’s earthy. It’s got organic materials,” Wood says. “You want to go through it slowly. It didn’t occur to me that was the way he operated.”
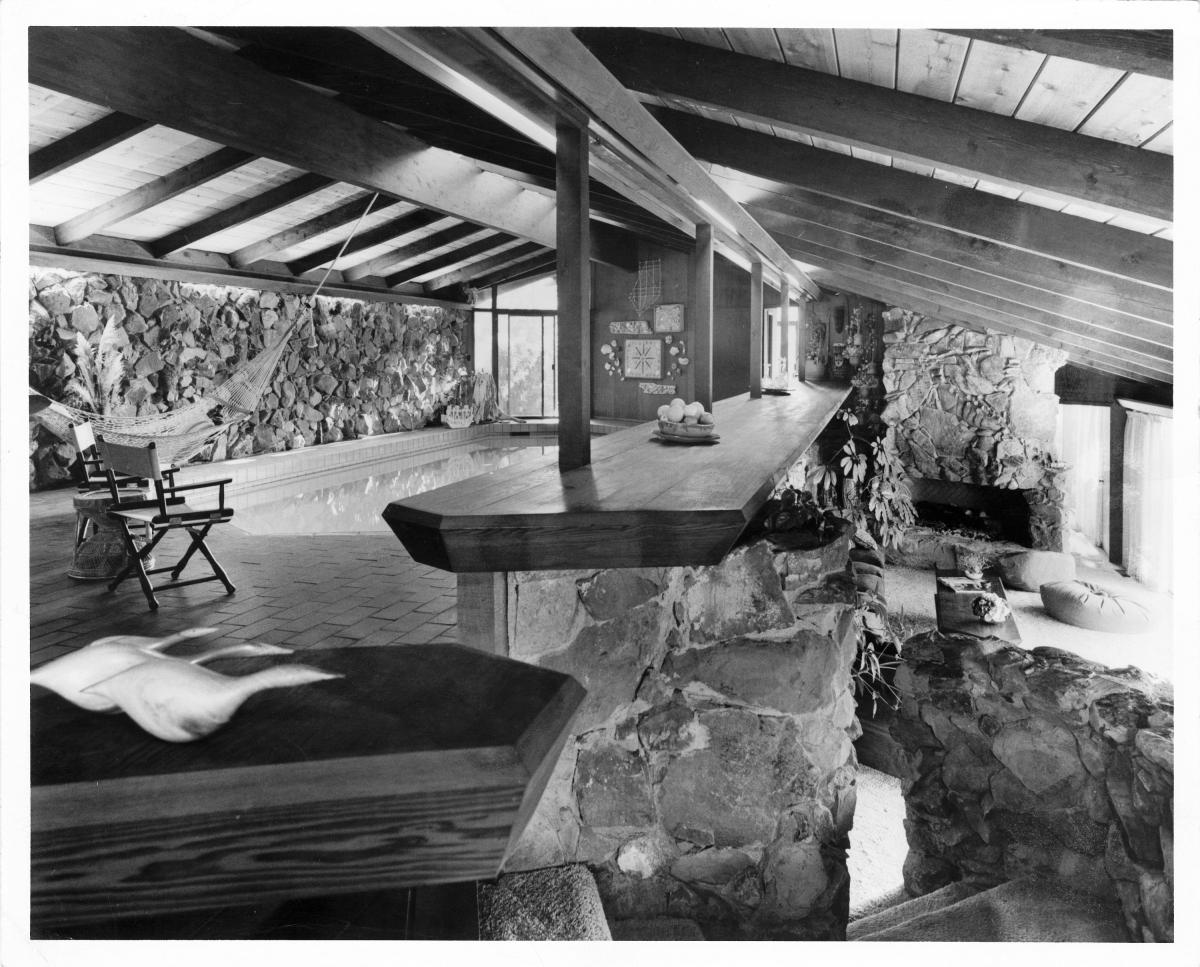 |
|
|
Some former clients "say Sacramento would be a far less interesting place without Carter, far less interesting architecture," Wood says.
“They mostly remember him for just being Carter. He was a guy who was always happy, always excited, just like a kid. He was a guy who liked to party. He didn’t drink much but he liked to go to parties. He liked to hobnob.”
“When you explore an archive,” Wood says, “it’s exciting how it paints a picture of an era and a history. Over the years I have seen a lot of buildings and wondered, is it or isn’t it a Sparks? And you really don’t know. When you find the archives, you find facts.”
“Jennifer has been giving me the archive in bits and pieces,” Wood says. “Three weeks ago she found the most interesting part, early work from about 1954 to 1958 that he did when he was partners with Don Thaden. Beautiful graphite drawings on vellum. Interesting projects. I found a lot of projects I didn’t know about.”
The word “friends” in the title exhibit is meaningful, Wood says.
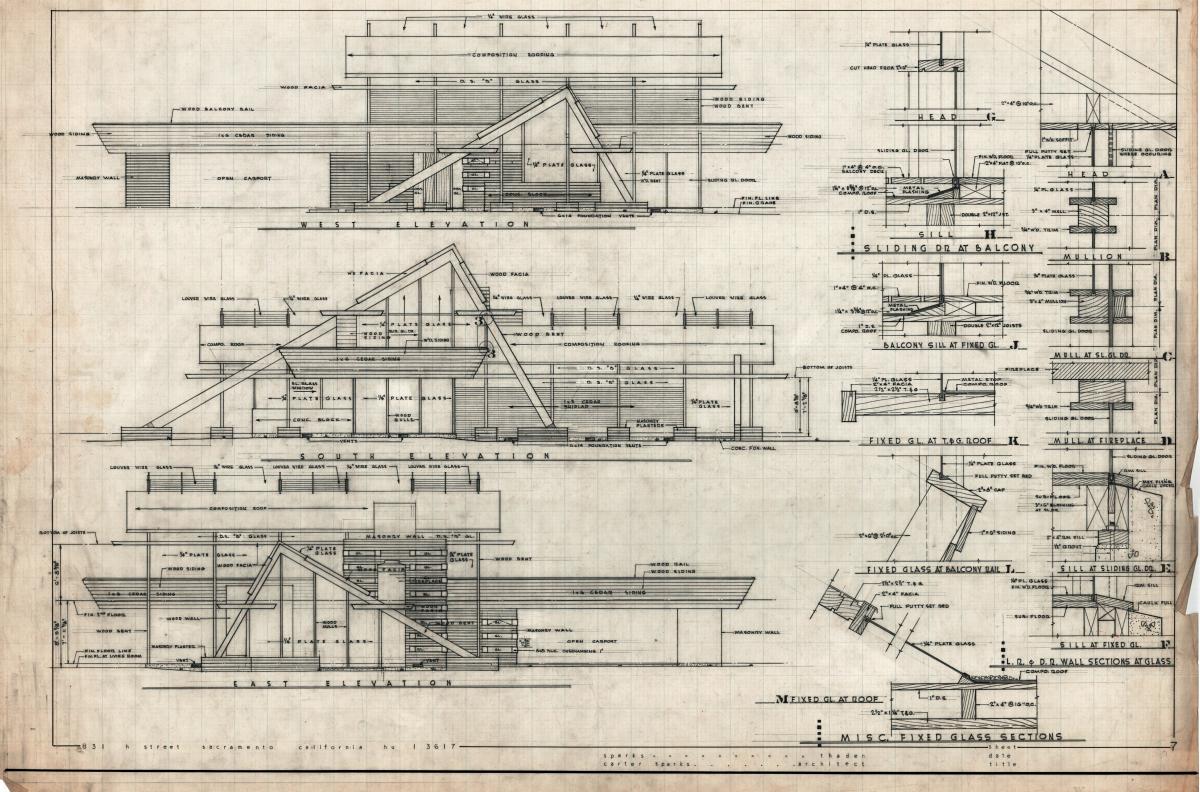 |
|
|
“Carter would form lasting friendships with his clients. I spoke to one client who said [Carter] wouldn’t start designing for you till he had known you for six months. He said, ‘You’ll have to wait. I have to get to know you.’”
“Which any good architect should do,” Wood adds.
Wood is most looking forward to getting together with Sparks clients during the opening. He wants to hear tales of Carter Sparks. “I wish I had a thousand microphones in the room, but I don’t, just so I can capture all the conversations.”
“And I’ve been told this is the first exhibit of his works,” Wood says. “That’s surprising.”
- ‹ previous
- 233 of 677
- next ›



