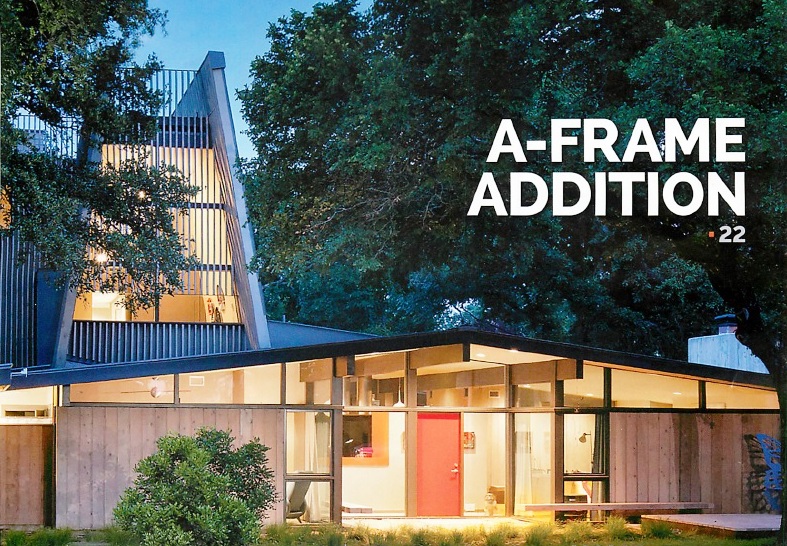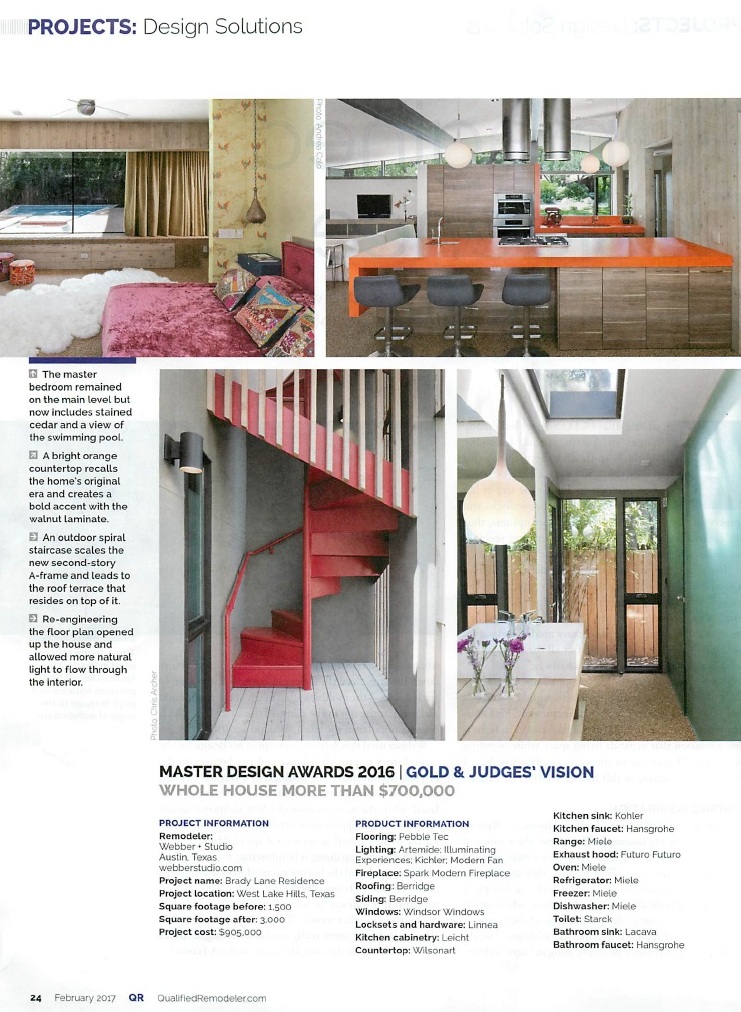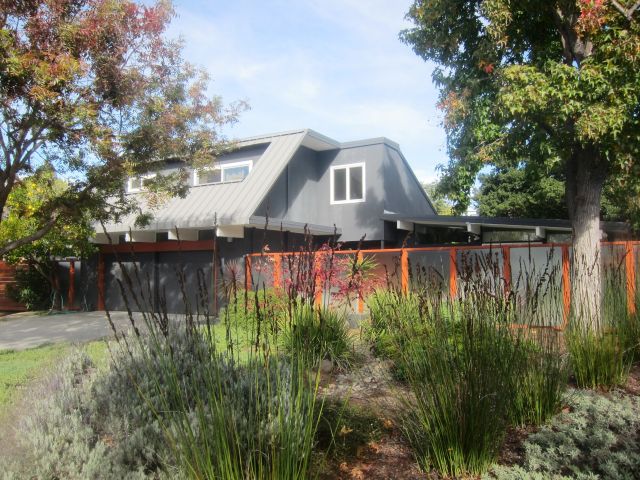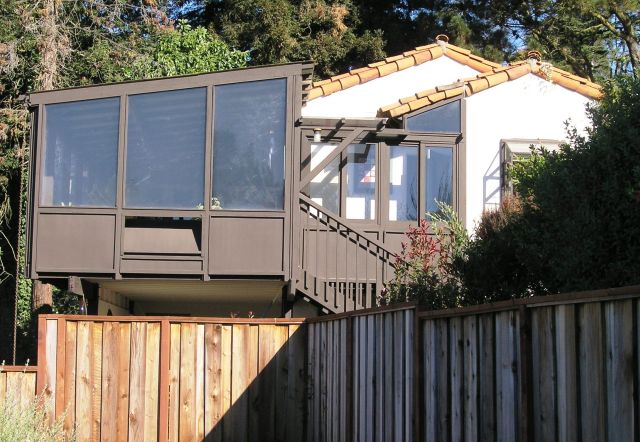
Rewarding Remodels that Aim Sky High?
 |
|
|
Anyone who has explored the various mid-century modern neighborhoods that dot the United States has noticed more than a few sky-high additions, many of them merely pedestrian, some of them in poor taste, a few of them passable or barely noticeable.
But then there are those that just want to shout out. One of these that came to the attention of the CA Modernist is thanks to Randy Feriante, owner of Dura-Foam Roofing & Solar Center, who was surprised to see the home emblazoned on the cover of a remodeling magazine.
Although at first glance the original mid-century modern home that received this strange, new topping appears to be an Eichler, it is not. It is instead a home in Austin, Texas, designed and built by the well-known (in that town) architect and builder. A.D. Stenger (1920-2002).
 |
|
|
Stenger, who built more than 100 modern homes in the area, did not develop tracts, as Joe Eichler did. So it is not clear if this addition impacts the privacy of neighbors by allowing residents near the addition to look down into their homes.
Still, it is hard to agree with Kyle Clapham, the author of this cover story in the magazine Qualified Remodeler, that this is a “solution that expands living space while blending seamlessly.”
From the photo at least, it looks more like an openwork church tower growing out of the house. Or like some structure that was flying through the air before crash landing.
Just as we have argued that every Eichler neighborhood should preserve at least one of its homes in absolutely pristine, original condition to serve as a touchstone, so too – perhaps? perhaps not? – should every neighborhood contain something like this, as an example of where incorrect thinking can lead.
This home remodel also raises another issue that confronts Eichler and other mid-century modern neighborhoods. This issue goes beyond the height of remodels, or even their size.
It is that some remodels of mid-century modern houses can destroy the feeling and tone of the neighborhood – not by turning modern homes into traditional Tudors or Spanish Colonials, but by turning them into something that is too modern, and equally out of character with the mid-20th century vibe.
 |
|
|
It also must be noted that Austin is facing the loss of Stenger homes, and efforts have been made to save some of them through historic landmarking.
Stenger and his homes have true fans, including real estate broker Creede Fitch, who writes about them on his blog.
Fitch writes: “Stenger was more than just an architect, however, he (was) also a builder, and a successful entrepreneur. He has been often compared to Eichler, who during the same period of time was busy developing large modern subdivisions in California. While the comparison is a fair one, Eichler and Stenger do have several large differences.
“First off, Eichler was not actually an architect at all, just a savvy real estate developer who employed multiple architects who designed very similar houses for him. Eichler oftentimes used exact floor plans of houses next to each other simply switching up orientation and rooflines to make them look unique. Stenger, on the other hand, built his houses one at a time, often working on them himself. While there were occasional duplicates, the vast majority of the over 100 homes he built in the Austin area were completely unique.”
 |
|
|
To give the architect of this remodel, David Webber of Webber + Studio, his due, it must be said that much of the firm’s work, as seen on its website, is fine. We see homes with warm textures and simple lines.
It also must be admitted that many others, not just the editors of Qualified Remodeler, admire this remodel. It was included, for example, on a local tour of modern homes.
“The boldness of the vertical element,” Kyle Clapham wrote, “allows the existing home to remain understated and relaxed, while the incorporation of additional 1,500 square feet offers ample opportunity to tailor the newfound space for the owner as well as her school-age children.”
Webber, as quoted in the article, describes growing up in a Stenger home in this neighborhood and admiring his architecture.
His goal in this remodel was to double the square footage of the 1,500-square-foot house, despite site constraints that forced him to go up. But go up he did, and with verve.
Simply repeating the original home’s style would have been wrong, Webber told the reporter. That would amount to “weakening the original house by duplicating it,” Webber said.
Webber, who calls this second-story addition an “A-frame,” said it was suggested by some A-frame designs that Stenger himself produced.
Fair enough. We have all seen enough Eichlers that have been capped by ungainly second-stories that try to blend in by using standard Eichler siding. You can’t blame Webber + Studio for lack of panache!
- ‹ previous
- 491 of 677
- next ›



