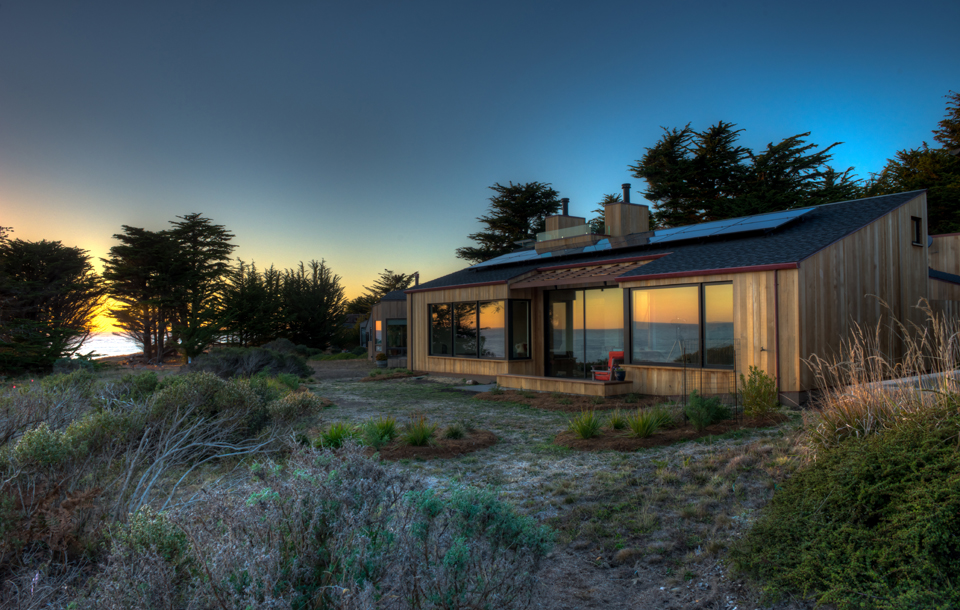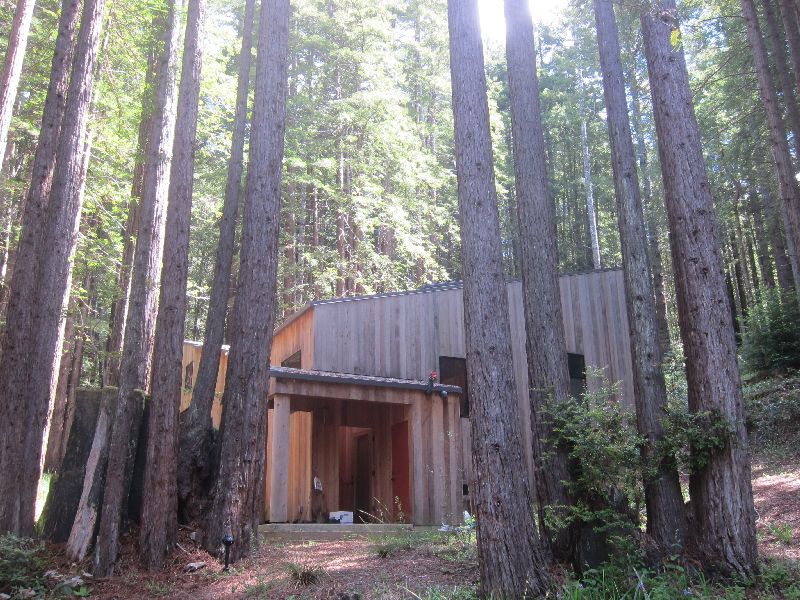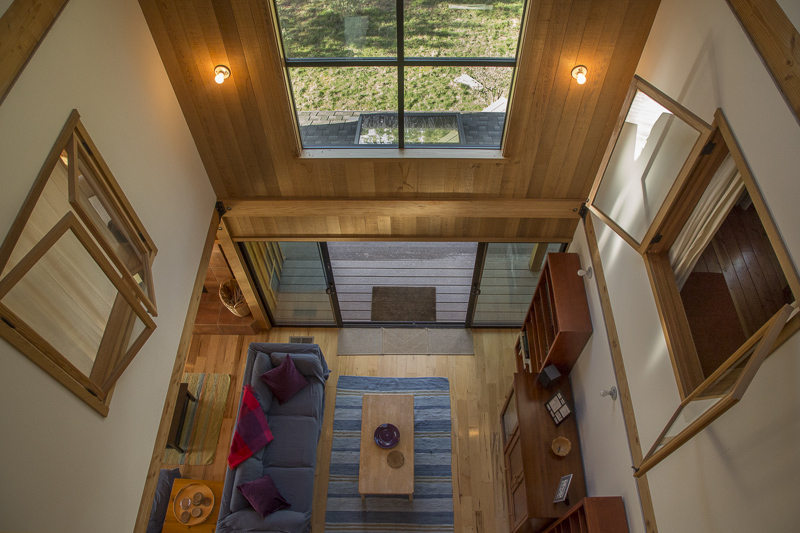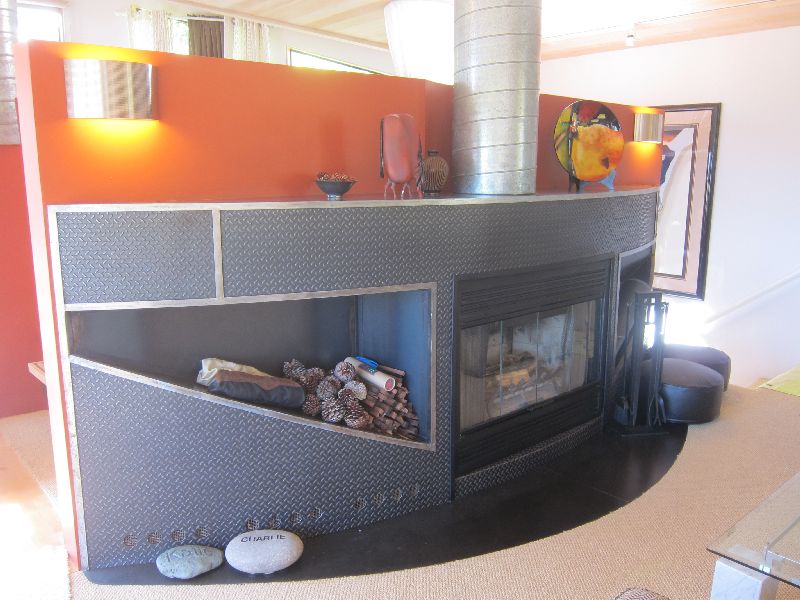
Sea Ranch Tour Shows that ‘Sea Ranch Style’ is Alive and Kicking
 |
|
|
A recent open home tour at The Sea Ranch suggests that the style of architecture developed on those beautiful bluffs 50 years ago remains vital today, with younger architects playing with, updating, and greening the style, not just aping the work of their predecessors.
If you missed the Soroptimist Architectural Tour, Wine Tasting and Auction, consider attending next year’s, the 31st annual. It will be a big one, marking Sea Ranch’s 50th birthday.
The Sea Ranch, a 10-mile stretch of headlands, tide pools, meadows, and forested hillside on both sides of Highway 1 in northern Sonoma County, is one of the largest developments of all-modern homes anywhere. There are 1,795 homes, four more underway, and room for another 486.
But Sea Ranch homes are modern with a difference, inspired by the local barns and by the nearby wooden buildings of Fort Ross. The great landscape architect Larry Halprin devised the original site plan that placed homes along hedgerows of cypress trees planted to protect sheep and sheepherders from howling winds.
 |
|
|
Architects Charles Moore, Joseph Esherick, Richard Whitaker, George Homsey, Donlyn Lyndon, and others created homes of unfinished planks or shingles, with windows flush to walls and no overhanging eaves, with walkways to the forest homes paved with fir needles.
One of the favorite homes on the tour, judging by comments, was the Pelican House, finished last year and designed by San Francisco architect Malcolm Davis. There’s a lot of open land at The Sea Ranch but not much space to build because the meadows are protected. So Davis had to squeeze the home onto a tight site between neighbors who wanted to maintain privacy.
Barn-like shutters on windows and in two protected courtyards help, as does the arrangement of the house on its site. The bluff-side house has a great view of the ocean, especially from its rooftop deck.
In the forest, the home dubbed ‘Forest Place’ harks back to Sea Ranch’s original homes, which were compact and proudly rustic. Essentially a single room, the bed is raised half a story above the open living area.
Visitors got another treat – the opportunity to talk to Dick Whitaker, who designed the home with Donlyn Lyndon and Tomas Frank in 2010.
 |
|
|
Whitaker and Lyndon were the 'W' and 'L' in the firm MLTW, which designed the earliest structures at Sea Ranch and helped establish Sea Ranch Style, that melding of rustic and modern that has been copied around the world, most often perhaps in beach houses.
Berkeley architect Dave Alpert showed off a home he designed for himself on a mountain meadow that deliberately harks back to the first generation of Sea Ranch homes. From the outside it looks like a 'Binker Barn,' a design by architect William Turnbull that was in turn based on real barns.
Inside, Alpert’s house is a wonderful mingling of spaces, with a three-story open living area and balconies above. Sea Ranch Style, after all, isn’t just rustic – it’s fun.
 |
|
|
Few houses suggest fun as well as another tour home, the Dragon House designed by Obie Bowman, one of Sea Ranch’s iconic designers. Inside, the home is filled with color and whimsy. Though its form looks like a dragon to the owner, its tower also resembles a mission church, with its buttresses and three light sconces in its open upper area suggesting campanile bells.
- ‹ previous
- 515 of 677
- next ›



