
Streng Home Tour Celebrated 60 Years
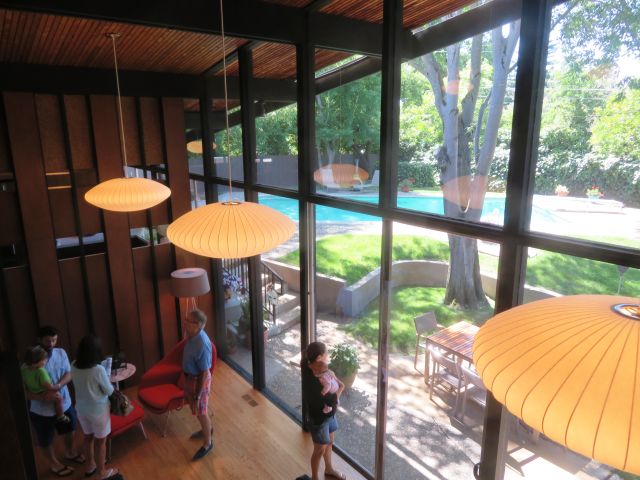 |
|
|
Some home tours treat their ostensible subject matter – the homes – as though they are nothing but raw material, blank canvasses upon which homeowners can work their magic.
So many home tours, for example, invite owners to show off their newly remodeled kitchens, or other major revamps.
The recent 2019 Sacramento Mid-Century Modern Home Tour, billed as “60 Years of Streng Bros. Homes,” was nothing like that. Not that every home was absolutely original, and certainly the homeowners discussed improvements they had made, and restorations to come.
But here the focus went deeper – into the sense of community that has grown up, especially in recent years, around the homes built by Jim and Bill Streng, starting in 1959 and reaching into the early 1980s, some of the greatest mid-century modern tract homes anywhere.
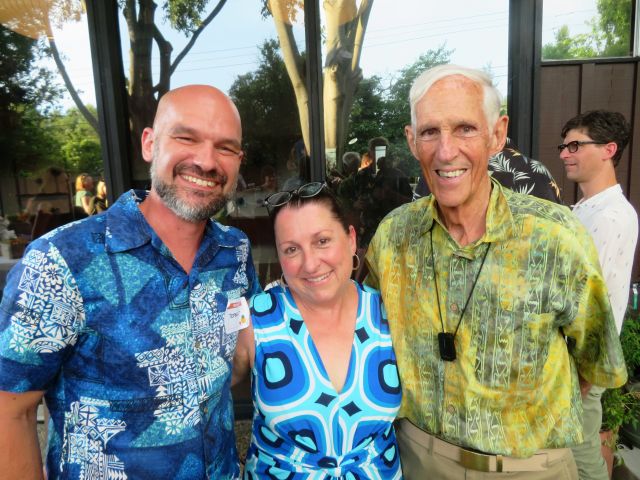 |
|
|
The event, put on by the preservation group, Sacramento Modern (or ‘Sac Mod’), and overseen by the group’s leader, Gretchen Steinberg, was expertly curated.
Yes, you had to drive quite a few miles to see all of the six homes, scattered in eastern Sacramento and its suburbs. But for some reason – maybe that so many homes had artwork by Shag or similar retro-inspired treasures – this only made these sprawling neighborhoods seem even more like a tight-knit community.
"We had a sold out event of 1,000 people," said Robert Maurer, one of the organizers.
"This event put many of the wonderful Streng Bros. neighborhoods on the map for people who were not as familiar with Sacramento’s north area," he said."
The tract homes were varied, with so-called 'Classics,' and slightly more traditional ‘Transitional’ models; one atrium model; and one original two-story.
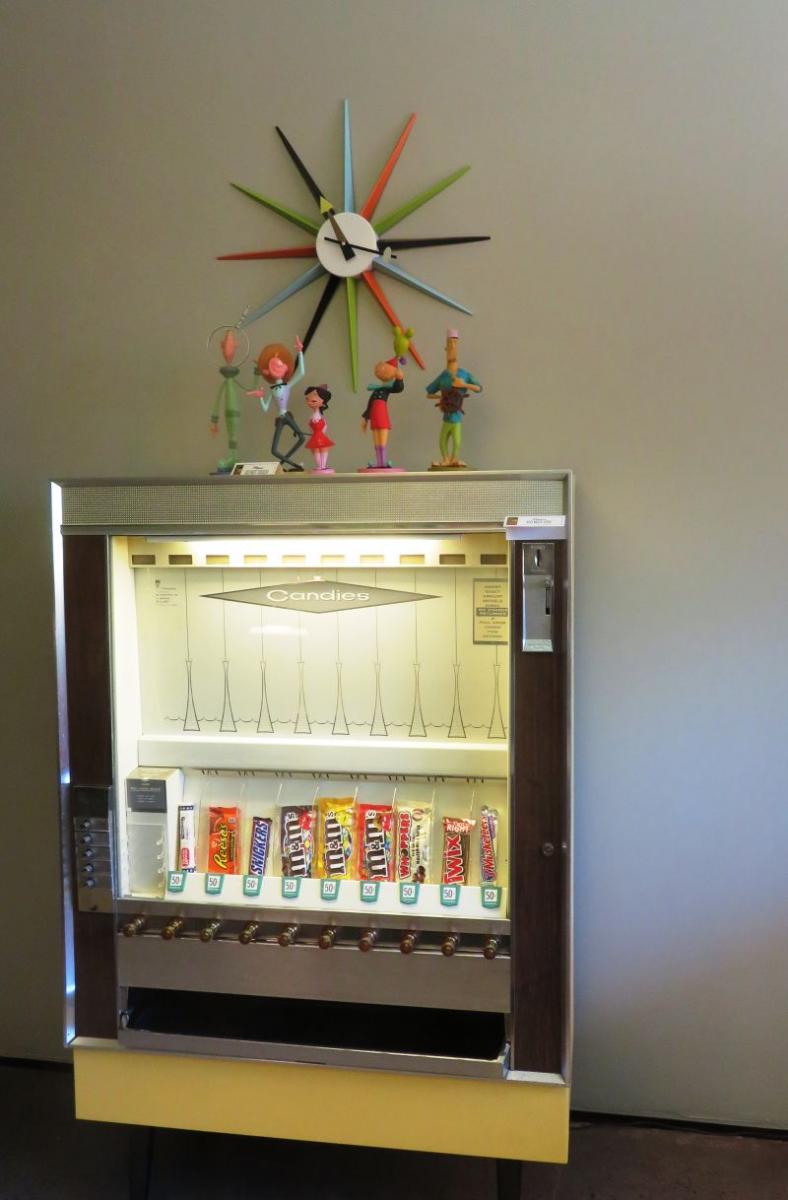 |
|
|
To top it off, one of the homes was not a Streng tract home at all, but a custom home designed by the architect of all the Streng homes, Carter Sparks, who died in 1997. And it was a beauty.
This was the fourth modern home tour put on by Sac Mod and the first to feature nothing but Strengs and Sparks homes. Among the volunteers who put it on were Justin Wood, an artist by profession and architectural researcher by avocation, and Maurer, a graphic, residential and commercial designer, whose home was on the tour.
No one summarized the event better than Jim Streng, who visited every home with his wife, Mary Jo, and briefly spoke at an after party at the custom home that was on the tour, which is owned by Wayne and Laurie Donaldson.
“All the homes were fantastic, much better than when we built them,” Jim said. The comment reflected his characteristic modesty – pretty amazing for a politician. For years, Jim was a county supervisor.
But in a way, the comment may have reflected some truth – because it is unlikely the Streng homes were ever quite as beloved as they have become today, in the light of the mid-century modern revival in general, and in the Sacramento mid-century modern revival in specific.
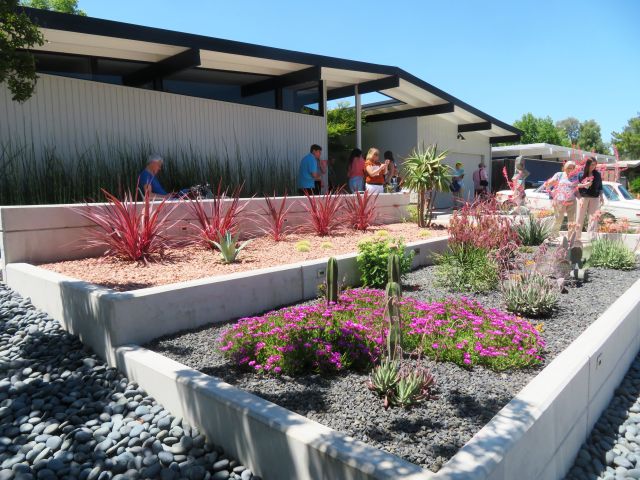 |
|
|
Jim was also modest in assigning the success of the Streng Brothers not to themselves, but to their architect.
“We were just lucky to meet Carter Sparks, and he was willing to work with us,” Jim said. Carter’s daughter, Jennifer Dare Sparks, was also at the event.
"Having both the Streng and Sparks families on the tour was an absolute highlight of the day," Maurer said.
The Strengs had been inspired by developer Joe Eichler when they began building modern homes.
Sac Mod has led the way in fighting to preserve modern structures throughout the area, including commercial and public buildings. Sacramento also has the one development of Eichler homes in the Central Valley.
The love of the homes could be seen in the way most were decorated. They were lovingly filled with such objects as Danish modern wooden furniture, free-form glass coffee tables, pottery like you wouldn’t believe, and a candy vending machine.
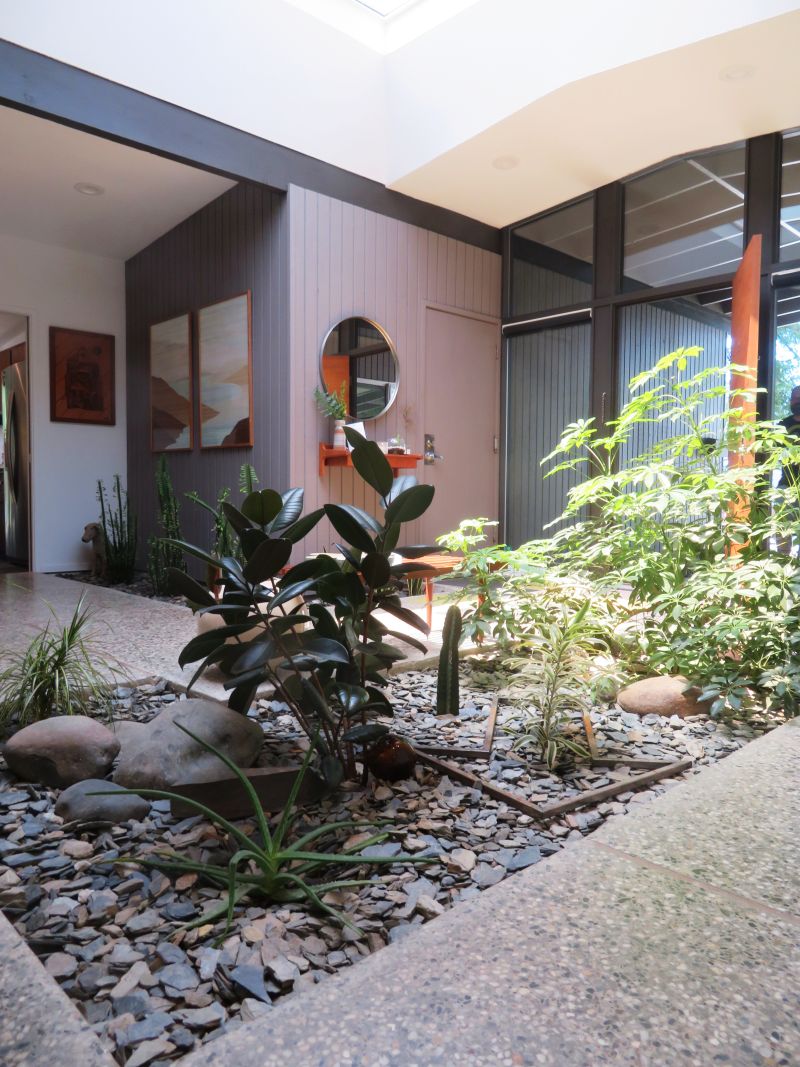 |
|
|
Unlike some home tours, where owners vanish like shy cats from a noisy party, here all were present, adding a touch of hominess and pride.
Sparks’ genius could be seen in the custom home on the tour which, like several of the architect’s custom designs, is centered around a dramatic staircase.
Custom homes by Sparks, who had briefly worked for architects Anshen and Allen during their early days working for Joe Eichler, generally employ varied textures, complex spatial arrangements, and dramatic touches such as broad, cantilevered fireplace seating.
In this home, the upstairs living area forms a kind of bridge, offering views into the entryway and main living area below, and to the out-of-doors through a two-story glass wall.
Panels of cork are just one material, and are used to wall off the kitchen from living areas. Pecky cedar adds charm to the ceiling. Copper strips between mahogany wall panels add a subtle glow and allow for movement of the panels as they expand or shrink.
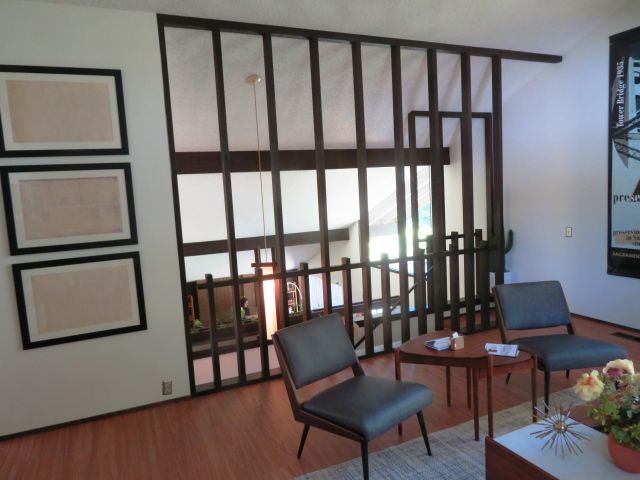 |
|
|
Panels and posts turn one wall into a work of geometric art. Across the living room, parallel walls are slightly offset from each other to provide for hidden, vertical translucent windows that admit suffused daylight into the room.
The Streng tract homes, built on a budget, never achieved the drama of Sparks’ custom homes – though they adopted may of the same schemes. Sparks’ interest in playing with space, and the use of stairways and stair posts for visual interest, could be seen in the two-story model on the tour.
And Sparks’ and the Strengs’ interest in homes that functioned well in the hot Central Valley could be seen in the one 'atrium' model on display. Unlike the Eichler atrium, which was open to the sky, the Streng atriums were enclosed by skylights, to prevent them from becoming unbearable hot boxes during 100 degree days.
But Streng atriums still provide a taste of the outdoors, broad undefined spaces with planted areas.
For some years, even as Eichler homes in the Bay Area were being rediscovered, some Streng neighborhoods suffered from neglect, from lack of understanding that these are historically important, aesthetically pleasing, and deeply livable homes.
This marvelous tour brought that fact home. Sac Mod puts on these tours every few years. Hope to see you on the next one.
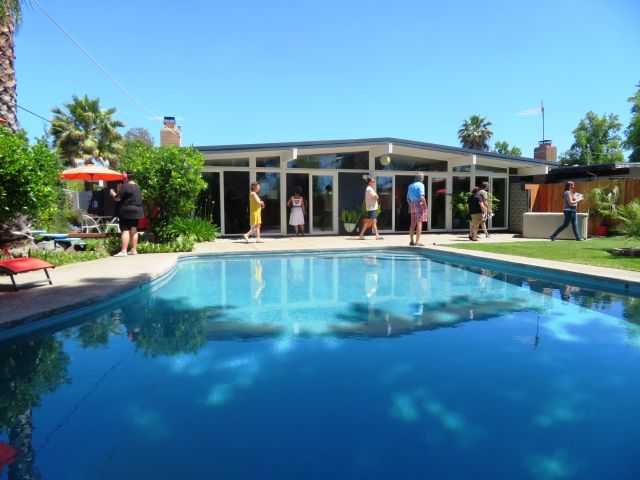 |
|
|
- ‹ previous
- 540 of 677
- next ›



