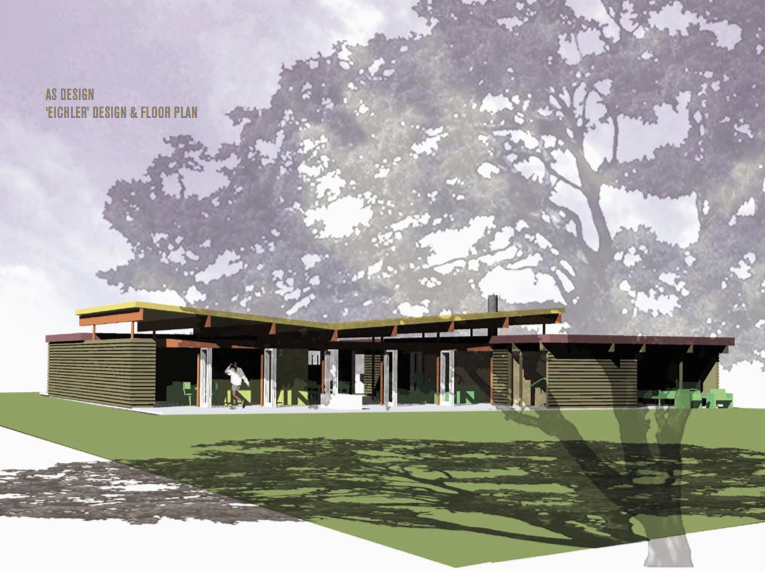Imagining the Eichlers of Tomorrow, Today!
Joseph Eichler built his last home some 40 years ago, and we haven’t stopped thinking about them. While we’ll never see a new original Eichler, that hasn’t prevented people from imagining what the homes might look like if they were built today, or even in the future.
But while the homes Eichler built were entirely distinctive and recognizable, the designs people have suggested as a “new breed” vary widely. And they cite as inspiration myriad different aspects of Eichlers.
I got to thinking about this because of a contest currently in Dwell, which asked participants to “reimagine mid-century modern homes for how we live today.” One entrant suggested a 75th anniversary Eichler called the Aerie, which would be elevated but “maintains echoes of the classic Eichler profile, while also incorporating new structural and technical innovations,” such as solar panels and a barrel vaulted skylight with “solar chips embedded among its triple layers of glazing.”
An elevated Eichler? Really? I keep envisioning John Lautner’s Chemosphere house with an A-frame roof, which, awesome as it is, doesn’t really fit with the everyman sensibility of the Eichler.
This is hardly the only reimagined Eichler we’ve come across. In fact, CA-Modern did a feature a few years ago in which we asked two architectural firms (both, alas, no longer in operation) to design a new breed of Eichler. They decided to operate on the assumption that there would be enough space to build the traditional single-story home, but with a view toward modern living and efficiency. The story is not online, but I dug up the images to share.
The first, designed by Garcia-DeCredico-Sherman, imagines a flexible space built around an inflexible utility core of kitchen and bathrooms. Walls between the glass-encased bedrooms are retractable, and the rooms themselves are bigger than in original Eichlers. “Everything is bigger today, and people have more of it,” Lourdes Garcia said at the time.

The next, by Gabrielle Saponara and Paul Adamson’s AS Design, focuses on efficiency and privacy. It does away with the traditional atrium and offers private external patios instead. And it uses passive solar heat, overhangs for shading, and a butterfly roof to collect rainwater for the garden.


While those houses take very Eichler-looking designs and tweak them for the 21st century, others inspired by Eichler are reimagining the house entirely. Pre-fabricated houses are on the rise, as Dave Weinstein and Joe Barthlow explored in a CA-Modern feature story. And their creators hope they will occupy the same kind of affordable yet design-forward space that Eichlers did in their day.
I’ve read about two different pre-fab firms recently who cite Eichler as an influence. Dutch architect Hans van Heeswijk claims to have been inspired to build his vertically sprawling single-family towers when he toured an Eichler tract.
Closer to home is Simpatico Homes, in Emeryville, which Dwell profiled earlier this year. While their prefab buidings don’t really look like Eichlers, the company claims to build as if it were a modern-day Eichler Homes. Founder Seth Krubiner told the magazine that he and architect Robert Swatt “soon became convinced that if Eichler were around today, he’d be building in factories to save time and money.”
They may be onto something with the notion of mass production. As Paul Adamson told CA-Modern, when asked to design a modern-day Eichler, “unless you do it like Eichler did, by the hundreds with a crew that was trained in the process, you don’t save money.”
Whether the Eichlers of tomorrow are built above the treetops, on traditional lots, or in a factory, it seems the key to making them a good business proposition is to build a ton of them. That’s just fine with us.
- ‹ previous
- 343 of 677
- next ›




