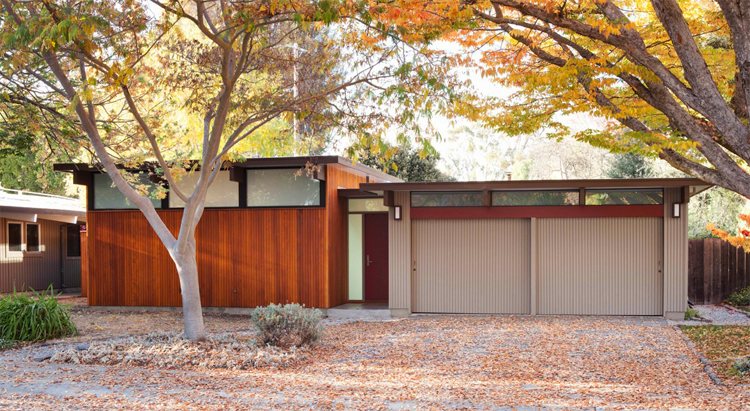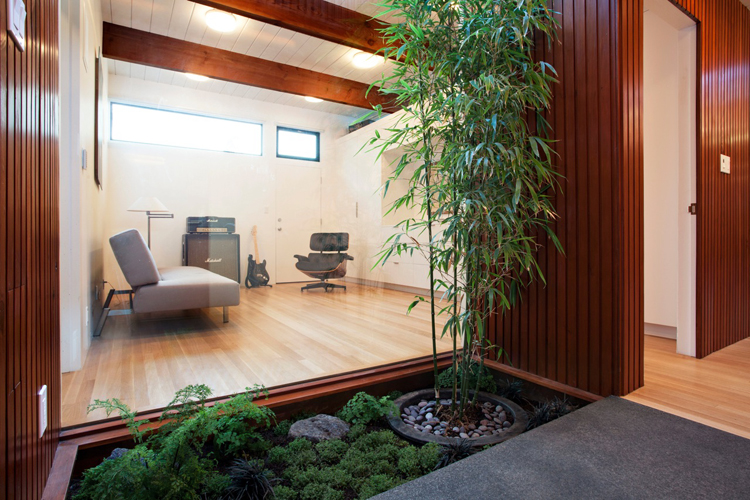What to Think About When Thinking About an Addition
 |
|
|
What do we want when we think about adding onto the house? More space, obviously, but why? How are we going to use it? How will our lives improve with that extra indoor space? These are the kinds of questions homeowners must ponder as they consider executing one of the more dramatic moves in home renovation: the add-on.
"Usually it starts with a need for something. Often times there's not enough bedrooms for the kids, or they need an office, or a separate family space so they can have an adult living room and a kids play area," said John Klopf, of Klopf Architecture, whose recent photogenic Eichler add-on in Palo Alto has been gaining a bit of media attention.
"They need to be clear on what they're doing and why they're doing it. Then they must consider whether the addition is what they need rather than utilizing the footprint of the house. An addition is always going to be more expensive than renovation." In this case, an en suite family room can double as a second master bedroom or in-law apartment. "It gave them flexibility to change as the family needs change."
 |
|
|
Any addition, but especially on a house as style-oriented as an Eichler, must keep the original's "language" intact, in order to look natural, Klopf said. This house "was a flat 8-foot roof with beam bays across the front, so what we added continues that, and each beam bay has a high window. Because we kept the rhythm of the beams and the high windows going across, it kept with the original appearance. It seemed like something the original architect could have done."
When considering an addition, Klopf said, the first thought should be how the owner will use it, but it may be worth talking to a realtor about how the resale value might change. "If they're planning to be there for 30 years, they can do whatever they want and enjoy the house as they want it without thinking about resale."
But either way, it's best to try to do all the work at once, if possible. "It's going to be cheaper to do everything at one go, most likely. You have an economy of scale, and you're hedging against inflation. But even without inflation you have that scale: one process, one architect fee, one permit fee. Those are going to keep your costs down." Plus, the sooner the work is done, the sooner you can enjoy it.
But what happens during those disruptive months of construction? And how can you plan for that? "The thing I ask my clients is, are they good scouts? Can they rough it on the living room on the couch," said contractor Ron Key of Keycon, Inc. "So it comes down to knowing the client. And some clients work at home, so any kind of construction can be disturbing. Other people it doesn't bother at all."
An addition of, say, 300 square feet, including a bathroom, might take three to four months to build once the design and permits are in place, Key said. "But the impact of the work might be minimal if it's an exterior addition, because it's not impacting the interior of the house. You can break through at the last minute. You can do a lot of the outside work, but as you get past the framing and the electrical, they'll have to move out of that room."
The key to a smooth addition is excess planning, a firm sense of concept, and lots of communication with both the contractor and architect, our experts said. Per Klopf: "From the homeowners perspective, the things that are most important to consider are what are we doing, why, and can we do it?"
Photos: Mariko Reed
- ‹ previous
- 626 of 677
- next ›




