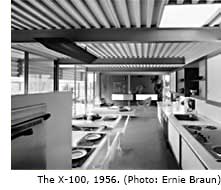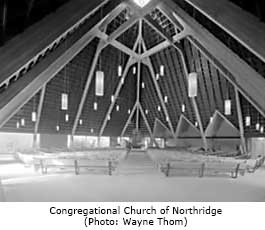Architect A. Quincy Jones - Page 2
A year after the completion of the Jones House, Emmons finished building his own house in Santa Monica Canyon. Both architects' homes were designed as steel post-and-beam structures arranged around interior courtyards, where dissolving boundaries between indoor and outdoor space created a sense of openness and tranquility. Garrett Eckbo, the modernist landscape architect, designed the landscape for the Emmons House and used his characteristic circular stepping stones. A striking circular metal planter became a feature off the master bedroom, and privacy fences of obscure glass, another Eckbo signature, masked the street and neighbors to the side.

Eichler had hoped that steel-frame homes would be an economical approach to the developer home and hired Raphael Soriano to design a steel-framed house in Palo Alto in 1955. A year later, Jones and Emmons completed the X-100, the experimental steel house in San Mateo, for Eichler. The X-100 was a sophisticated composition of painted steel posts and beams with inner garden courtyards that softened the inherently cold quality of the steel structure. Eichler did not pursue the change to steel framing since the rising cost of steel made it prohibitive for the mass-housing market.
In 1955, Jones and Emmons completed their own office structure on Santa Monica Boulevard in West Los Angeles. Built in two phases, the office began as a wood-framed, open, two-story studio space. The expansion, built primarily of steel, was completed three years later. The addition provided the principals another private office, and a conference room, each surrounding an inner courtyard. The ground-floor work areas and offices looked onto garden areas. Jones and Emmons reasoned that the least an employer could do for their employees was to provide a pleasant work environment. The openness of plan was accentuated by a two-story space in the central drafting area, and the two offices for the principals were designed to permit smaller meetings, leaving the conference room free for use of the associates when necessary. The interlocking composition of horizontal planes was strongly present throughout the interior and exterior. Privacy was created for the offices facing the street with the use of masonry garden walls and expanded metal screens.

Jones and Emmons' office building was a laboratory for experimenting with advanced ideas for working environments. Intercommunication between departments was handled through a switchboard in the reception area and by telephone. Radiant heating in five zones compensated for the cool climate near the ocean, and the through-ventilation of the building made the office quite comfortable in the warmest weather. The reception space, including an atrium garden, was designed to act as a constantly changing exhibit space for the firm's work. Access to the atrium gardens was through sliding steel-frame doors by Arcadia Metal Products. The exterior of the upper area facing Santa Monica Boulevard was faced with expanded metal panels, typical of the commercial buildings produced by the office in the mid-'50s. Exposed masonry block on garden walls that penetrated both interior and exterior courtyards, plaster panels with vertical reglets, and floor-to-ceiling glass were not common elements in commercial design at that period of time.
In their commercial as well as residential projects, Jones and Emmons dissolved boundaries between indoor and outdoor space. They completed the Fullerton headquarters building for Arcadia Metal Products, a company specializing in sliding-glass doors and perforated metal panels used throughout their projects, the same year as the their own office. The building featured interior gardens at the entry, and clerestory windows providing natural light in the workspace. These were features also used on the Klein-Norton Warehouse building completed a year earlier, in 1954. Similar in horizontal language and choice of materials to the Arcadia building, both structures had obscure glass with a metal-frame structure at their respective entrances and an exposed masonry block wall that extended into gardens.
Beams soared to the heavens, straining against their anchored ends, creating a structural tension and drama in Jones and Emmons' church designs. St. Michael and All Angels Church in Studio City, completed in 1961, and the Congregational Church of Northridge, completed a year later, are still standing testament to Jones and Emmons' constant search for the structural innovative solution to a given program. Glued-laminated beams span the nave of St. Michael's church and rise up to a height of 46 feet, where skylights between each bay wash the wooden ceiling. The soaring pyramidal roof of the Congregational Church recalls the experience of entering a forest or a sacred space of the past, where magnificence and silence humbled congregations.




