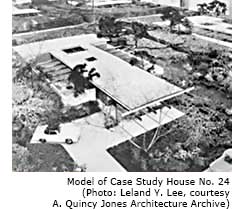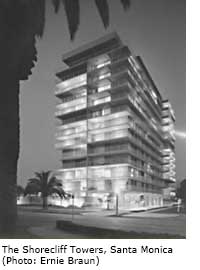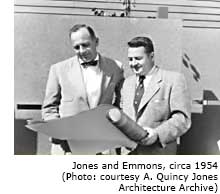Architect A. Quincy Jones - Page 3
In considering the whole environment rather than the individual homes of the housing development, Jones and Emmons brought together a love of nature with an analytical approach to problem solving. The Greenmeadow development of Palo Alto was the first of Eichler's projects to include a community center, a swimming pool, and a nursery school for 180 houses. For that project, Jones and Emmons worked with the progressive landscape designer, Thomas Church, who was based in San Francisco. Church was one of a school of landscape designers that broke new ground in the postwar years. The idea of introducing community facilities into a housing development became very popular after completion of the original phase of the project in 1955.
 Considering an institution as a whole rather than as a series of individual projects led the architects to create several master plans for projects that had initially consisted of a single building. St. Matthew's Parish in Pacific Palisades had hired Jones and Emmons to add an extension to a small church previously designed by Carelton Winslow. Lacking a cohesive master plan for their future needs, the Parish soon followed the architects' advice and commissioned a master plan which encompassed converting the church to a chapel with the addition of a new church, a nursery school, kindergarten, elementary school, rectory, assistant rector's house, a memorial garden, a library, and a recreation building with a deck and pool. The renovated Winslow church, which was to be used as a chapel once the new church was built, burned in 1978 but many of the secondary buildings are in use today. Jones and Emmons' innovative proposals and exquisite drawings for the future church were not implemented but are preserved at the A. Quincy Jones Architecture Archive, at University of California at Los Angeles.
Considering an institution as a whole rather than as a series of individual projects led the architects to create several master plans for projects that had initially consisted of a single building. St. Matthew's Parish in Pacific Palisades had hired Jones and Emmons to add an extension to a small church previously designed by Carelton Winslow. Lacking a cohesive master plan for their future needs, the Parish soon followed the architects' advice and commissioned a master plan which encompassed converting the church to a chapel with the addition of a new church, a nursery school, kindergarten, elementary school, rectory, assistant rector's house, a memorial garden, a library, and a recreation building with a deck and pool. The renovated Winslow church, which was to be used as a chapel once the new church was built, burned in 1978 but many of the secondary buildings are in use today. Jones and Emmons' innovative proposals and exquisite drawings for the future church were not implemented but are preserved at the A. Quincy Jones Architecture Archive, at University of California at Los Angeles.
From 1945 to 1966, John Entenza's Case Study program became one of the most unorthodox and influential design projects ever attempted. At the end of World War II, Entenza, editor of Arts & Architecture magazine, combined the postwar population's desperate need for housing with the architectural talent available in Southern California to create an innovative program of house design. The magazine became the architect's client, with the intention of building the houses, furnishing them, opening them to the public viewing, and featuring them in its pages.

In answer to Entenza's inquiry, if Jones and Emmons had any projects that would qualify as a Case Study, the architects, in 1961, submitted a multiple-house proposal sponsored by Eichler Homes. It was to be the only tract house development represented in the Case Study program. Their proposal was not the standard tract house development. Located in the San Fernando Valley with its high summer temperatures, each of the proposed 250 houses on the 140-acre parcel was surrounded by earth berms. The berms would both thermally insulate the house and provide privacy from the gaze of neighboring houses. It was an original and inventive plan that came to a swift end when the City Council Committee on Zoning rejected the project.
Maintaining a consistent interest in exploring new technologies, one of the partnership's most innovative projects was the Shorecliff Towers in Santa Monica, an apartment building designed by Jones and Emmons in the early 1960s, at the same time as their design for the Laguna Eichler complex in San Francisco. Using slip-form construction for the Shorecliff, all load-bearing walls were poured continuously from ground level to penthouse. The floor slabs, complete with radiant heating, were cast in place three floors behind the moving wall forms.
In 1969, the National American Institute of Architects awarded their annual Architectural Firm Award for 'Overall Achievement in Architecture' to Jones and Emmons, in honor of their consistent high quality of work. The prolific, innovative career of Jones and Emmons spanned nearly two decades and resulted in dynamic, site-sensitive architecture that to this day creates joy to the user and awe to the visitor.

While most of their workload was concentrated in Southern California, Jones and Emmons were no strangers to Northern California. In fact, during their two-decade partnership, the architects made their mark repeatedly, from Palo Alto to Sacramento, with several distinguished design projects.




