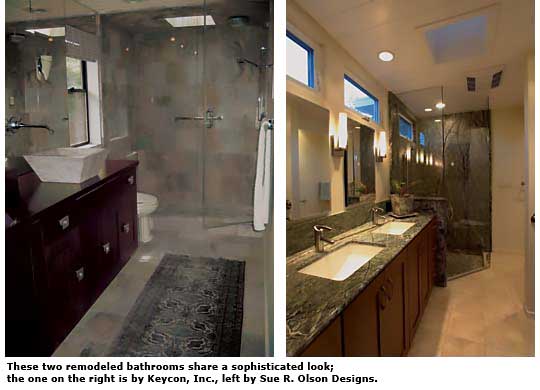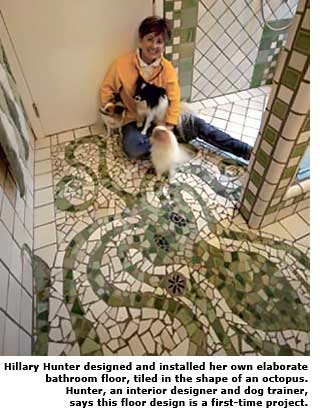Bathrooms on the Rebound - Page 3
To keep costs under control, Fanning suggests keeping plumbing lines where they're at. Prices increase dramatically when homeowners want a big jetted or sunken tub, or if they want to reconfigure the plumbing lines, because it usually means breaking into the concrete slab.
If the bathroom has original copper plumbing that doesn't leak, it often doesn't need to be replaced. Galvanized steel pipes are known to rust, requiring copper replacement. A homeowner can sometimes save on costs by keeping a few of the original pieces, such as the shower valve or tub. "If it's a good valve, I say leave it in," Fanning adds.
Fitting today's stuff-laden lifestyles into a mid-century bath can be a challenge. "Eichler baths are all roughly five by eight (feet), and it's really hard to find space," says designer Sue Olson of Sue R. Olson Designs, a design and cabinetry dealer based in Menlo Park.
If you're desperate to have a larger spa-like bath, seek opportunities for expansion within areas surrounding the bathroom. One way to do this is by re-configuring the closets near the bathroom to 'create' more room for the space. In some homes, there are closets around the bathroom that aren't very efficient in their configuration.
To make the most of storage space, many space planners also look at stud cavities. "Try to consolidate storage as much as possible to one area or wall," says designer Lourdes Garcia. "The bathroom is perceived to be larger just by cleaning up the elements within the space." Overhead storage areas around the perimeter also help, and they take up less room from the floor space.
Sometimes, finding space is more about tricking the eye than adding square footage. A bath can appear larger by eliminating miscellaneous center walls and adding seamless glass walls around the shower. Large windows and skylights also help to enlarge a space visually.

San Mateo Highlands Eichler owners Barry and Rosemary Brisco did just that. For their master bath project, which was part of a full-house remodel with general contractor Calvert Ventures, they removed the wall between the sink area and the toilet/shower area. A window was put into the wall behind the sink, and the wall on the exterior side of the shower area was replaced with an aluminum-framed glass door. Custom bamboo cabinets helped to maximize space in the adjacent walk-in closet.
As a special addition, the couple added an outdoor shower just beyond the bath. "We use it almost every day no matter what the weather," says Barry. "It's just a delightful experience to shower outdoors."
An innovative sink design also helped the Briscos to capture more visual space. Instead of a traditional vanity, the couple chose a sink formed from a single piece of glass that is suspended from the wall. To make up for the lack of under-sink storage, they added additional drawers immediately to the left in the closet.
"I used to think the bathroom space was so small before the remodel, but now I never get the sense I'm cramped -- even when Barry's in there with me," Rosemary says. "I think the sink has made a big difference in giving a sense of more space because it's empty underneath it."

If you're lucky enough to have the budget, and your local building authority will allow it, a home addition on the ground level might be a smart direction for achieving more square footage. In some cases, it's actually more cost effective than remodeling the existing bathroom, says designer Sue Olson.
Olson facilitated an addition for one Palo Alto family who wanted to include a steam shower and a walk-in closet in the master bath. The addition allowed the family to do both. "The additional space also allowed us to put in a row of cabinets, so now there's plenty of storage," she says.
Once the logistics and budget are determined, choosing fixtures and surfaces is the next task. Although a less expensive remodel is possible by incorporating fiberglass fixtures or veneered particleboard vanities, keep in mind you get what you pay for. Experienced contractors recommend either plywood or solid wood cabinetry that will resist water and daily wear and tear.
Toilets can range in price from $100 to $1,500, but a decent mid-range product will do the job and last a long time. Even if you're on a tight budget, plan to spend up for some of the bath's key workhorses: quality shower doors that won't rust, well-made faucets, and hardware.
Danny and Alison Benaderet, Cliff May Rancho owners in Long Beach, learned the hard way that low-budget products often lead to less-than-perfect results. The couple remodeled their master bath twice after inexpensive products failed in their first remodel.




