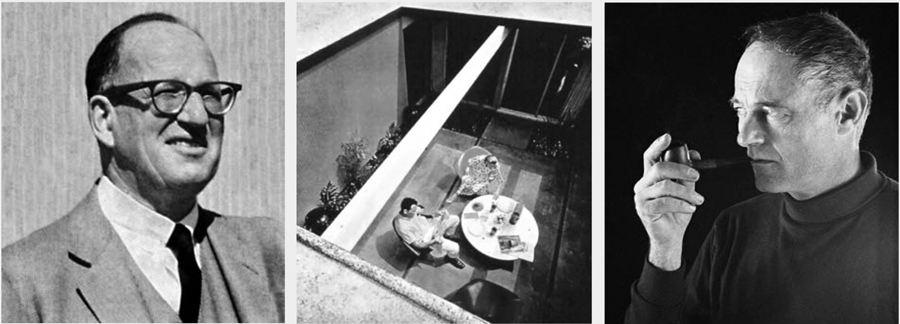Bible of the West - Page 6
Eichler and Sunset had much in common
 |
|
|
Joe Eichler wasn't the first tract builder to be featured in Sunset. Not surprisingly, that honor falls to Cliff May, for homes he designed with partner Chris Choate in Cupertino in 1952.
But Eichler homes were featured repeatedly in the magazine into the early 1970s, shortly before the developer's death.
Eichler even briefly ran ads in the magazine. ‘Designed with children in mind,' bragged one full-pager in 1955. ‘Philippine mahogany wall paneling, wax-stained, resists little fingerprints, wipes clean with damp cloth.'
Homes by Eichler, including the all-steel X-100 in San Mateo, also showed up occasionally in ads by building product firms, the X-100 in one sponsored by Formica.
And Ernie Braun, Eichler's iconic photographer, was one of Sunset's mainstays by the early 1950s, providing many cover shots and interior layouts, mostly from Northern California and the Pacific Northwest.
Not surprisingly, Sunset loved Eichler houses. Both the magazine and the developer shared a fondness for openness, innovation, and efficiency. But Sunset did have a reservation, not just about Eichler but about all subdivisions.
In June 1956 Sunset praised developer John Mackay for a Palo Alto subdivision designed by Anshen and Allen, and the firm Pardee Phillips and its architect Ed Fickett for homes in Los Angeles for being "alert to the value of good design."
But, the magazine added, "until we find ways to place the subdivision house in a less crowded relationship to its neighbors, with each house individually oriented to the sun, we can't really say we have achieved the good subdivision house."
Over the years, Eichler Homes won several Sunset-American Institute of Architects awards and were featured in the magazine. A Jones & Emmons model was praised in 1957 for its "big roofed terrace off the living room."
Two years later "the jury found much to commend" in a Jones & Emmons home in Sunnyvale, noting its "sheltered central court for private, year-round outdoor living, its separated bedroom arrangement, its combination of closed garage and open carport, its living room placed away from foot traffic."
In March 1970, handing an award to Eichler and his architect, Claude Oakland, Sunset did a full spread on ‘the interior patio idea,' the atrium.
"This hole in the center of the house can be very desirable. Even on a small urban lot, it is a private outdoor space completely shut off from the street and from the neighbors. On a large lot it can be the more intimate garden inside the house in contrast to the bigger, more open garden outside."
Sunset also saw merit in Eichler's land planning, noting in 1957 his success in creating an attractive streetscape by varying the arrangement of driveways. The design was by landscape architect Tommy Church.
But in this regard, the magazine looked a bit askance at some late developments by Joseph L. Eichler Associates.
While giving an honor award in October 1969 to the homes in four Eichler neighborhoods for being "outstanding among the subdivision designs," Sunset went on, "the jury expressed the hope that in the future the Eichler firm would show as much concern for its land and street design as it does for its houses."




