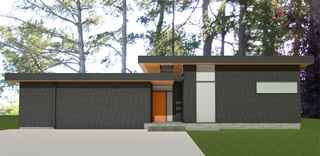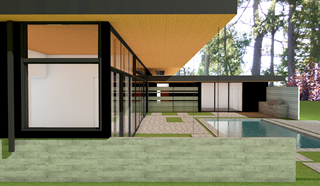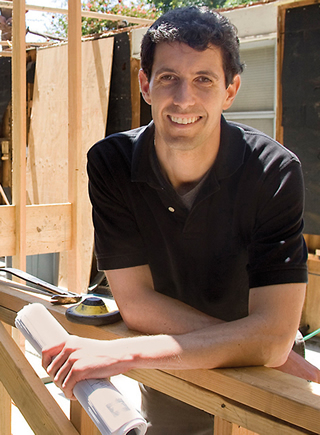Breaking New Ground - Page 3
 |
 |
|
|
 |
|
|
Instead of radiant heat, she's installing forced-air heat, for about half the cost. "I never thought I would do that," she says. "I really like radiant heat."
"To be honest with you, now that I made that decision, I'm actually kind of happy about it," she says, noting that forced air can be controlled room to room, and that heating pads can be installed in the bathroom for that radiant effect.
She's also dropped the idea of using Eichler-style interior mahogany paneling, going with sheetrock instead—again because of price.
"Third, and it's probably something only an Eichler owner would notice, the outside siding of the house. The [narrow scored] Eichler siding costs twice as much as the slightly wider siding. And most people won't notice," she says.
"Why I'm really saving dollars is to have a retractable cover in the atrium," she says. "The sun is always so hot out there that we don't go out there much, because it is so hot."
She's also adding air-conditioning.
Money is less of a constraint for Ross, who plans to put the house on the market when it is done. Laule is his agent. Over the years they have worked together on several Eichler remodels, though this is their first complete rebuild.
Ross is trying to do something special. "I did everything way overkill, to my standards," he says of the rebuild. "Everything I did was way crazy."
"We could have gotten by spending a third less. Everything was expensive," he says.
The home will be the same footprint and square footage as the original 1960 Jones & Emmons LJ-144 plan—four bedrooms, 1,732 square feet. But it will have more of a 21st century feeling thanks to some creative liberties.
Inside, Ross is going for "smooth dry wall," not the mahogany that so many Eichler fans love for its warmth. "It's too dated and dingy," he says. "I wanted a contemporary, modern flair."
Ross is sticking to tradition in some crucial areas, using the "original-style Eichler siding, the signature siding," for the exterior; and tongue-and-groove ceilings, stained. "A huge expense and huge ordeal," he says of doing the ceiling.
Also contemporary will be his treatment of the fireplace. Rather than a wall of brick surrounding the firebox, this will be a four-and-a-half-foot wall of glass so the fire can be watched from both inside and out.
Floors will be concrete, awaiting area rugs. "Just the clean factor, the maintenance factor," he says of concrete, "and it's a lot more contemporary."
"The front door will be aluminum with a fingerprint reader" so the owners won't have to cart around keys, Ross says. The water heater will be tankless, and there will be a wine cellar. Heating will not be radiant. "It's very inefficient, and it's very problematic," he says. He's adding four operable skylights.




