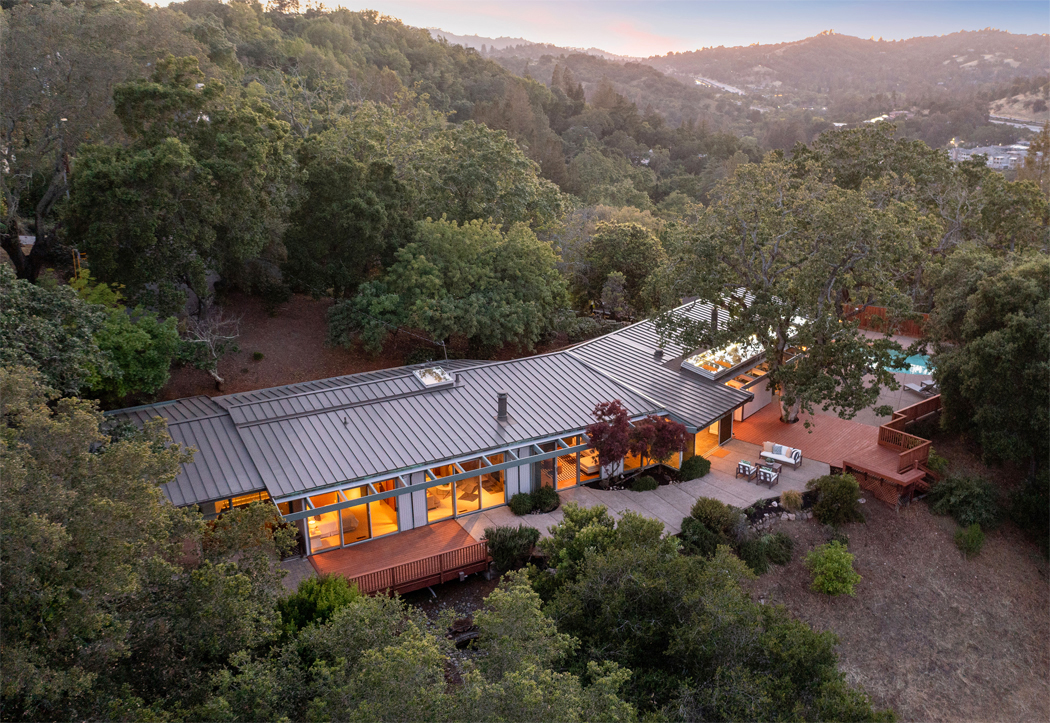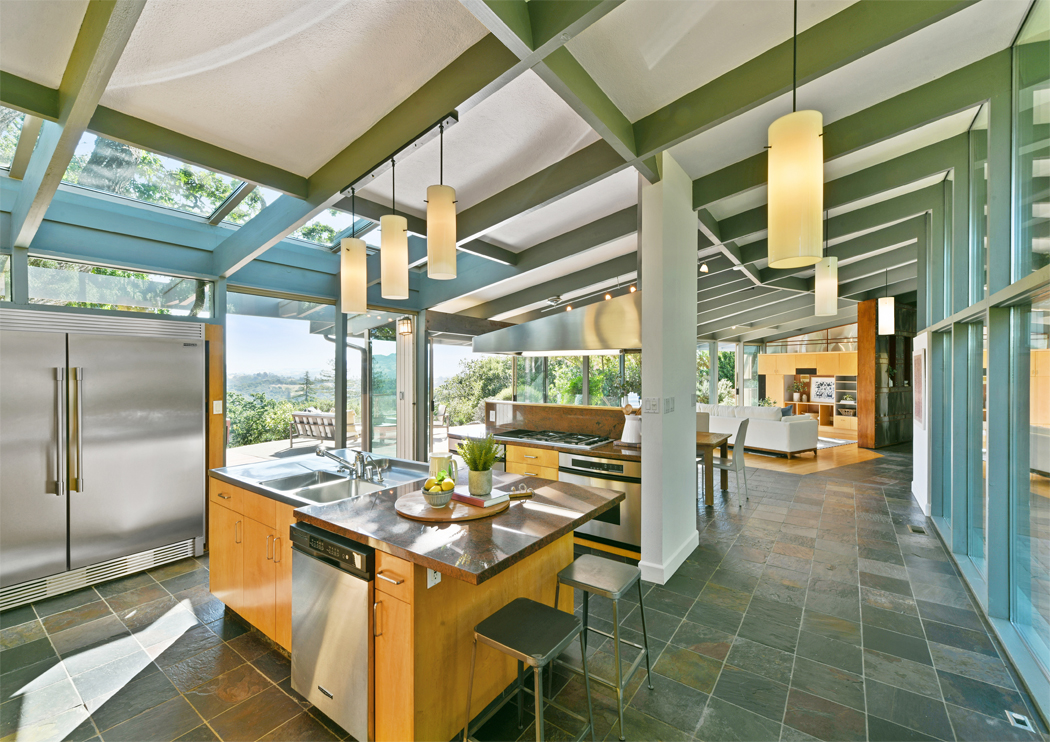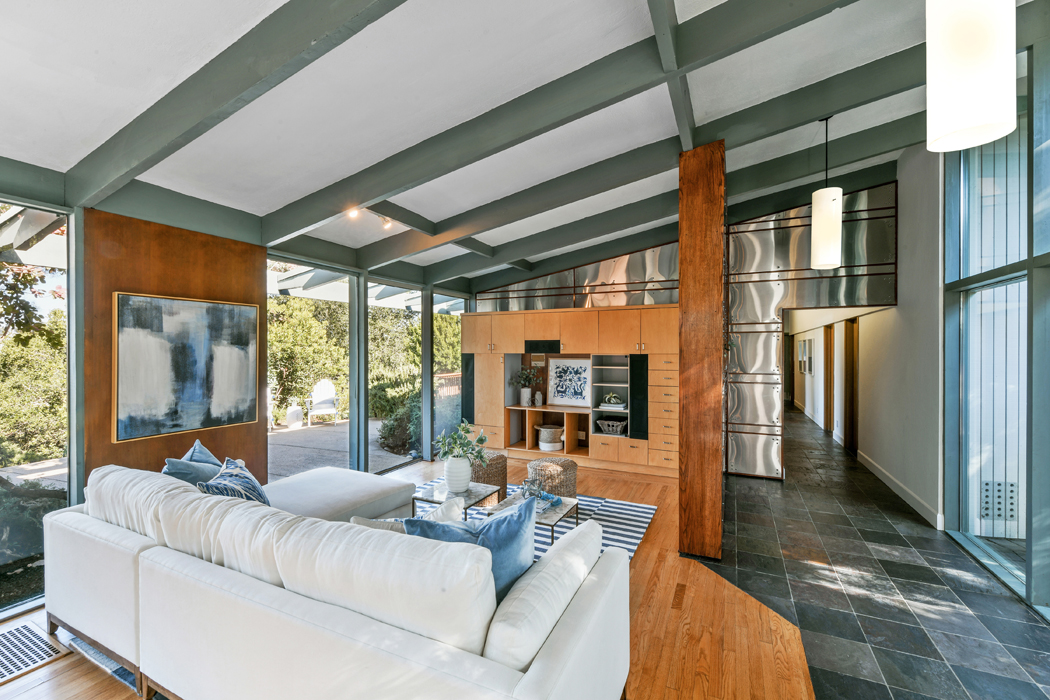California Modern Mystique
 |
|
|
With dramatic views of Mount Diablo, in the East Bay, and endless hillside panoramas, here's an extraordinary property that you'll not soon forget.
Listed at $2,250,000 by Compass Realty, the mid-century home sits on 3.53 acres at 850 Mountain View Drive, minutes from downtown Lafayette.
Intrigued by the property's overview, which cites "architectural elements of Frank Lloyd Wright and developer Joseph Eichler," we contacted listing agent Dana Green.
 |
|
|
"Newspaper clippings from the era have tied the home's design to Berkeley-based architect John Hans Ostwald, a protégé of Richard Neutra," Green told us, "and the original owner was a doctor named Clifford Feiler."
Ostwald, a Bay Area architect whose peak years were in the mid-century, is known for his redwood-sided ‘modern chalet' designs, use of natural textures, low-pitched glassed-in gables, skylights, and for incorporating hexagonal or pyramidal shapes, transparent breezeways, and garden pavilions.
"It's a thrilling experience to walk into this home," Green says. Since the home is "nestled on the side of a hill and covered with a canopy of oak trees, at first you might think it would be dark inside. But when you enter into the great room, you are struck by the light pouring in through the floor-to-ceiling windows, and the spectacular sliding doors that have a view directly of Mount Diablo."
 |
Built in 1957 during the prime period of California Modern design, the single-family residence boasts classic mid-century design, featuring post-and-beam construction, vaulted ceilings, wood siding, floor-to-ceiling windows, and an in-ground swimming pool.
When viewed from above, you can see the architect's skillful hand in the home's graceful siting, and the way the structure hugs the land in a subtle wing shape, with the driveway sweeping down into an open carport.
 |
|
|




