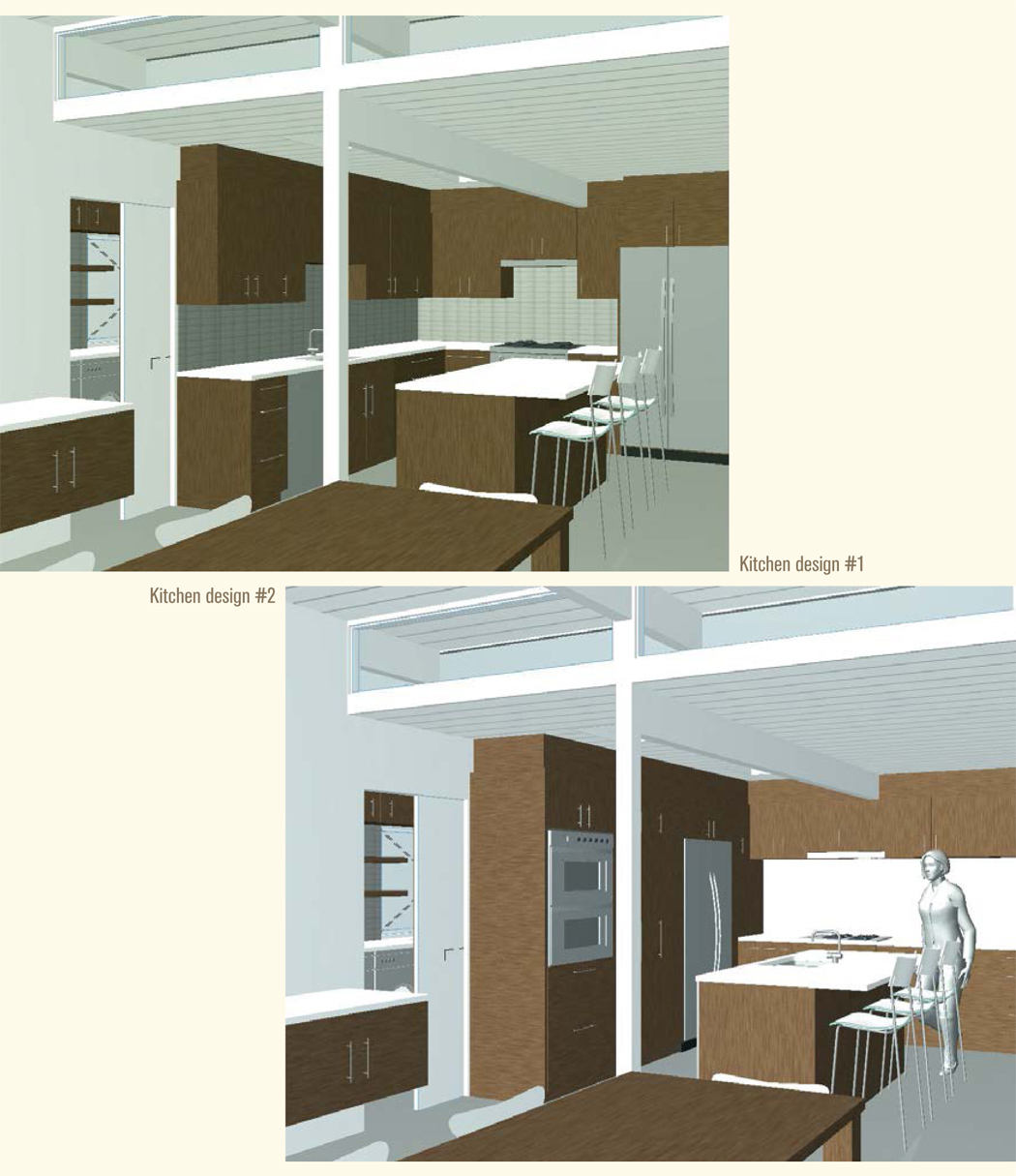Crystal Ball Remodeling - Page 4
 |
2. Improving Flow and Storage in the Main Living Area
In this MCM house, architect Michael Tauber of Michael Tauber Architecture redesigned the main living space—living room, dining room, and kitchen—to create better flow and storage.
"The owners had a fireplace that they weren't sure they wanted to keep, so we looked at different options that included the fireplace, and did some without [a fireplace]," he says. For the three sets of designs Tauber presented to his clients, the idea of using cabinetry as a wall between the spaces became a practical solution that provided storage while maintaining some sense of openness thanks to a small pass-through window.
Each of the designs also reconfigured the work triangle in the kitchen, positioning a professional-style range on different walls to see which layout better suited the homeowners' cooking style.
In addition, the 3-D rendering provided the clients some options to consider for refacing the fireplace with different materials instead of eliminating it all together.




