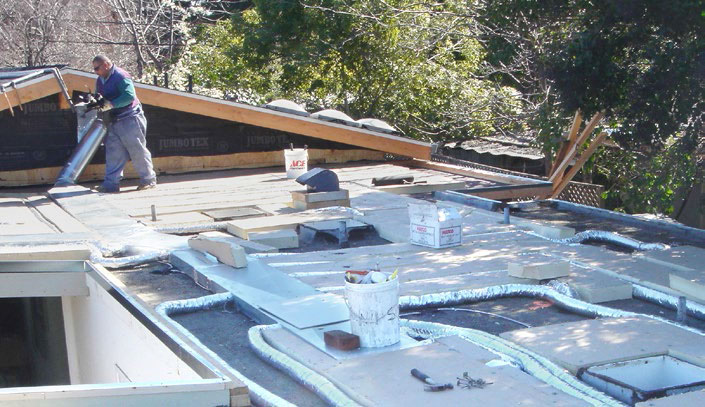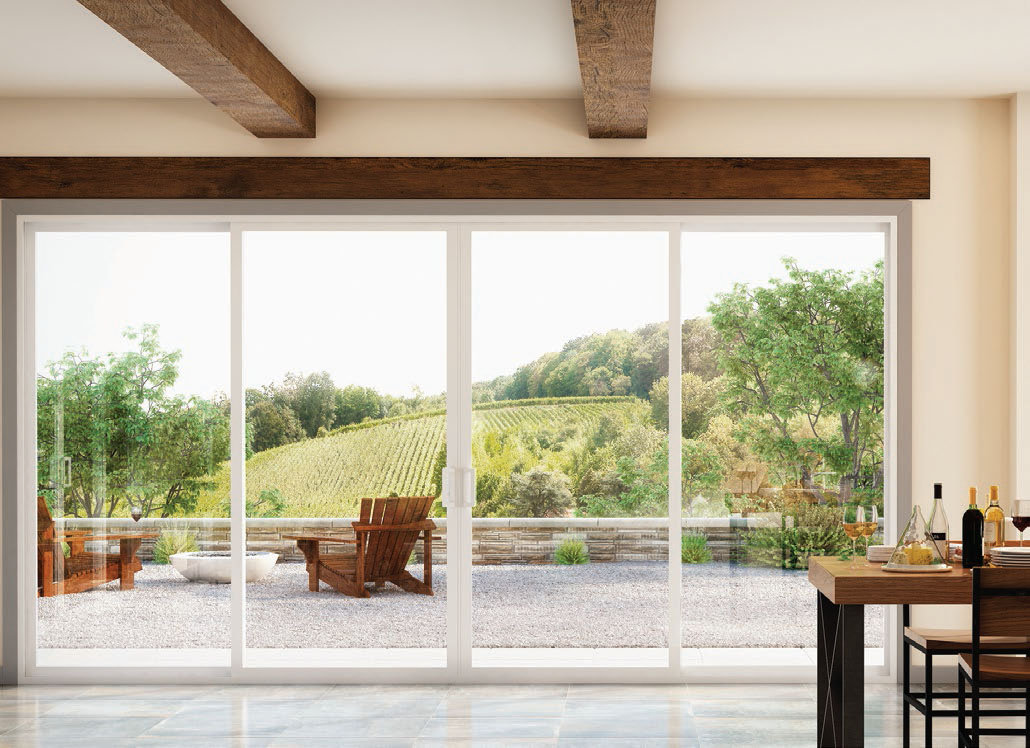Dazed & Confused - Page 3
 |
|
|
 |
|
|
 |
|
|
Today, however, the path of least resistance is to install code-compliant vinyl doors and windows. Vinyl, while energy efficient, hasn't yet been engineered with frames thin enough to blend with the aesthetic of MCM homes. Another issue with vinyl is color. Their white frames are a stark contrast to the slim aluminum ones that historically have been part of the Eichler look.
"You can get a white vinyl window frame painted silver or black on the outside," says Kim Denton, who manages sales for Palo Alto Glass, "but on the inside It's still going to be white.
"Then there's also just the material itself—vinyl. It feels like a plastic window, so a lot of people feel that it's not as high quality. Also, unlike the aluminum window that has very slim framing, vinyl is always quite a bit thicker."
A vinyl option that recently entered the marketplace is the Trinsic Series by Milgard, which reportedly offers an expansive glass area with a frame that is narrower than traditional vinyl windows. "It's thinner than their [Milgard's] other series of windows, but it's still wider than aluminum," Denton admits.
For those with a larger budget, custom wood windows may be an option, but again they lack the super-slim profiles found in aluminum windows. Two wood options are high-end brands Quantum and Duratherm, with the latter preferred among architects of sleek, contemporary-styled homes.
Surprise challenge
Phil Alden, an Eicher owner in Sunnyvale, recently encountered an unexpected challenge while upgrading windows related to Title 24 reporting requirements and offsetting energy-saving measures.
Alden planned to replace a subset of windows in the bedroom and bathrooms but was disappointed to find out that, because he had previously replaced just a few windows in the first leg of his remodel, his choice of window types and manufacturers to complete the project were limited in order to meet the energy measurements.
"This is apparently not an issue when people replace all their Eichler windows and sliding doors at one time, but it's a serious problem when just replacing a subset," Alden says.
"Consequently, we're now having to consider a lower-quality, less aesthetically pleasing vinyl-framed window that lacks many features we liked and that preserved the original look of our Eichler," Alden says. He is also concerned that mixing in vinyl windows with the aluminum ones may impact the future resale value of his home.
Not all California municipalities, however, are steering homeowners to vinyl window replacements, according to Palo Alto Glass. Interpretation of Title 24 regulations varies from city to city; some follow the letter of the law, while others take a slightly more lenient approach. As a result, the juxtapositions, from one locale to the next, make it confusing for contractors and homeowners to navigate.
"My first question to any inquiring homeowner is, 'What city do you live in?' because that will affect our approach to the project," Palo Alto Glass' Denton says. "In some cities, I have to say, 'I'm really sorry, but your city has put you and me in a very difficult position, and this is all we can offer you. That's when we start getting into alternative solutions."
Some of those solutions may involve just replacing window glass with tempered glass, and leaving the existing sliders and changing them to tempered glass that's not double pane.
"Each project is its own thing," Denton says. "We balance what we can offer them—what will give the homeowner the most benefit while making the city happy."
Creative solutions
In Northern California's climate zone, when 50 percent or more of a roof is being replaced, the prescriptive method must be used to meet cool roof requirements. One exception is when a home addition has fewer than 300 square feet of roofing, a minimum of R-38 attic insulation is used.
For many remodels, homeowners are opting for foam roofs that can be built up to achieve the required R-value necessary to meet the energy requirements. Foam is sprayed to a thickness that reaches the desired R-value, adding R-7 per inch. Low areas can be built up with additional foam, and the application can work around new HVAC ducting, electrical, solar panels, and skylights.
While raising the level of a roof with sprayed foam can bring about a desired R-value, there are other cases in which the thickening of a roof installation can lead to yet another design conundrum.
"Sometimes it's no big deal when you don't really see it, but sometimes a thicker roof is a big deal—like if there's no roof overhang," Klopf says. "Do you add a fascia board or a wall? It might have to go taller than you would like, and then you have to carry it around the whole house."
In cases where there aren't a lot of options, the homeowner must get creative with solutions, which adds costs. Some solutions for dealing with taller rooflines include extending the home's siding higher to cover the edge of the taller roof or using a metal coping that covers the edge.




