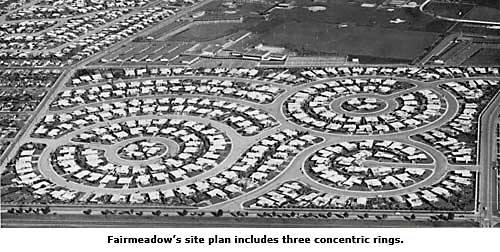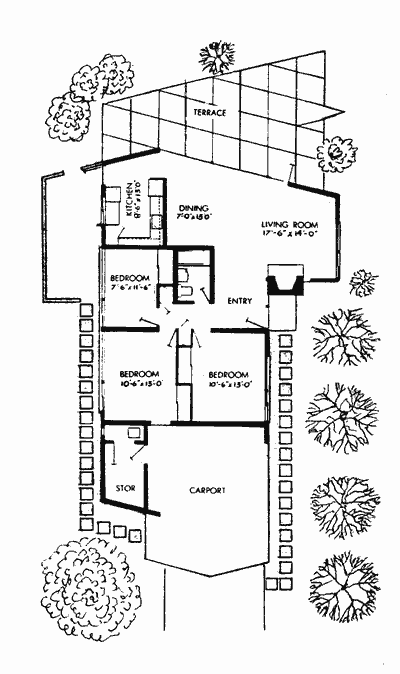Eichler Subdivisions: Eichler's Early Years: 1951-'52 - Page 2
Homes in Charleston Meadow were designed by Anshen + Allen and follow seven different floor plans, plus variants created by flipping the plan, according to Rokita, one of the neighborhood's several unofficial historians. Many roofs are low-pitched with wide overhangs and clerestory windows in the gable ends. Narrow vertical windows peer quizzically at the street from either side of the fireplace. "Who in their right mind puts glass by brick?" Rokita asks affectionately.
Phil LaRiviere brags that Charleston Meadow is one of the last Eichler subdivisions to use exterior tongue-and-groove redwood siding, not redwood plywood scored to look like individual boards. "It's called vertical groove rustic," he says.
The mullions holding the glass together between the LaRivieres' living room and backyard are of wood. The model home had aluminum, Phil said, but the Korean War had first dibs on metal. "The wood obstructs your view," he says. "The aluminum was almost invisible." But Phil has gotten used to it. Each home also has a Dutch door to the yard. Moms appreciated how they kept their babies from wandering outside.
Homes came well equipped. The LaRivieres appreciated getting a stove and washing machine with the house. "Many families couldn't afford to get a separate loan for them," Florence remembers. Several residents still have their original enameled metal kitchen cabinets.
Charleston Meadow's homes, which were first marketed from $11,950 to $13,700, are small, three bedrooms and one bath, with a narrow kitchen separated by cabinets from the living area. The LaRivieres' was originally 1,250 square feet; Phil added a compatible 650-foot addition in 1956.
The LaRivieres had plenty of room for their three children, they say, and for many others besides. Like their neighbors, the LaRivieres appreciate their home's artistry. But when they gather to talk about the neighborhood—as they did recently at the request of the Eichler Network—talk turns not to architecture but to the life it helped shape.
Florence remembers the camaraderie. Most of the men were a few years out of the service, white collar, and commuting to San Francisco. While only a few of them worked at nearby Stanford University, many nonetheless were intellectuals, including the wives, says John Badenhop, who grew up in the neighborhood. "And they were all people interested in this kind of house," he says. Badenhop remembers a wonderful neighborhood for kids, who roamed freely through streets and fields and their neighbors' houses. "A mother might serve dinner to who-knew-whose kids," he says. John loved growing up with natural light flooding the house. He remembers lying on the radiant-heated floor on rainy days, looking outside with his face pressed against the glass.
Today Charleston Meadow is again filled with children, as younger families have moved in. The neighborhood is largely intact, amidst a forest of oaks, sycamore, and pines. A handful of new homes have replaced the original Eichlers, and there have been a few two-story additions, which so distressed some owners that the Charleston Meadow Homeowners Association has re-established its architectural control committee to ensure that exterior changes are appropriate. Eichler architect Bob Anshen and Joe Eichler were founders of the original committee.
Few interiors have gone 50 years without remodeling, and the interior paneling painted or sheet rocked over. And there have been many additions. Still, Fred Schill says, the neighborhood looks a lot like it did when it was built. "You can grow old in these houses," says Florence. Badenhop, who lives in Atherton, is only sorry about one thing: "I hate the fact that many of us have moved away."
Fairmeadow
Palo Alto • Approx. 167 homes
Architect: Anshen + Allen

Carroll Rankin remembers the excitement he felt as he drove his wife Laura into 'the Circles' to see their new home. "But I couldn't find it," he says. That was 1959, and residents of Fairmeadow, as this concentric series of streets is known, had already had eight years to learn their way about the maze-like 167-home subdivision, just down the street from Charleston Meadow.
Fairmeadow's Eichler homes went on sale in May 1951, a few months after Charleston Meadow. The homes, four basic plans and multiple elevations designed by A. Quincy Jones of Jones & Emmons, were slightly larger and costlier ($15,200 to $15,950) than Charleston Meadow. All had three bedrooms and two baths, versus Charleston Meadows' one.





