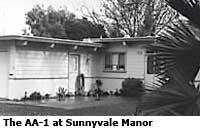Eichler's Early Years: 1949-'50 The First Subdivisions - Page 2
"We almost bought one there, in Menlo Park," recalled Steven Aronson. "But I had been out of the service only a short time, and just getting started in business. So I knew it would have taken all the cash that we had. We eventually found a price that was more attractive to us."
 The price and place he and wife Jean would eventually settle on was still five months away, in Palo Alto. But first, Anshen & Allen and their groundbreaking design, AA-1, would enter the picture.
The price and place he and wife Jean would eventually settle on was still five months away, in Palo Alto. But first, Anshen & Allen and their groundbreaking design, AA-1, would enter the picture.
In February 1950, Eichler returned to his original Sunnyvale Manor subdivision, but this time with his architects, Anshen & Allen, to develop 51 three-bedroom homes two blocks away as a second phase of the tract. It would be hailed by Architectural Forum as one of the most significant merchant builder projects of the year.
With variations only in site plan and roof pitch, Sunnyvale Manor II incorporated identical AA-1 floor plans constructed entirely of redwood inside and out. The architects' plans were so detailed, Eichler was able to shave costs in both labor and materials. Priced to move, at $9,400, all sold within two weeks.
While its homes were not radically different from the projects that preceded it, Sunnyvale Manor II nonetheless was a major breakthrough. It introduced at least two significant design features that became permanent fixtures in the Eichler design: orientation towards the backyard by way of a wall of glass, and an open, seemingly spacious plan tying together the kitchen, dining, and living areas. Eichler began promoting his open plan in advertisements by picturing families in backyard recreation against the rear walls of glass.
The bold Anshen & Allen design features that distinguished AA-1 from its predecessors were the same ones that swept away the Mickels and the Aronsons at the open houses that followed.
The Mickels had been living in their brand-new, one-year-old home in Menlo Park when they decided to visit an Eichler open house in early 1950. The contrast between the two designs was stark; after all, theirs was a traditional "cement block," with small windows and plaster walls.
"When we walked into that Eichler model home in Palo Alto," Muriel Mickel recalled, a trace of excitement still in her voice, "it was mind-boggling. Ten-foot high glass walls looking over the garden, the post-and-beam ceilings, redwood walls—everything that was so unusual in 1950. We had never heard of such a place, had never seen anything like it before. But we decided that it was the kind of house we wanted to live in.
"We went back home to Menlo Park, immediately put a 'for-sale' sign on our front door, and that was it!"
The Mickels were indeed struck. The Eichler they purchased, in Redwood City's Atherwood, was purely a paper arrangement—there was no money down, either—because neither house nor subdivision had yet been built. "We bought six months or so before anything existed," Mickel said. "We didn't have any idea what the house was like. We just picked out a lot from the floor plan, and that was it. "Before long, we found ourselves driving to the Atherwood site with our three young children, watching the construction going up. We were ready."
In November, even before the sidewalks were in, the Mickels and many of their 75 Atherwood neighbors battled torrential rains and "mud up to our armpits" moving in. "We had wooden planks that led from the road up to our front doorways," Mickel recalled. "And our husbands, at the worst part of the winter rains, would park their cars out on Woodside Road and hike in two and three blocks. And because of our children, the road was paved with yellow galoshes." A month later, Atherwood and three new Palo Alto subdivisions—El Centro Gardens, Green Gables Addition, and Greer Park—were collectively honored by Architectural Forum as "Subdivision of the Year."
When the Aronsons left behind San Francisco and the Park Merced apartments in 1950, they headed south with a simple plan. They wanted some regular sunshine and a house they could call home for the next five years. Instead, they wound up buying an Eichler model home in Palo Alto's Green Gables Addition—one that would have a brief brush with fame, in fact—and then hang on for 50 uninterrupted years as quite-contented original owners.
"Since I was working in San Francisco back then, we had been considering building our own home in Fairfax," admitted Steven Aronson. "We didn't know anything about Eichler when we bought. And when we went to that Eichler open house, my folks were with us, and they weren't impressed one bit. But we were used to the modern look."
"And we liked it," Jean Aronson chimed in, "and we liked the idea of our home being so open, and all that glass. We saw possibilities."




