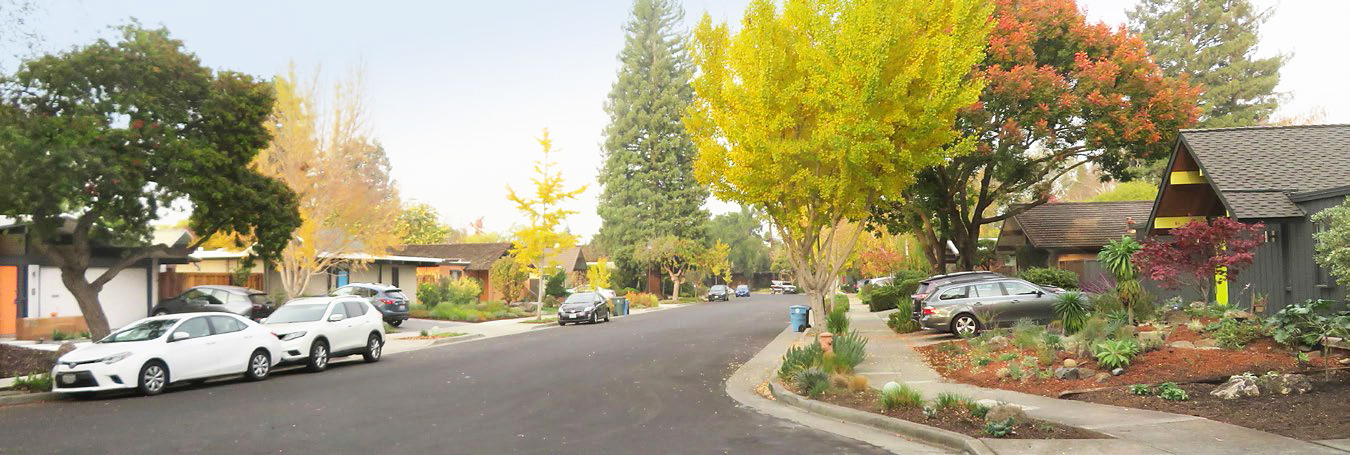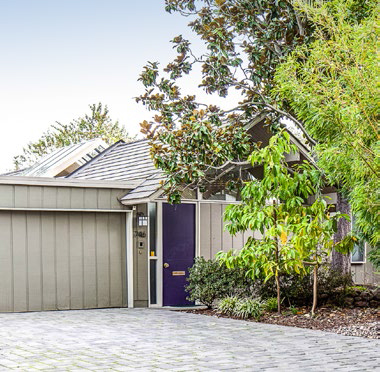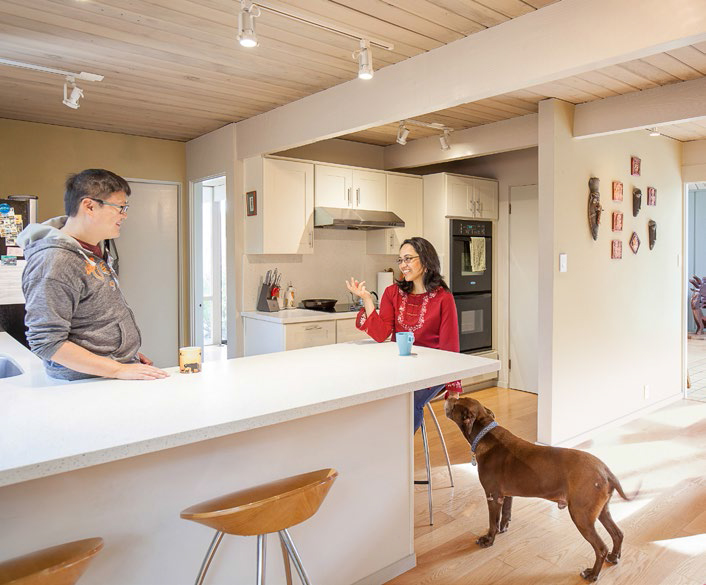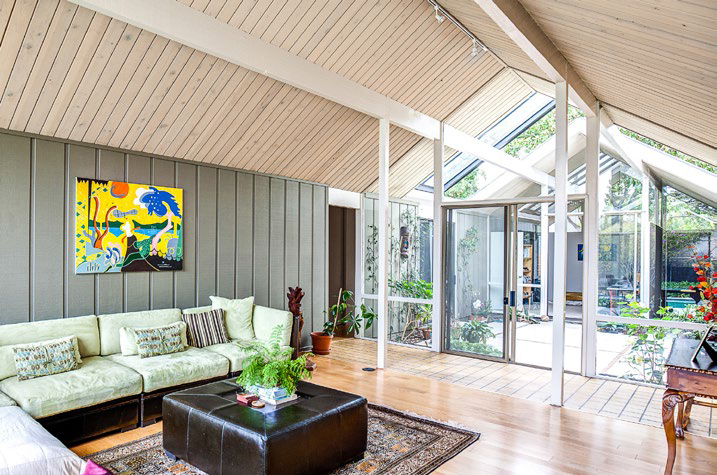Eichler’s Last Stand - Page 2
 |
|
|
 |
 |
 |
|
|
On Torreya Court in 1974 and 1975, Eichler homes were simultaneously going up—and going away. These homes are among the last of their kind.
Elsewhere too, the style was fading from fashion. The dream, shared by many progressive thinkers and designers, that open planned, rational homes would become the norm in America, was dying.
Nowhere did the dream come closer to fruition than in Palo Alto, where nearly 3,000 Eichler homes were built. Many other mid-century modern homes dot the town as well, some built by developers clearly inspired by Eichler.
But by the mid-1980s, when Arlene and David Holloway bought their home on Torreya Court, the reputation of Eichlers had hit bottom.
"I remember when I told people we were buying an Eichler, there was a certain amount of snippiness," Arlene says. "People asked, "Are you getting a five-minute one or a ten-minute one?" referring to how long it would take one of the homes to burn down.
In many Eichler neighborhoods after the style fell out of fashion, owners made drastic changes. Not here. Except for an oddball door with leaded glass or an occasional mismatched garage door, the homes appear intact from the street—though some have lost their distinctive original Dutch front doors.
Only one house, on Loma Verde, has lost its Eichler looks, and that happened recently. "And I think they tried [to preserve the look]," says Arlene Holloway. "They knew they needed more space, and so on. That young man [the owner] was brought up in that house."
Inside the homes too there have been relatively modest changes, other than standard bath and kitchen remodels, says Richard Martin, an original owner. Some walls have been moved. Pradipta Ghosh and Peter Hu recently got rid of a brick fireplace in the middle of their window wall to open the view.
And in the two-story homes, where upstairs master bedrooms originally were equipped with only half walls to provide views into the double-height living room below, most owners have opted instead for privacy by filling in the wall.
Many people have installed retractable roofs over their atriums to keep things warm and provide interior-like space in the winter.
The tract has seven basic plans, with variety provided by reversing some of them, and varying rooflines and positions on lots. The site plan was by Oakland & Associates. Pradipta Ghosh is one of many who appreciate that "there are no power lines, so we have unobstructed views."
One masterful model, the PA-305, has an atrium that is entirely surrounded by living space, instead of serving as an entry courtyard, as most atriums do.
Nancy Mar has been living in one of these models since 1974. "Forty-four years now!" she exclaims. She and her husband were the seventh family to buy here. Besides the atrium, she loves the way the exterior wood paneling extends into the interior.
Los Arboles Addition is unusual, not only because it has original two-story Eichlers, but because it has them on flat land. In places like San Mateo Highlands and Strawberry Point in Marin, site constraints led to Eichler's use of two-story homes to provide enough floor space on challenging lots.
Asked why Eichler may have put two-story homes in Los Arboles, Herb says, "I can only guess it was to squeeze more houses in."




