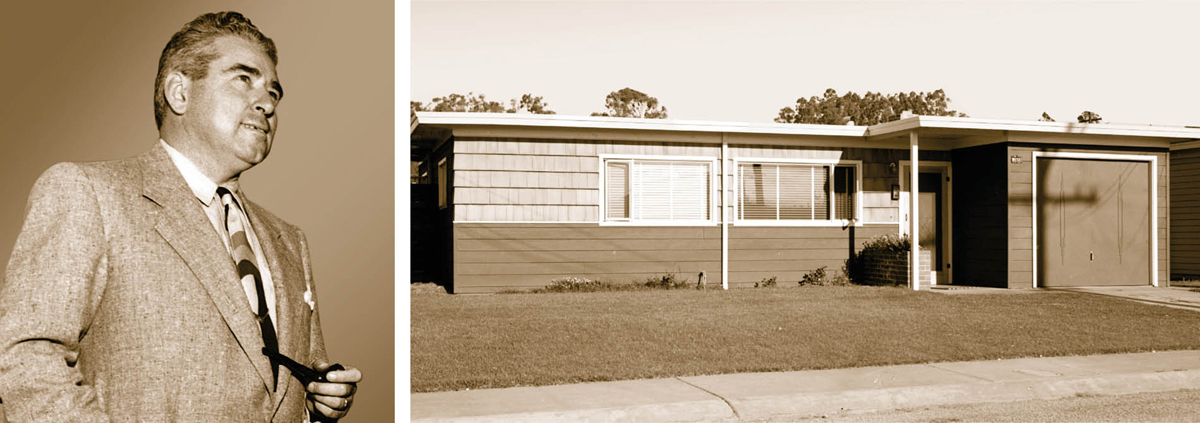First and Foremost - Page 4
 |
5 CRESTWOOD HILLS
Los Angeles, California
Architect: A. Quincy Jones (and others)
1948: first homes built
The folks behind Crestwood Hills had ambitious plans for a challenging site. They proposed to create what would have become the largest housing cooperative in the country. It would also have been the largest collection of modern homes anywhere, at the time—a complete community with cooperative stores and daycare.
The project began simply.
"It started with three musicians who were friends, who wanted to build homes, and joined forces and raised money," Nora Weckler recalled in a 2008 interview. Weckler and her husband were among the first ten families to join the cooperative, billed as the Mutual Housing Association.
The group formed in 1946 to build 500 modern homes in the Los Angeles hills. They sought a cooperative, progressive community where homeowners owned their home but shared common spaces.
"Everybody there was kind of idealistic," Weckler recalled. "It was politically leftist. And people, I think, were very comfortable with one another."
They brought in a team, which included architect A. Quincy Jones (pictured above), who later would design homes and communities for Eichler Homes. Twenty-six models (including the one pictured above) were designed for many different sites, some quite steep.
"It turned out to be a victory for democracy," the community's historians wrote about the variety of models, "but a disaster for production efficiency."
Weckler recalled: "No house around us was on the same level. They just didn't bulldoze and flatten it out and make it easy to build on. Every house was designed for the lot, and made it seem very private."
But costs mounted, due to the site and the variety of models. There were construction cost overruns. And in order to get financing, the association had to deny membership to Black people, which distressed many.
Only 160 homes were built. But 160 is a lot. Many have a strong Wrightian feel, thanks to architect Jim Charlton, who had studied with Wright. Homes, some only 1,200 square feet, are wood frame, often with concrete walls. In some, steel was used as cantilevers and to bridge a carport.
Today an upper-class neighborhood, Crestwood Hills was originally affordable to middle-class buyers, remembered Weckler, whose husband was an anthropology professor at the time.
Looking back at the birth and early development of Crestwood Hills, she said, "It was very exciting, I have to say."
 |
6 RANCHO VISTA
El Sobrante, California
Designer: Earl Smith (and possibly others)
1948: first homes built
Modern rarely gets more minimal than in the homes developed by Earl 'Flat Top' Smith (pictured above), who prospered as a builder of about 25,000 homes by selling what he called "economy homes in a modern motif" to working-class people.
Smith (1918-2000) managed to make money by shaving every penny off his costs, building flat roofs rather than peaked, and concrete slabs rather than standard foundations. (And he advised neophyte builder Joe Eichler on how to do the same.)
Smith's first subdivision, the roughly 75 houses of Rancho Vista, on Miflin Avenue and adjacent streets, near the East Bay city of Richmond, was built only a year after Smith built his first flat-roofed prototype.
These are simple, box-like, redwood-sheathed houses (looking similar to the home above from a different Smith development), 750 square feet, some a bit larger, with open plans that combined living and dining areas and kitchen. There were no walls of glass.
Eaves extend generously but beams are enclosed. Overhangs over the entry are supported by posts that sometimes angle inwards towards the house for a bit of inexpensive styling. Style also comes from higher overhangs that project over some entries, and geometric entry screens. The homes recall Eichler's earliest models, before he hired architects.
The Richmond area was suffering a severe housing shortage in the years after World War II, as thousands of workers and their families who had emigrated to work in war industries faced homelessness.
Smith saw a market and conquered it. As Rancho Vista succeeded, his Earl W. Smith Organization, which shared space with a lumberyard in nearby El Cerrito, began building more tracts in El Sobrante, Vallejo, and Richmond.
Soon he was building throughout Northern California, and won the sobriquet 'Flat Top' for his signature roofs. Till that time, flat roofs had remained the province of high-style modernist architects, such as Richard Neutra.
Smith adopted a modern motif for his homes, not because he was a fan of the Bauhaus—he professed a preference for Cape Cod style—but because the style was functional and economical.
By 1955 Smith was one of the largest homebuilders in the United States.
Ironically, Smith, who was politically conservative and motivated by profit, built more homes for working-class people than any social housing advocates of the time.




