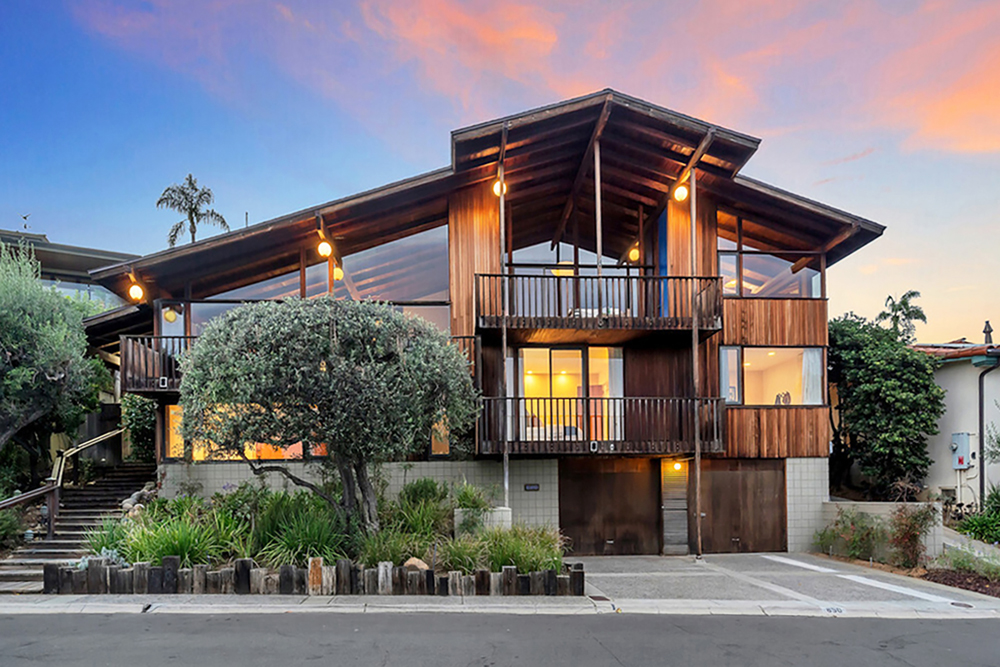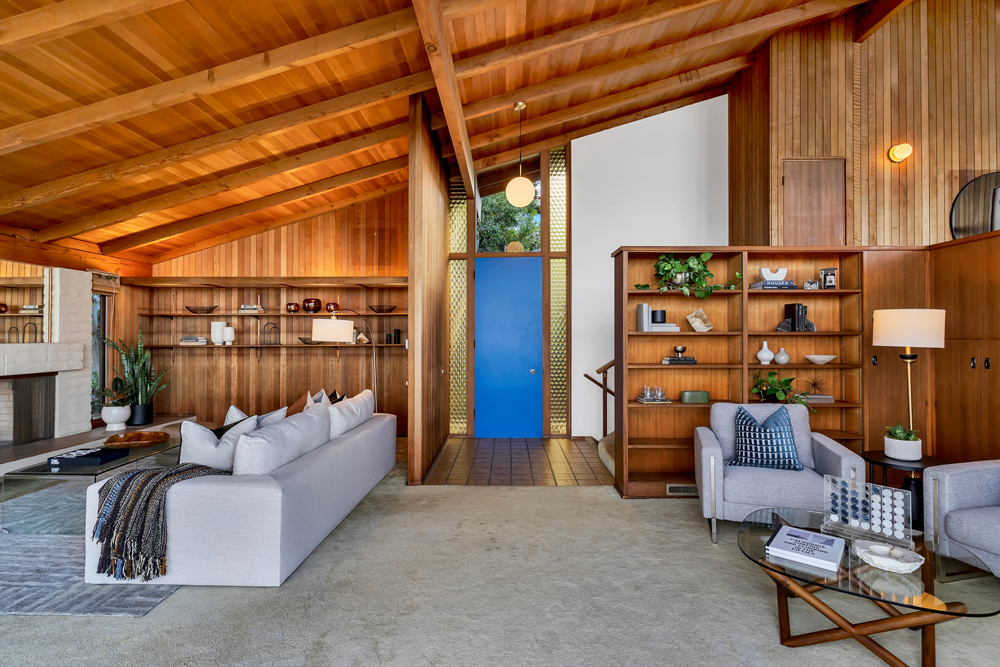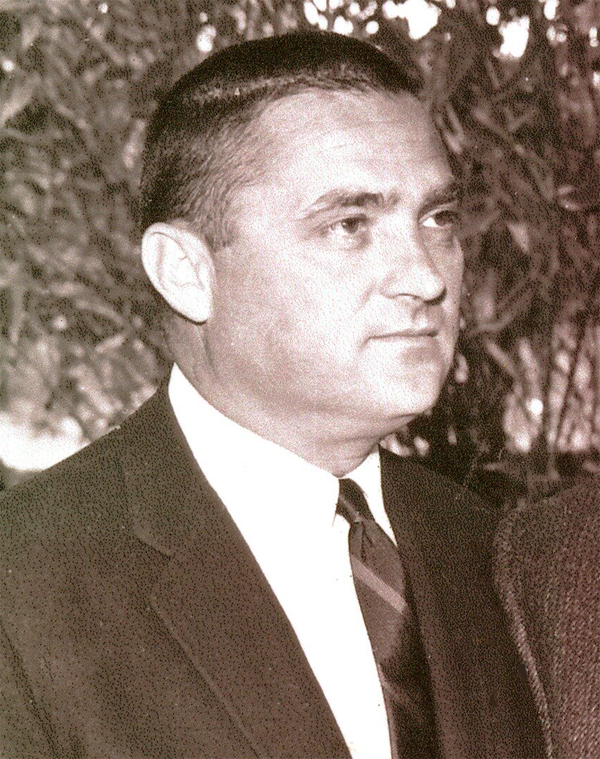'Goin' for Gold' Once Again
 |
|
|
Our latest search for the hottest 'Friday on the Homefront' properties takes us back to San Diego, where we discovered a handsome home located along the coast, and designed by architect Frederick Liebhardt, a protégé of renowned master Frank Lloyd Wright.
The home, built in 1964, was commissioned by Olympic champion and sailor Lowell North, who competed at the 1968 Summer Olympics in Mexico City, earning a gold medal in a North Star boat, crafts that are "considered the Formula One racecars of sailing," according to the New York Times.
With 270-degree views and shimmering lights of Mission Hills, and San Diego's Coronado Bridge, all the way down to Mexico, the home sits on an elevated lot in the desirable La Playa neighborhood. 850 San Antonio Drive is listed for $3.195 million by Anne Herrin of Compass.
 |
|
|
"The home feels a bit like a ship, with an appreciation for the water and sightlines to the views. It's amazing that none of the interior wood has been painted over or changed," Herrin says, noting that the residence would be a strong candidate for historic designation, and the Mills Act, which allows for a significant property tax reduction.
Located on a peaceful cul-de-sac, the residence is near the Point Loma and San Diego Yacht Clubs, Shelter Island, Kellogg Beach, the Bessemer Trail, and the cafes and shops in the Village of Point Loma.
North hired San Diego-based Liebhardt (1924-1999) to design and build the family home for himself and his wife, Kay. The results are a testament to the architect's skills.
 |
Liebhardt's sensitivity in designing for the coastal neighborhood preserves the privacy of the residence while establishing an indoor-outdoor connection using post-and-beam redwood construction, floor-to-ceiling windows, teakwood finishes, split levels, and multiple view decks.
"The way it was thoughtfully designed, you come up side steps, which take you to the back of the house, where you enter the living area and into the view," Herrin notes. "Instead of walking with the view behind you, it was planned for that 'wow' moment. You walk into that lower living room where the big fireplace is, the long deck, and look out onto the La Playa bay view."
"La Playa is a very special, magical place because you've got the bay right there, and very quick access takes you to the La Playa trail, where you can walk among the private piers, which are very unique and quite beautiful."
 |
|
|




