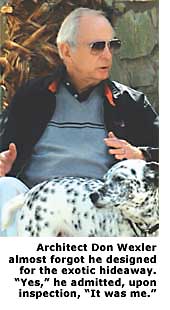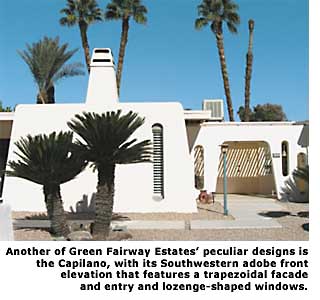Green Fairway Estates - Palm Springs

Modern architecture is known for its honesty. A modern tract house may be elegant and livable — sybaritic even. But it rarely dresses in exotic clothing.
That's why the 35 or so houses that make up Green Fairway Estates, with facades that recall Hawaii or ancient pueblos, picturesque rock walls inside and out, and floor-to-ceiling 'Hollywood Regency' mirrors, come as a surprise. It also helps that they are so hidden away that many longtime residents of Palm Springs have never seen nor heard of them.
Palm Springs has some colorful neighborhoods, says Martin Fletcher, one of Green Fairway Estates' biggest fans. But, he says, "I think it's the quirkiest of the bunch."
In many ways, however, the houses are quintessential Palm Springs. They were built by the Alexander Construction Company, which gave the city its defining modern tracts, and designed at least in part by Donald Wexler, one of the town's best-known architects. Green Fairway Estates could be his least-known project. It took some prodding, in fact, before Wexler could recall the place.
Wexler recalls the floor plans clearly as being his design, he said during a recent interview. He also takes credit for the detailing of the low-gabled model, "the posts, the way the beams are handled, the roof detail," he said. But then he looked at a photo of the Royal Singapore with its outrigger. "This I can't even imagine myself doing. It's possible. Maybe it's something the Alexanders wanted, and I just did some sketches they worked from."

Green Fairway Estates' genesis was even more mysterious when Fletcher, a collector of modern furnishings who wanted to add a house to his collection, first tooled through the neighborhood. He didn't know the houses were by George and Robert Alexander, and had no idea they were by Wexler, who is generally credited with designing only one group of Alexander houses, the now-famous seven steel homes at the north end of town. Wexler is also known for the purity of his design. But there is little pure about Green Fairway.
"Who built these crazy houses with these huge A-frames?" Fletcher wondered. He found a clue at Royal Hawaiian Estates, a cluster of poolside Tiki condos on South Palm Canyon Drive designed by Wexler and his then-partner, Rick Harrison. Wexler says it was Harrison who provided the tropical touch.
"The Hawaiian motif is what gave it away for me," says Fletcher, who got on the phone to Wexler to confirm his authorship of Green Fairway Estates. "He said, 'Don't get your hopes up,' " Fletcher says. "He drove by, he said, 'Yes. It was me who did those houses.'" The attribution was confirmed when Fletcher came upon the original sales brochure. "Designed by Donald A. Wexler, A.I.A., Palm Springs," it said.
Residents love their neighborhood for its sense of repose — at the southern end of town, away from the bustle, and surrounded by a public golf course — no membership required. The golf course, says Ernie Rapalee, "is everybody's backyard." And they love Green Fairway's uniqueness. "It's not cookie-cutter homes," says Penny Tappeiner, who's lived in the neighborhood five years with her husband Bruce. Everyone here is an individual and our homes are individual."

Nine models of three- and four-bedroom homes make up the neighborhood — the St. Andrews, Gleneagles, Capilano, Royal Melbourne, and the Royal Singapore with four bedrooms, three baths. "Live 'big' in palm Springs," the Alexanders urged. The houses were built in 1964 and 1965, and work may have continued after the Alexanders and their wives died in a plane crash in November 1965.
There are houses with flat roofs and sloped roofs, low gables and steep gables that end in Hawaiian-style outriggers — though few outriggers remain intact. There are trapezoidal facades that suggest Southwestern adobes, with trapezoidal entries and odd, lozenge-shaped windows — some filled in with stained glass. Board-and-batten siding — the batten an inch thick to create patterns of shadow in the hot desert glare — provides a western touch to some facades.





